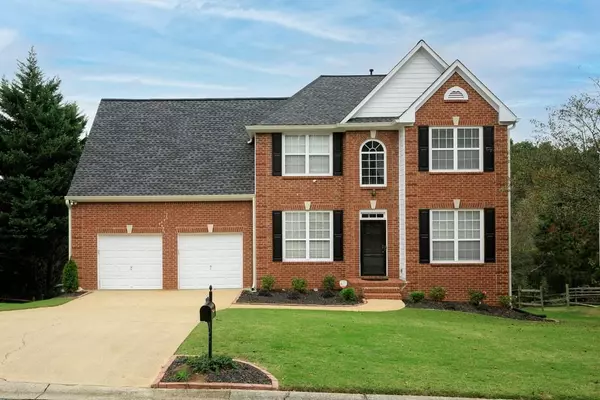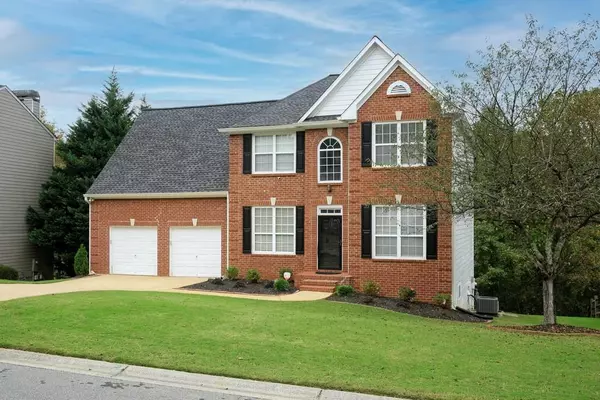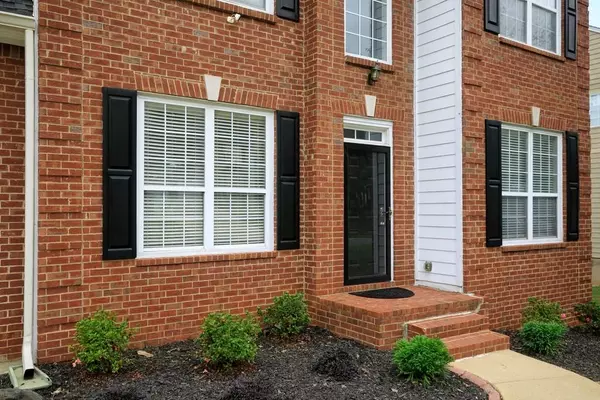$335,000
$330,000
1.5%For more information regarding the value of a property, please contact us for a free consultation.
4 Beds
3.5 Baths
2,851 SqFt
SOLD DATE : 12/11/2020
Key Details
Sold Price $335,000
Property Type Single Family Home
Sub Type Single Family Residence
Listing Status Sold
Purchase Type For Sale
Square Footage 2,851 sqft
Price per Sqft $117
Subdivision Legacy Park
MLS Listing ID 6805952
Sold Date 12/11/20
Style Traditional
Bedrooms 4
Full Baths 3
Half Baths 1
Construction Status Resale
HOA Fees $665
HOA Y/N Yes
Originating Board FMLS API
Year Built 1999
Annual Tax Amount $2,730
Tax Year 2019
Lot Size 10,105 Sqft
Acres 0.232
Property Description
Bright open, traditional brick front home welcomes you into this two-story foyer featuring stunning hardwood floors that flow throughout the main level, stairs and upstairs hallway. Foyer is flanked by separate living and dining rooms. Two story family room with marble fireplaces opens into the gourmet kitchen with boasts granite counters, white cabinets, breakfast bar, eat-in area and stainless-steel appliance. Picturesque view of neighborhood from the kitchen and family room lake during the Fall and Winter seasons. BACK ON MARKET!! Oversized owner's suite with trey ceiling with a sitting room. Master bathroom has double vanities, separate tub ad shower and large master closet. Spacious secondary bedrooms with large closets. Finished terrace level features Media room, bedroom, and full bathroom. Legacy Park is one of the most sought-after neighborhoods in Kennesaw. This community boasts 4 swimming pools, 11 tennis courts, Fitness Center, Clubhouse, Nature Trails, 18 Hold Disc Golf course, sand volleyball court, Lake, Restaurant at the front of the neighborhood. Playgrounds, baseball, and soccer fields and even an Amphitheater! Legacy Park is also known throughout the area for hosting events for families, kids and pets during the holidays, and the summer…including outdoor concerts.
Location
State GA
County Cobb
Area 75 - Cobb-West
Lake Name None
Rooms
Bedroom Description Oversized Master, Sitting Room
Other Rooms None
Basement Daylight, Exterior Entry, Finished Bath, Finished, Full, Interior Entry
Dining Room Separate Dining Room
Interior
Interior Features Entrance Foyer 2 Story, High Ceilings 9 ft Main, Double Vanity, High Speed Internet, Entrance Foyer, Tray Ceiling(s), Walk-In Closet(s)
Heating Central, Natural Gas, Zoned
Cooling Central Air, Zoned
Flooring Carpet, Hardwood
Fireplaces Number 1
Fireplaces Type Great Room
Window Features Insulated Windows
Appliance Dishwasher, Disposal, Refrigerator, Gas Range, Gas Water Heater, Microwave, Self Cleaning Oven
Laundry In Kitchen, Laundry Room, Main Level
Exterior
Exterior Feature Garden, Private Yard
Parking Features Attached, Garage Door Opener, Garage, Garage Faces Front, Level Driveway
Garage Spaces 2.0
Fence None
Pool None
Community Features Clubhouse, Homeowners Assoc, Lake, Fitness Center, Playground, Pool, Restaurant, Street Lights, Tennis Court(s), Near Schools, Near Shopping
Utilities Available Cable Available, Electricity Available, Natural Gas Available, Phone Available, Sewer Available, Underground Utilities, Water Available
Waterfront Description None
View Other
Roof Type Composition
Street Surface None
Accessibility None
Handicap Access None
Porch Deck
Total Parking Spaces 2
Building
Lot Description Back Yard, Level, Private, Wooded, Front Yard
Story Two
Sewer Public Sewer
Water Public
Architectural Style Traditional
Level or Stories Two
Structure Type Brick Front, Cement Siding
New Construction No
Construction Status Resale
Schools
Elementary Schools Big Shanty/Kennesaw
Middle Schools Awtrey
High Schools North Cobb
Others
HOA Fee Include Reserve Fund, Swim/Tennis
Senior Community no
Restrictions false
Tax ID 20006301490
Special Listing Condition None
Read Less Info
Want to know what your home might be worth? Contact us for a FREE valuation!

Our team is ready to help you sell your home for the highest possible price ASAP

Bought with Coldwell Banker Realty
"My job is to find and attract mastery-based agents to the office, protect the culture, and make sure everyone is happy! "






