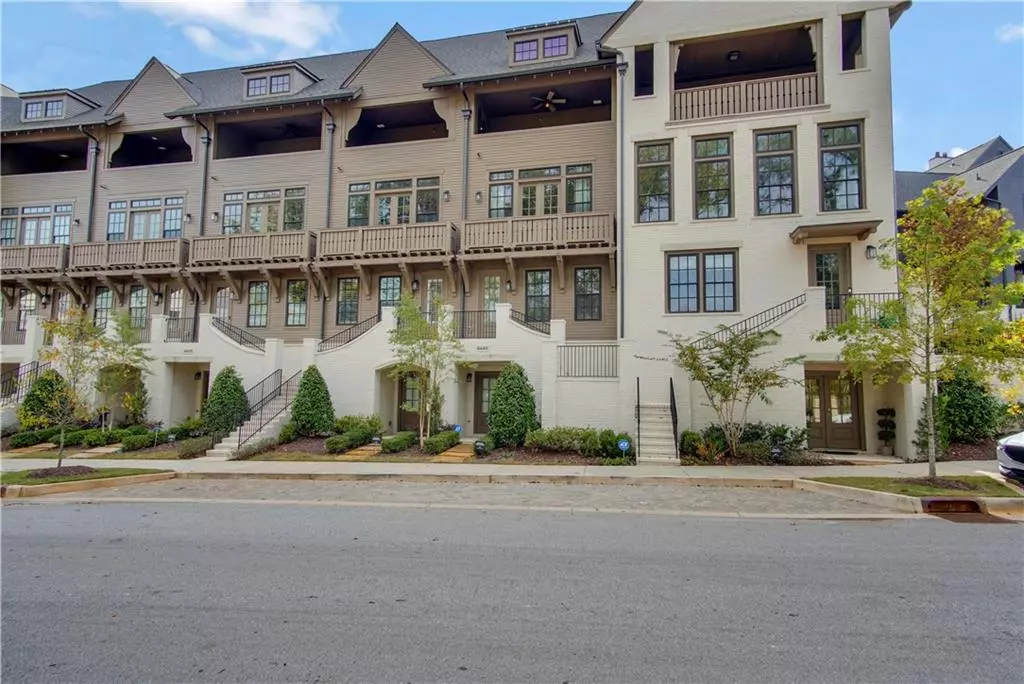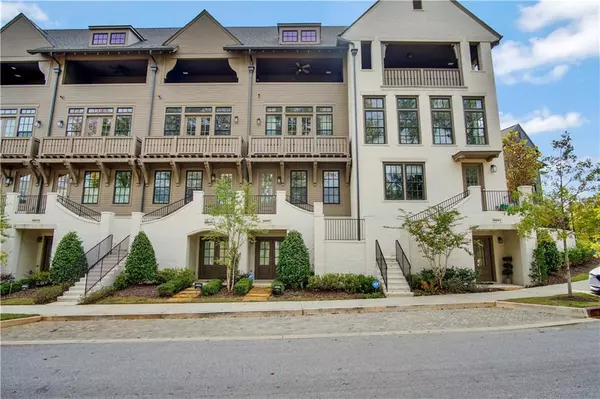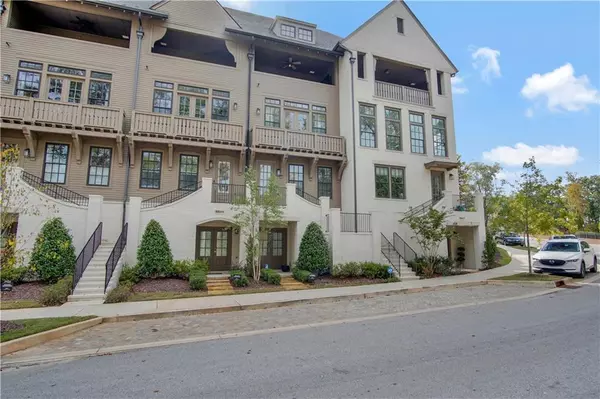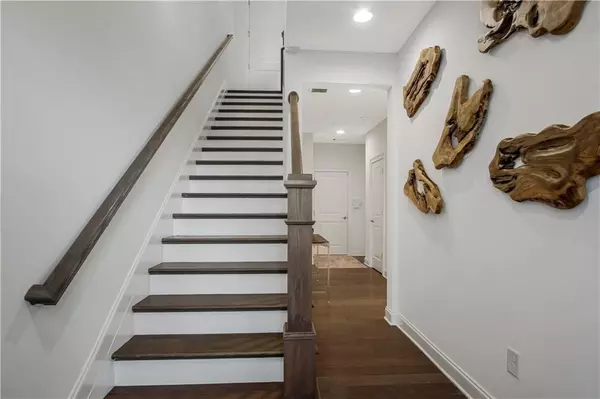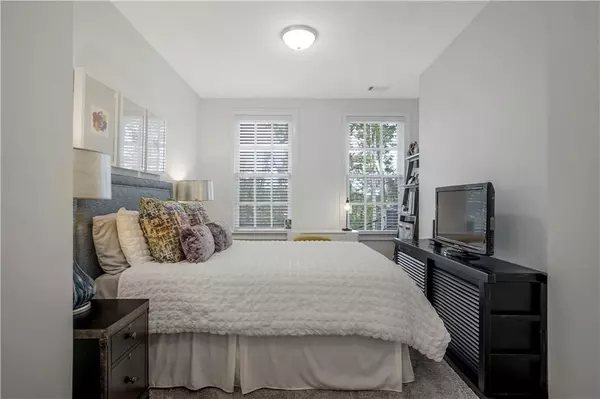$639,000
$659,000
3.0%For more information regarding the value of a property, please contact us for a free consultation.
3 Beds
3.5 Baths
2,250 SqFt
SOLD DATE : 12/15/2020
Key Details
Sold Price $639,000
Property Type Townhouse
Sub Type Townhouse
Listing Status Sold
Purchase Type For Sale
Square Footage 2,250 sqft
Price per Sqft $284
Subdivision Aria
MLS Listing ID 6797698
Sold Date 12/15/20
Style Townhouse
Bedrooms 3
Full Baths 3
Half Baths 1
Construction Status Resale
HOA Fees $270
HOA Y/N Yes
Originating Board FMLS API
Year Built 2018
Annual Tax Amount $6,192
Tax Year 2019
Lot Size 871 Sqft
Acres 0.02
Property Description
Don't miss this upgraded, professionally decorated home in the highly desired Aria North! With must-see designer updates through out this unit, it is perfectly located in the neighborhood for easy in and out access. Inside, this beautiful home has everything you could imagine from a wide-open floor plan centered around the chef's dream kitchen, large island, gorgeous quartz counter tops, 10 foot ceilings with stately oversized windows, a private balcony off the family room, and even a designated dining room. Filled with natural light, this home boasts 3 bedrooms, 3.5 baths, an unfinished basement perfect for a future bonus room, man cave, in-law suite, entertainment area. This home truly has it all with upgrades galore, like the built in pantry, master closet and mud room, EV charger in the garage, upgraded finishes and mirrors in the master bedroom and bath. Outside enjoy a 2-car garage, private outdoor living space with secluded views, and the entertainer's dream rooftop terrace. Many more upgrades so come take a look! Also, the option to sell furnished or semi-furnished. The Aria North amenities can't be beat with 2 pools, clubhouse, fitness center, and a 12 acre park and walking trails within the community. Outside the community, Aria North is walkable to retail and dining in Aria Village.
Location
State GA
County Fulton
Area 131 - Sandy Springs
Lake Name None
Rooms
Bedroom Description Split Bedroom Plan
Other Rooms None
Basement Bath/Stubbed, Daylight
Dining Room Open Concept, Separate Dining Room
Interior
Interior Features Double Vanity, High Ceilings 9 ft Lower, High Ceilings 9 ft Upper, High Ceilings 10 ft Main, High Speed Internet, Tray Ceiling(s), Walk-In Closet(s)
Heating Central
Cooling Ceiling Fan(s), Central Air
Flooring Carpet, Ceramic Tile, Hardwood
Fireplaces Number 1
Fireplaces Type Factory Built, Family Room, Gas Log, Gas Starter
Window Features Insulated Windows
Appliance Dishwasher, Disposal, Gas Cooktop
Laundry Laundry Room, Upper Level
Exterior
Exterior Feature Balcony
Parking Features Garage
Garage Spaces 2.0
Fence None
Pool None
Community Features Homeowners Assoc, Near Marta, Near Shopping, Near Trails/Greenway, Pool, Sidewalks, Street Lights
Utilities Available Cable Available, Electricity Available, Natural Gas Available, Phone Available, Sewer Available, Underground Utilities, Water Available
Waterfront Description None
View Other
Roof Type Shingle
Street Surface Paved
Accessibility None
Handicap Access None
Porch Covered, Deck, Rear Porch
Total Parking Spaces 2
Building
Lot Description Landscaped
Story Three Or More
Sewer Public Sewer
Water Public
Architectural Style Townhouse
Level or Stories Three Or More
Structure Type Brick 3 Sides, Cement Siding
New Construction No
Construction Status Resale
Schools
Elementary Schools Woodland - Fulton
Middle Schools Sandy Springs
High Schools North Springs
Others
HOA Fee Include Insurance, Maintenance Structure, Maintenance Grounds, Pest Control
Senior Community no
Restrictions true
Tax ID 17 0034 LL3124
Ownership Fee Simple
Financing yes
Special Listing Condition None
Read Less Info
Want to know what your home might be worth? Contact us for a FREE valuation!

Our team is ready to help you sell your home for the highest possible price ASAP

Bought with Simple Showing, Inc.
"My job is to find and attract mastery-based agents to the office, protect the culture, and make sure everyone is happy! "

