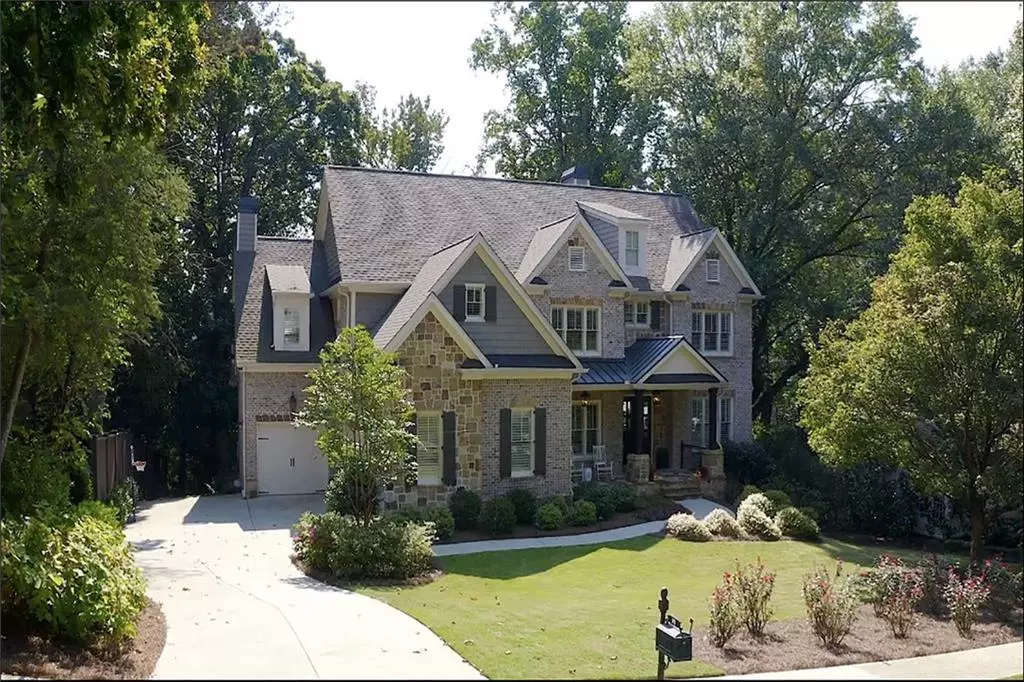$1,400,000
$1,499,000
6.6%For more information regarding the value of a property, please contact us for a free consultation.
6 Beds
5.5 Baths
6,484 SqFt
SOLD DATE : 01/07/2021
Key Details
Sold Price $1,400,000
Property Type Single Family Home
Sub Type Single Family Residence
Listing Status Sold
Purchase Type For Sale
Square Footage 6,484 sqft
Price per Sqft $215
Subdivision Chastain
MLS Listing ID 6801783
Sold Date 01/07/21
Style Traditional
Bedrooms 6
Full Baths 5
Half Baths 1
Construction Status Resale
HOA Y/N No
Originating Board First Multiple Listing Service
Year Built 2015
Annual Tax Amount $15,250
Tax Year 2019
Lot Size 0.404 Acres
Acres 0.404
Property Description
Located in desirable Chastain Park, this like-new home boasts incredible curb appeal with a brick & stone façade & covered front porch. The stunning kitchen boasts a large island with seating, white double-stacked cabinetry, glass-front upper cabinets, stone countertops, high-end appliances, a walk-in pantry and an adjacent mudroom. The fireside family room impresses with a floor-to-ceiling stone fireplace, built-in bookcases, a coffered ceiling overlooking the backyard. The covered fireside porch and adjacent open-air grilling porch is great for entertaining. Relax in the spacious owner's suite with a fireside sitting area and a morning kitchen.The primary bathroom is outfitted with Carrara marble details, enjoy a beautiful soaking bathtub, a walk-in shower with two shower heads and an enviable walk-in closet with extensive built-ins and a packing island. The sprawling lower level includes an abundance of space with a playroom, a billiard room, a living room with a wet bar, a bedroom currently used as a gym, a golf simulation room, a full bathroom and a craft room with access to the outside. Located near Chastian Park, this beautiful home offers proximity to retail, grocery stores, restaurants, Sandy Springs, Buckhead and all the incredible amenities provided by Chastain Park, which include nature trails, golf, tennis, swimming, baseball and horseback riding plus an incredible playground, an amphitheater, art center and more! Move right in to this incredible home with stunning finishes, elegant molding and everything today's buyer craves. Life awaits at 95 Hardeman Road.
Location
State GA
County Fulton
Lake Name None
Rooms
Bedroom Description Oversized Master,Roommate Floor Plan,Sitting Room
Other Rooms None
Basement Daylight, Exterior Entry, Finished, Finished Bath, Full, Interior Entry
Main Level Bedrooms 1
Dining Room Butlers Pantry, Separate Dining Room
Interior
Interior Features Double Vanity, Entrance Foyer, High Ceilings 9 ft Lower, High Ceilings 9 ft Upper, High Ceilings 10 ft Main, High Speed Internet, Walk-In Closet(s), Wet Bar
Heating Forced Air, Natural Gas, Zoned
Cooling Central Air, Zoned
Flooring Carpet, Hardwood
Fireplaces Number 4
Fireplaces Type Family Room, Gas Starter, Keeping Room, Master Bedroom, Outside
Window Features Insulated Windows,Plantation Shutters
Appliance Dishwasher, Disposal, Double Oven, Gas Range, Range Hood, Refrigerator
Laundry Laundry Room, Upper Level
Exterior
Exterior Feature Private Yard
Parking Features Attached, Driveway, Garage, Garage Faces Side, Kitchen Level, Parking Pad, Storage
Garage Spaces 3.0
Fence Back Yard, Fenced
Pool None
Community Features Near Public Transport, Near Schools, Near Shopping, Near Trails/Greenway, Park, Playground, Pool, Public Transportation, Restaurant
Utilities Available Cable Available, Electricity Available, Natural Gas Available, Phone Available, Sewer Available, Water Available
Waterfront Description None
View City
Roof Type Composition
Street Surface Asphalt,Paved
Accessibility Accessible Entrance
Handicap Access Accessible Entrance
Porch Covered, Deck, Rear Porch, Screened
Total Parking Spaces 3
Private Pool false
Building
Lot Description Back Yard, Front Yard, Landscaped, Private
Story Three Or More
Sewer Public Sewer
Water Public
Architectural Style Traditional
Level or Stories Three Or More
Structure Type Brick 4 Sides,Shingle Siding,Stone
New Construction No
Construction Status Resale
Schools
Elementary Schools High Point
Middle Schools Ridgeview Charter
High Schools Riverwood International Charter
Others
Senior Community no
Restrictions false
Tax ID 17 009300020265
Special Listing Condition None
Read Less Info
Want to know what your home might be worth? Contact us for a FREE valuation!

Our team is ready to help you sell your home for the highest possible price ASAP

Bought with Harry Norman Realtor
"My job is to find and attract mastery-based agents to the office, protect the culture, and make sure everyone is happy! "

