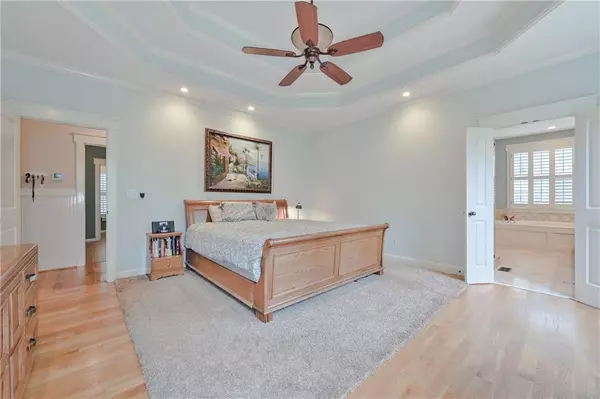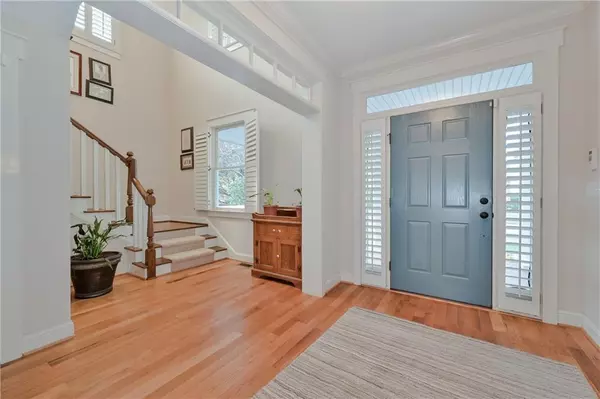$387,000
$399,000
3.0%For more information regarding the value of a property, please contact us for a free consultation.
4 Beds
3.5 Baths
3,120 SqFt
SOLD DATE : 12/28/2020
Key Details
Sold Price $387,000
Property Type Single Family Home
Sub Type Single Family Residence
Listing Status Sold
Purchase Type For Sale
Square Footage 3,120 sqft
Price per Sqft $124
Subdivision Brush Arbor
MLS Listing ID 6805359
Sold Date 12/28/20
Style Colonial
Bedrooms 4
Full Baths 3
Half Baths 1
Construction Status Resale
HOA Fees $500
HOA Y/N Yes
Originating Board FMLS API
Year Built 2004
Annual Tax Amount $5,339
Tax Year 2020
Lot Size 0.416 Acres
Acres 0.416
Property Description
A palatial colonial 4 bedroom 3.5 bathroom home in beautiful McDonough, come experience true beauty and relaxation with your family! Historical southern style columns welcome you onto your two-story front porch fitted with ceiling fans for cooled outdoor space to entertain & unwind. Open the door to reveal beautiful hardwood floors in the separate dining room and throughout the home. Step into the living area with your own cozy fireplace and beautiful shuttered windows that allow copious amounts of natural light in. Turn around to your dream kitchen with a craft constructed island/bar, ready for your guests and family. Enjoy the amazing countertops, stainless steel appliances, pantry, billowing cabinet space, and breakfast area looking out into the backyard. Retire to your master bedroom with a beautiful recessed ceiling creating an airier space. Start your mornings and nights in the garden tub or glass shower, enjoy plenty of vanity space with his and hers sinks. All bedrooms include walk-in closets. Step out into the private backyard or enjoy the view of Walnut Creek from the rear two-story patio, great for gathering, playing, and listening to the creek run! HEPA filters in both A/C units, an in-ground sprinkler system, and a home office. This home will not last long, bring your motivated buyers to see this gorgeous home today!
Location
State GA
County Henry
Area 211 - Henry County
Lake Name None
Rooms
Bedroom Description Master on Main, Oversized Master, Sitting Room
Other Rooms None
Basement Bath/Stubbed, Daylight, Exterior Entry, Interior Entry, Unfinished
Main Level Bedrooms 1
Dining Room Separate Dining Room
Interior
Interior Features Bookcases, Disappearing Attic Stairs, Entrance Foyer 2 Story, High Ceilings 9 ft Main, High Ceilings 9 ft Upper, High Speed Internet, Low Flow Plumbing Fixtures, Tray Ceiling(s), Walk-In Closet(s)
Heating Natural Gas
Cooling Central Air
Flooring Carpet, Ceramic Tile, Hardwood
Fireplaces Number 1
Fireplaces Type Gas Log, Gas Starter, Living Room
Window Features Insulated Windows, Plantation Shutters
Appliance Dishwasher, Disposal, Double Oven, Electric Cooktop, Gas Water Heater, Microwave, Self Cleaning Oven
Laundry Laundry Room, Main Level
Exterior
Exterior Feature Balcony, Private Front Entry, Private Rear Entry, Private Yard
Parking Features Driveway, Garage, Garage Door Opener, Garage Faces Front, Kitchen Level, Level Driveway
Garage Spaces 2.0
Fence Back Yard, Fenced, Wood
Pool None
Community Features Clubhouse, Homeowners Assoc, Near Schools, Near Shopping, Pool, Sidewalks, Street Lights, Tennis Court(s), Other
Utilities Available Cable Available, Electricity Available, Natural Gas Available, Phone Available, Sewer Available, Underground Utilities, Water Available
Waterfront Description Creek
View Other
Roof Type Composition, Other
Street Surface Asphalt
Accessibility Accessible Electrical and Environmental Controls
Handicap Access Accessible Electrical and Environmental Controls
Porch Covered, Deck, Front Porch
Total Parking Spaces 2
Building
Lot Description Back Yard, Front Yard, Landscaped, Level, Other
Story Two
Sewer Public Sewer
Water Public
Architectural Style Colonial
Level or Stories Two
Structure Type Cement Siding
New Construction No
Construction Status Resale
Schools
Elementary Schools East Lake - Henry
Middle Schools Union Grove
High Schools Union Grove
Others
HOA Fee Include Maintenance Grounds
Senior Community no
Restrictions false
Tax ID 105C01072000
Special Listing Condition None
Read Less Info
Want to know what your home might be worth? Contact us for a FREE valuation!

Our team is ready to help you sell your home for the highest possible price ASAP

Bought with Non FMLS Member

"My job is to find and attract mastery-based agents to the office, protect the culture, and make sure everyone is happy! "






