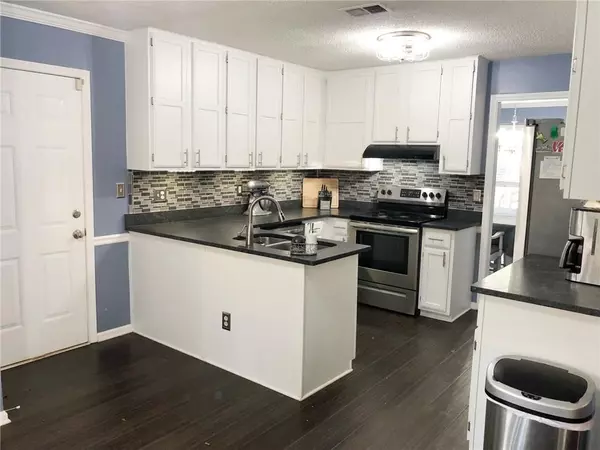$310,900
$308,900
0.6%For more information regarding the value of a property, please contact us for a free consultation.
4 Beds
2.5 Baths
2,273 SqFt
SOLD DATE : 12/10/2020
Key Details
Sold Price $310,900
Property Type Single Family Home
Sub Type Single Family Residence
Listing Status Sold
Purchase Type For Sale
Square Footage 2,273 sqft
Price per Sqft $136
Subdivision Oxford Manor
MLS Listing ID 6802653
Sold Date 12/10/20
Style Traditional
Bedrooms 4
Full Baths 2
Half Baths 1
Construction Status Resale
HOA Fees $360
HOA Y/N Yes
Originating Board FMLS API
Year Built 1992
Annual Tax Amount $2,923
Tax Year 2019
Lot Size 0.311 Acres
Acres 0.3111
Property Description
.AGGRESSIVE SELLERS! Gorgeous, Stately and beautifully updated 4/2.5 home in the highly sought out East Cobb school district! Double carriage style garage doors immediately greet you with a soaring entry foyer with craftsman style 6' wood flooring on the entire main level. Main level features convenient half bath, family-gathering dining room, updated kitchen with leathered granite counters, under cabinet lighting, cozy fireside living room and adjacent office for remote learning or work from home! New panoramic screened porch overlooking an open backyard with plenty of space w newly poured concrete fire pit area & walkway. Newly installed solid oak staircase with black iron balusters welcome you immediately upon entry. Massive primary bedroom features his & her closets new flooring continued from main level with open updated accessible bath w double vanity quartz aproned counter. 3 additional bedrooms with beautifully updated full bath and washer/dryer are conveniently located down the upper hall. All new fixtures, receptacles & covers, faucets and paint throughout. All kitchen appliances and washer/dryer will remain. Don't miss this one!--
Location
State GA
County Cobb
Area 81 - Cobb-East
Lake Name None
Rooms
Bedroom Description Oversized Master
Other Rooms Outbuilding
Basement None
Dining Room Separate Dining Room
Interior
Interior Features Double Vanity, Entrance Foyer 2 Story, High Speed Internet, His and Hers Closets, Walk-In Closet(s)
Heating Central, Natural Gas
Cooling Ceiling Fan(s), Central Air
Flooring Carpet
Fireplaces Number 1
Fireplaces Type Family Room
Window Features Insulated Windows, Shutters
Appliance Dishwasher, Electric Range, Range Hood, Refrigerator, Washer
Laundry In Hall, Upper Level
Exterior
Exterior Feature Private Rear Entry, Storage
Parking Features Attached, Driveway, Garage Door Opener, Garage Faces Front, Kitchen Level, Level Driveway
Fence Back Yard, Fenced, Privacy, Wood
Pool None
Community Features Near Schools, Playground, Pool, Street Lights
Utilities Available Electricity Available, Natural Gas Available, Sewer Available, Underground Utilities, Water Available
Waterfront Description None
View Other
Roof Type Composition
Street Surface Asphalt
Accessibility None
Handicap Access None
Porch Covered, Screened
Building
Lot Description Back Yard, Front Yard, Landscaped, Level
Story Two
Sewer Public Sewer
Water Public
Architectural Style Traditional
Level or Stories Two
Structure Type Brick Front
New Construction No
Construction Status Resale
Schools
Elementary Schools Keheley
Middle Schools Mccleskey
High Schools Kell
Others
Senior Community no
Restrictions false
Tax ID 16001500080
Special Listing Condition None
Read Less Info
Want to know what your home might be worth? Contact us for a FREE valuation!

Our team is ready to help you sell your home for the highest possible price ASAP

Bought with Keller Williams Realty Atl Partners
"My job is to find and attract mastery-based agents to the office, protect the culture, and make sure everyone is happy! "






