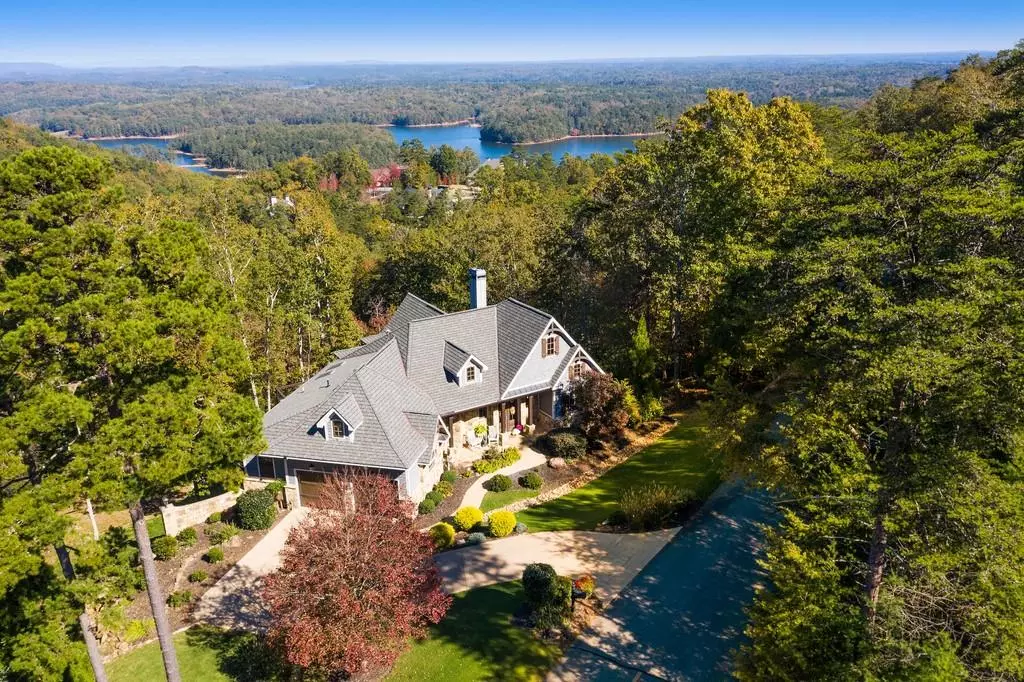$749,000
$749,000
For more information regarding the value of a property, please contact us for a free consultation.
4 Beds
4 Baths
3,568 SqFt
SOLD DATE : 01/08/2021
Key Details
Sold Price $749,000
Property Type Single Family Home
Sub Type Single Family Residence
Listing Status Sold
Purchase Type For Sale
Square Footage 3,568 sqft
Price per Sqft $209
Subdivision Waterside Estates
MLS Listing ID 6806576
Sold Date 01/08/21
Style Craftsman
Bedrooms 4
Full Baths 3
Half Baths 2
Construction Status Resale
HOA Fees $1,400
HOA Y/N Yes
Originating Board FMLS API
Year Built 2010
Annual Tax Amount $7,566
Tax Year 2019
Lot Size 3.140 Acres
Acres 3.14
Property Description
Exquisite mountain top retreat overlooking Lake Allatoona located in the exclusive gated community of Waterside Estates. This 4 bedroom, 3 bath luxury home has been recently professionally updated by an interior designer. Craftsman/cottage plan designed by popular Garrell & Associates architects is also certified Earth Craft and Energy Star efficient. Soaring vaulted beamed ceilings, wide maintain and lake views, and spacious porches are the hallmark of this home. However, don't let that distract you from the intricate detail throughout the home. Quartz countertops, stainless appliances, Bosch dishwasher, Viking cooktop, kegerator, hot tub and luscious hand painted cabinets in both main and terrace level kitchens are just the beginning. The home is equipped with a dining room/flex space, grilling porch, genuine oak and pine hardwood floors, granite, marble, and stone throughout every bath, tongue and groove ceilings, 2 rock fireplaces, and 10ft ceilings throughout create the warm environment a mountain home should have. Don't miss the large workshop and shelved storage spaces in the terrace level and garage. Located only 1 minute from I-75, 2 minutes to lake Allatoona, and 30 minutes to Atlanta, gated entrance, clubhouse, swim/tennis amenities and you can see why it is such a desired retreat from the hussle and bustle of metro Atlanta.
Location
State GA
County Bartow
Area 201 - Bartow County
Lake Name None
Rooms
Bedroom Description Master on Main, Split Bedroom Plan
Other Rooms None
Basement Daylight, Exterior Entry, Finished Bath, Finished, Full, Interior Entry
Main Level Bedrooms 2
Dining Room None
Interior
Interior Features High Ceilings 10 ft Main, High Ceilings 10 ft Lower, Bookcases, Cathedral Ceiling(s), Double Vanity, Disappearing Attic Stairs, Entrance Foyer, Beamed Ceilings, Other, Tray Ceiling(s), Walk-In Closet(s)
Heating Heat Pump
Cooling Heat Pump
Flooring Hardwood, Pine
Fireplaces Number 2
Fireplaces Type Family Room, Factory Built, Gas Log, Great Room, Living Room
Window Features Insulated Windows
Appliance Dishwasher, Disposal, Gas Cooktop, Microwave
Laundry In Kitchen, Laundry Room, Main Level
Exterior
Exterior Feature Other
Parking Features Garage Door Opener, Garage, Kitchen Level, Level Driveway, Garage Faces Side
Garage Spaces 2.0
Fence None
Pool None
Community Features Homeowners Assoc, Pool, Tennis Court(s)
Utilities Available None
Waterfront Description None
Roof Type Composition
Street Surface None
Accessibility None
Handicap Access None
Porch Covered, Deck, Front Porch, Patio
Total Parking Spaces 2
Building
Lot Description Back Yard, Landscaped, Mountain Frontage, Sloped, Wooded
Story One
Sewer Septic Tank
Water Public
Architectural Style Craftsman
Level or Stories One
Structure Type Cement Siding, Stone
New Construction No
Construction Status Resale
Schools
Elementary Schools Emerson
Middle Schools Woodland - Bartow
High Schools Woodland - Bartow
Others
HOA Fee Include Swim/Tennis
Senior Community no
Restrictions false
Tax ID E012 0001 003
Special Listing Condition None
Read Less Info
Want to know what your home might be worth? Contact us for a FREE valuation!

Our team is ready to help you sell your home for the highest possible price ASAP

Bought with Vaughan & Company
"My job is to find and attract mastery-based agents to the office, protect the culture, and make sure everyone is happy! "






