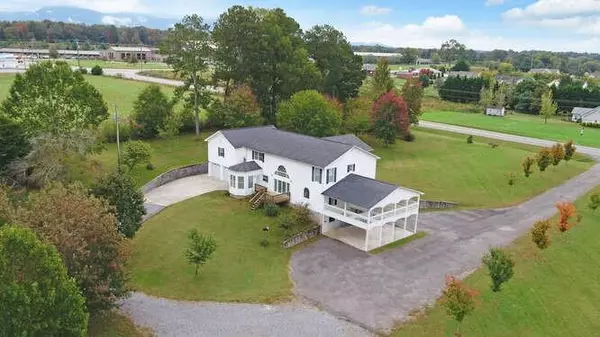$442,500
$499,900
11.5%For more information regarding the value of a property, please contact us for a free consultation.
4 Beds
3.5 Baths
3,409 SqFt
SOLD DATE : 03/24/2021
Key Details
Sold Price $442,500
Property Type Single Family Home
Sub Type Single Family Residence
Listing Status Sold
Purchase Type For Sale
Square Footage 3,409 sqft
Price per Sqft $129
MLS Listing ID 6803162
Sold Date 03/24/21
Style Traditional
Bedrooms 4
Full Baths 3
Half Baths 1
Construction Status Resale
HOA Y/N No
Originating Board FMLS API
Year Built 1993
Annual Tax Amount $2,557
Tax Year 2019
Lot Size 4.910 Acres
Acres 4.91
Property Description
PRICE ADJUSTMENT on this MAGNIFICENT PROPERTY nestled within the North GA Mountains! You will not be disappointed ~ so much included with this property! Main House offers 4BR/3.5BA, spacious & open floor plan, hardwood flooring, & the attention to detail with construction & design - truly impressive (tray ceilings, crown molding, arched doorways, detailed craftsmanship throughout). The main & upper levels of this home are nearly untouched & like new! LARGE KITCHEN, Separate Dining Room, Living Room & ½ BA all on Main. Master BR/BA Suite on Main with 2 BR/1BA upstairs. Additional ENORMOUS BONUS ROOM upstairs that could be an additional BR (or two)! The Finished Basement offers an additional BR/BA, separate LR, Full Kitchen, & Laundry. Additional storage and/or living space above Garage (2 rooms). Beautiful Covered Porch above Carport overlooking property. The exterior is just as impressive as the interior. This all can be yours ~ 4.91 acres of usable, level land, an abundance of outbuildings & garage space (parking for 4 cars) for all your hobby & workshop needs, year round CREEK flowing through property, & potential investment/rental home opportunity with mobile home on property. Property is close to town & sits off the road; a true paradise!
Location
State GA
County Murray
Area 343 - Murray
Lake Name None
Rooms
Bedroom Description In-Law Floorplan, Master on Main, Oversized Master
Other Rooms Garage(s), Guest House, Outbuilding, Second Residence, Workshop
Basement Driveway Access, Exterior Entry, Finished, Finished Bath, Full, Interior Entry
Main Level Bedrooms 1
Dining Room Separate Dining Room
Interior
Interior Features Cathedral Ceiling(s), Double Vanity, Entrance Foyer, Entrance Foyer 2 Story, High Ceilings 9 ft Main, Other
Heating Central
Cooling Central Air
Flooring Carpet, Ceramic Tile, Hardwood
Fireplaces Number 1
Fireplaces Type Family Room
Window Features Insulated Windows
Appliance Dishwasher, Double Oven, Refrigerator
Laundry In Basement
Exterior
Exterior Feature Private Front Entry, Private Rear Entry, Private Yard
Parking Features Carport, Detached, Driveway, Garage, Garage Faces Rear, Level Driveway, RV Access/Parking
Garage Spaces 4.0
Fence None
Pool None
Community Features None
Utilities Available Electricity Available, Water Available
Waterfront Description Creek
View Mountain(s), Rural
Roof Type Shingle
Street Surface Asphalt
Accessibility None
Handicap Access None
Porch Covered, Deck, Front Porch, Rear Porch
Total Parking Spaces 6
Building
Lot Description Back Yard, Creek On Lot, Front Yard, Level
Story Three Or More
Sewer Septic Tank
Water Public
Architectural Style Traditional
Level or Stories Three Or More
Structure Type Vinyl Siding
New Construction No
Construction Status Resale
Schools
Elementary Schools Chatsworth
Middle Schools Bagley
High Schools Murray County
Others
Senior Community no
Restrictions false
Tax ID 0028B 135
Special Listing Condition None
Read Less Info
Want to know what your home might be worth? Contact us for a FREE valuation!

Our team is ready to help you sell your home for the highest possible price ASAP

Bought with Non FMLS Member
"My job is to find and attract mastery-based agents to the office, protect the culture, and make sure everyone is happy! "






