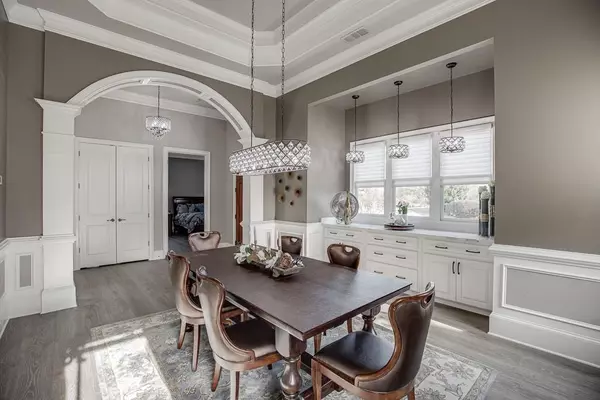$575,000
$599,800
4.1%For more information regarding the value of a property, please contact us for a free consultation.
3 Beds
3.5 Baths
3,942 SqFt
SOLD DATE : 03/26/2021
Key Details
Sold Price $575,000
Property Type Single Family Home
Sub Type Single Family Residence
Listing Status Sold
Purchase Type For Sale
Square Footage 3,942 sqft
Price per Sqft $145
Subdivision Chateau Elan
MLS Listing ID 6813456
Sold Date 03/26/21
Style European
Bedrooms 3
Full Baths 3
Half Baths 1
Construction Status Resale
HOA Fees $3,832
HOA Y/N No
Originating Board FMLS API
Year Built 2005
Annual Tax Amount $5,570
Tax Year 2019
Lot Size 9,147 Sqft
Acres 0.21
Property Description
Amazing, newly renovated listing in Oxley Village. Upon entering you will be blown away by this open, airy and updated home. All new flooring through out the entire home with updated paint colors. The soaring ceilings start in the Foyer and continue to the Dining Room that has a serving/storage custom built-in cabinet lit by new, jeweled pendants which match the new Dining Room fixture. The remodled Kitchen is every cooks dream with all new Dacor appliances, custom cabinets with new hardware and pull out shelving, artistic tile accented backsplash and Blanco sink. The gigantic one level island is topped with Cambria Quartz and functions as a prep area, serving area and table that seats 6+ guests. Sunroom off of the Kitchen and Family Room has a masonry fireplace for a wood burning fire. The soaring ceiling is continued into the Family Room that is open to the Kitchen and the Sunroom. Two master Bedrooms are on the main, with double sinks, walk in showers and walk in closets. Newly added Mudroom off of the garage and Laundry Room. Back stairs lead up to a private Bedroom, full Bath, storage areas and a flex space that could be used as an office or other space. 3 car gargage with alley access. Other recent upgrades include 2 hvac units replaced in 2017, main floor windows installed in 2020, new WiFi access garage doors installed in 2020, exterior paint in 2018. Lawn care is included in the fees. Close to the sports club and two community entrances. This home is gorgeous!
Location
State GA
County Gwinnett
Area 62 - Gwinnett County
Lake Name None
Rooms
Bedroom Description Master on Main
Other Rooms None
Basement None
Main Level Bedrooms 2
Dining Room Seats 12+
Interior
Interior Features Entrance Foyer 2 Story, High Ceilings 10 ft Main, His and Hers Closets, Walk-In Closet(s)
Heating Central, Natural Gas, Zoned
Cooling Ceiling Fan(s), Central Air, Zoned
Flooring Other
Fireplaces Number 2
Fireplaces Type Family Room, Gas Log, Gas Starter, Keeping Room, Other Room
Window Features Insulated Windows
Appliance Double Oven, Gas Cooktop, Microwave, Refrigerator
Laundry Laundry Room, Main Level
Exterior
Exterior Feature None
Parking Features Garage
Garage Spaces 3.0
Fence None
Pool None
Community Features Clubhouse, Fitness Center, Gated, Golf, Near Shopping, Park, Playground, Pool, Tennis Court(s)
Utilities Available Cable Available, Electricity Available, Natural Gas Available, Phone Available, Sewer Available, Underground Utilities
Waterfront Description None
View Other
Roof Type Composition
Street Surface Paved
Accessibility None
Handicap Access None
Porch Enclosed
Total Parking Spaces 3
Building
Lot Description Landscaped, Level
Story Two
Sewer Public Sewer
Water Public
Architectural Style European
Level or Stories Two
Structure Type Brick Front, Stone, Stucco
New Construction No
Construction Status Resale
Schools
Elementary Schools Duncan Creek
Middle Schools Osborne
High Schools Mill Creek
Others
HOA Fee Include Maintenance Grounds, Reserve Fund, Security, Swim/Tennis
Senior Community no
Restrictions false
Tax ID R3006 699
Ownership Fee Simple
Financing no
Special Listing Condition None
Read Less Info
Want to know what your home might be worth? Contact us for a FREE valuation!

Our team is ready to help you sell your home for the highest possible price ASAP

Bought with Non FMLS Member
"My job is to find and attract mastery-based agents to the office, protect the culture, and make sure everyone is happy! "






