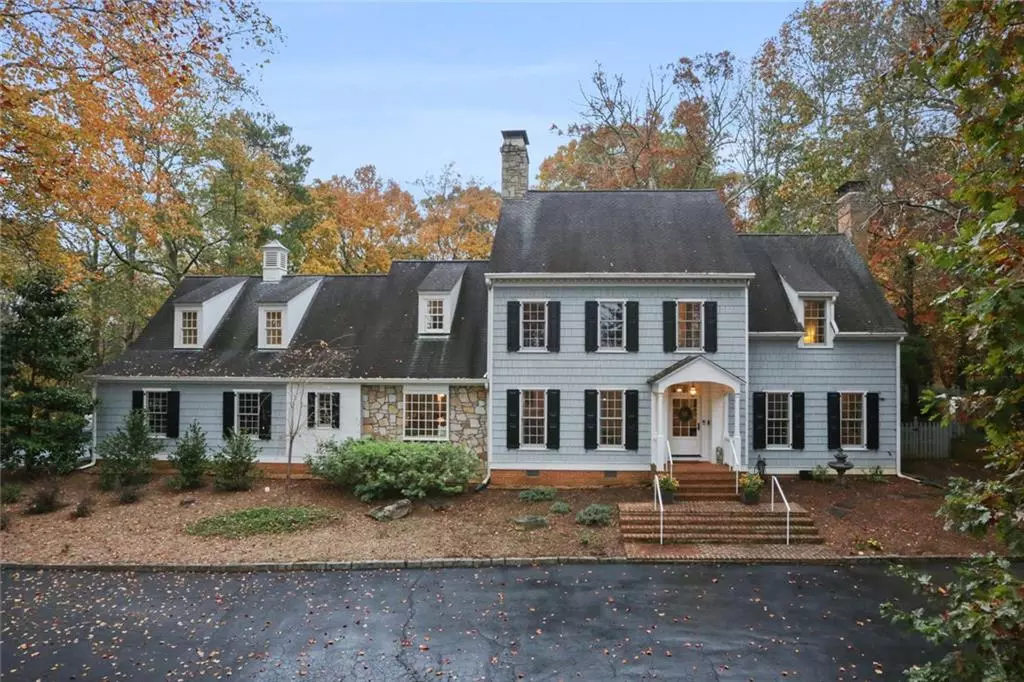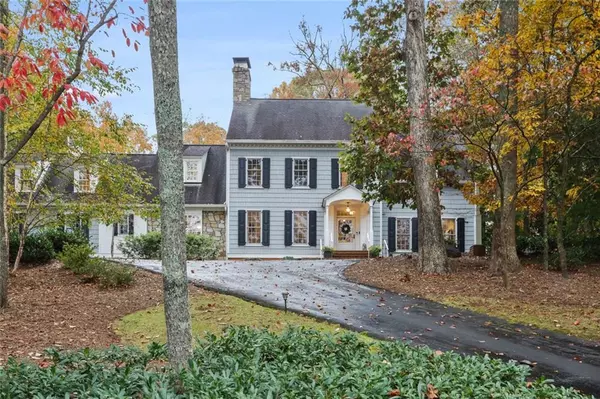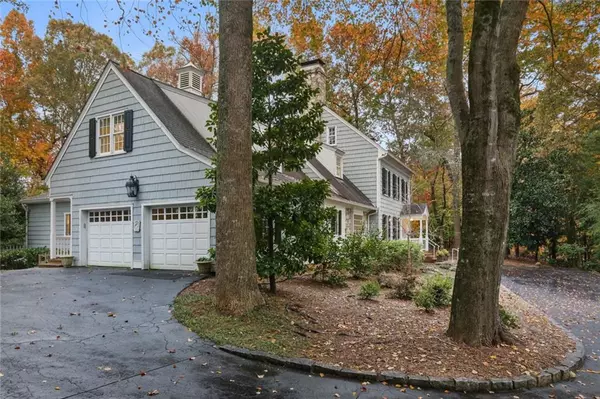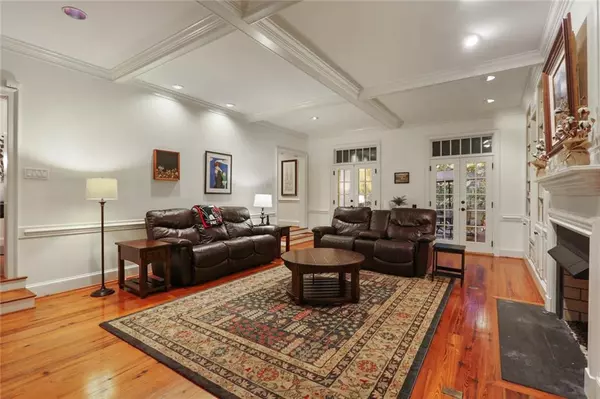$800,000
$829,000
3.5%For more information regarding the value of a property, please contact us for a free consultation.
6 Beds
5 Baths
4,845 SqFt
SOLD DATE : 01/07/2021
Key Details
Sold Price $800,000
Property Type Single Family Home
Sub Type Single Family Residence
Listing Status Sold
Purchase Type For Sale
Square Footage 4,845 sqft
Price per Sqft $165
Subdivision Marlborough
MLS Listing ID 6807411
Sold Date 01/07/21
Style Cape Cod
Bedrooms 6
Full Baths 4
Half Baths 2
Construction Status Resale
HOA Y/N No
Originating Board FMLS API
Year Built 1983
Annual Tax Amount $8,377
Tax Year 2019
Lot Size 1.276 Acres
Acres 1.2764
Property Description
Timeless Cape Cod Master on Main situated on private lot with a true backyard oasis! Casual elegance and attention to detail abounds from the moment you walk through the door. Warm heart pine floors cover the entrance, fireside dining room and gracious formal living room. Inviting kitchen built for entertaining includes long central island, double ovens, gas stovetop, separate ice maker, separate beverage fridge, coffee station, wine storage, ample cabinets and pantry, flanked by picture-perfect multipaned windows. A Built-in bank of seating and Dutch-door complete this charming space, sure to be the heart of the home. Expansive sun porch along the back of house to soak in the fabulous backyard. Master bedroom enjoys privacy from the main living and upstairs with French doors with views to the sun porch and direct access to the backyard and pool. His + Hers custom closets maximize space. Laundry + additional ½ bath on main close to master. Formal and secondary staircases to upstairs. Generous upper level bedrooms and 3 spacious full baths. 3rd level room perfect for office, playroom or additional guest quarters. Spectacular main level, private backyard beautifully landscaped with patios and grassy areas. Gorgeous aqua blue Heated Pool & Spa features clean rectangular lines separately and tastefully fenced for safety. Pool shed with screened porch in keeping with style of house. Quiet, serene location backs up to Dunwoody Country Club Golf Course Hole #9. All within minutes to the heart of Dunwoody!
Location
State GA
County Fulton
Area 121 - Dunwoody
Lake Name None
Rooms
Bedroom Description Master on Main
Other Rooms Shed(s)
Basement Finished, Interior Entry, Partial
Main Level Bedrooms 1
Dining Room Separate Dining Room
Interior
Interior Features Bookcases, Entrance Foyer, His and Hers Closets, Walk-In Closet(s)
Heating Central
Cooling Ceiling Fan(s), Central Air
Flooring Carpet, Ceramic Tile, Hardwood
Fireplaces Number 3
Fireplaces Type Family Room, Gas Log, Keeping Room
Window Features Shutters
Appliance Dishwasher, Disposal, Double Oven, Gas Cooktop, Microwave, Self Cleaning Oven, Tankless Water Heater
Laundry Laundry Room, Main Level
Exterior
Exterior Feature Courtyard, Garden, Private Yard
Parking Features Garage, Garage Door Opener, Garage Faces Side, Kitchen Level
Garage Spaces 2.0
Fence Back Yard
Pool Heated, In Ground
Community Features None
Utilities Available Cable Available, Electricity Available, Natural Gas Available, Underground Utilities, Water Available
Waterfront Description None
View Other
Roof Type Composition
Street Surface Asphalt
Accessibility None
Handicap Access None
Porch Enclosed
Total Parking Spaces 2
Private Pool true
Building
Lot Description Back Yard, Landscaped
Story Three Or More
Sewer Septic Tank
Water Public
Architectural Style Cape Cod
Level or Stories Three Or More
Structure Type Cedar, Stone
New Construction No
Construction Status Resale
Schools
Elementary Schools Dunwoody Springs
Middle Schools Sandy Springs
High Schools North Springs
Others
Senior Community no
Restrictions false
Tax ID 06 035200030016
Special Listing Condition None
Read Less Info
Want to know what your home might be worth? Contact us for a FREE valuation!

Our team is ready to help you sell your home for the highest possible price ASAP

Bought with Keller Williams Realty Cityside
"My job is to find and attract mastery-based agents to the office, protect the culture, and make sure everyone is happy! "






