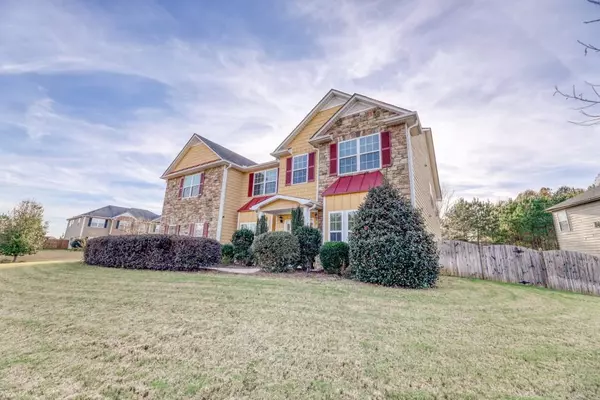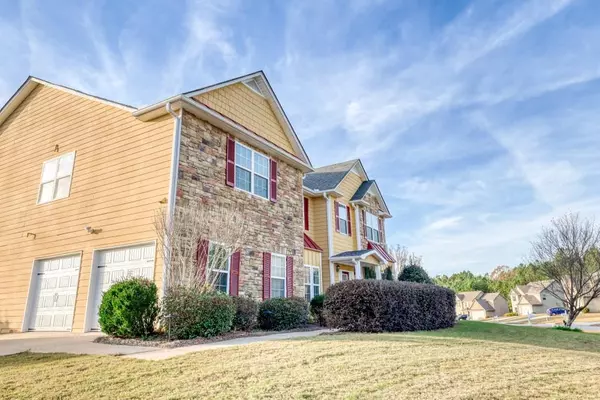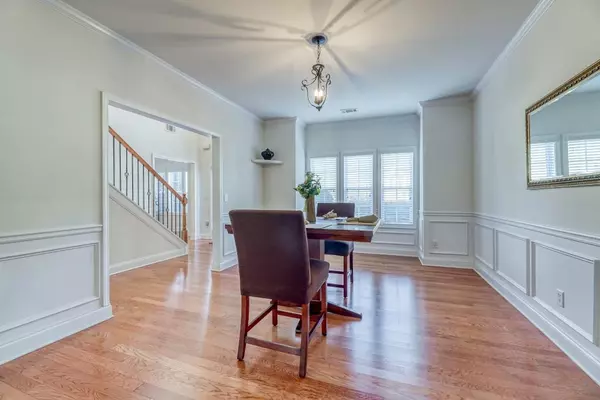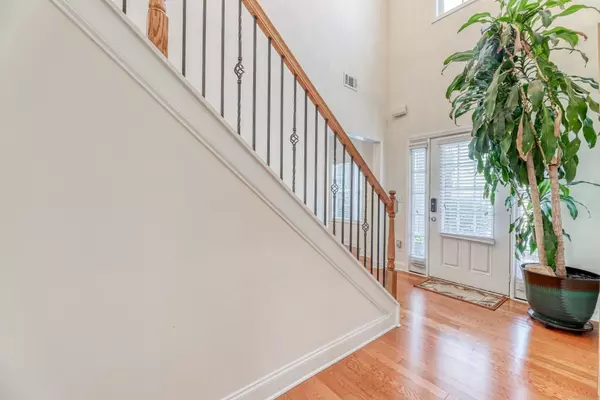$328,000
$355,900
7.8%For more information regarding the value of a property, please contact us for a free consultation.
5 Beds
4 Baths
4,340 SqFt
SOLD DATE : 01/13/2021
Key Details
Sold Price $328,000
Property Type Single Family Home
Sub Type Single Family Residence
Listing Status Sold
Purchase Type For Sale
Square Footage 4,340 sqft
Price per Sqft $75
Subdivision Brightondale
MLS Listing ID 6812893
Sold Date 01/13/21
Style Traditional
Bedrooms 5
Full Baths 4
Construction Status Resale
HOA Fees $175
HOA Y/N Yes
Originating Board FMLS API
Year Built 2006
Annual Tax Amount $1,066
Tax Year 2019
Lot Size 0.370 Acres
Acres 0.37
Property Description
Welcome Home! A gorgeous two-story foyer boasting decorator chandelier and gleaming hardwoods greet you. Formal sitting room and separate dining room surrounded by elegant wood paneling. Spacious kitchen features large paneled cabinets, granite countertops, breakfast bar/island, stainless steel and pantry. Set up for additional refrigerator if desired. Cozy family room with fireplace overlooks welcoming sunroom for morning coffee or evening glass of wine. Beautifully landscaped backyard designed for entertaining or relaxing. Mother-in-law suite and full bath on main floor. Upstairs, French doors open up to enormous master suite with gas log fireplace that warms up spacious sitting room. Separate garden tub and shower that leads to huge master closet. Loft can serve as a large office or entertainment area. Recent exterior/interior paint. So many more upgrades! A must see to appreciate!
Location
State GA
County Paulding
Area 191 - Paulding County
Lake Name None
Rooms
Bedroom Description In-Law Floorplan, Oversized Master, Sitting Room
Other Rooms Shed(s)
Basement None
Main Level Bedrooms 1
Dining Room Seats 12+, Separate Dining Room
Interior
Interior Features High Ceilings 10 ft Main, High Ceilings 10 ft Upper, Entrance Foyer 2 Story, Double Vanity, Disappearing Attic Stairs, High Speed Internet, His and Hers Closets, Other, Tray Ceiling(s), Walk-In Closet(s)
Heating Central, Electric, Zoned
Cooling Ceiling Fan(s), Central Air, Zoned
Flooring None
Fireplaces Number 2
Fireplaces Type Factory Built, Gas Log, Living Room, Master Bedroom
Window Features Insulated Windows
Appliance Dishwasher, Dryer, Disposal, Refrigerator, Gas Range, Gas Oven, Microwave, Self Cleaning Oven, Washer
Laundry Laundry Room, Upper Level
Exterior
Exterior Feature Private Yard, Private Front Entry, Private Rear Entry
Parking Features Attached, Garage Door Opener, Garage, Kitchen Level, Garage Faces Side, Storage
Garage Spaces 2.0
Fence Back Yard, Fenced, Privacy, Wood
Pool None
Community Features Homeowners Assoc, Sidewalks, Street Lights, Near Schools
Utilities Available Cable Available, Electricity Available, Natural Gas Available, Phone Available, Sewer Available, Underground Utilities, Water Available
Waterfront Description None
View Other
Roof Type Composition
Street Surface None
Accessibility None
Handicap Access None
Porch Covered, Enclosed, Glass Enclosed, Patio, Rear Porch, Screened
Total Parking Spaces 2
Building
Lot Description Corner Lot, Landscaped, Private, Front Yard
Story Two
Sewer Public Sewer
Water Public
Architectural Style Traditional
Level or Stories Two
Structure Type Frame
New Construction No
Construction Status Resale
Schools
Elementary Schools Wc Abney
Middle Schools Lena Mae Moses
High Schools North Paulding
Others
Senior Community no
Restrictions false
Tax ID 067364
Special Listing Condition None
Read Less Info
Want to know what your home might be worth? Contact us for a FREE valuation!

Our team is ready to help you sell your home for the highest possible price ASAP

Bought with Nibbs and Associates Realty
"My job is to find and attract mastery-based agents to the office, protect the culture, and make sure everyone is happy! "






