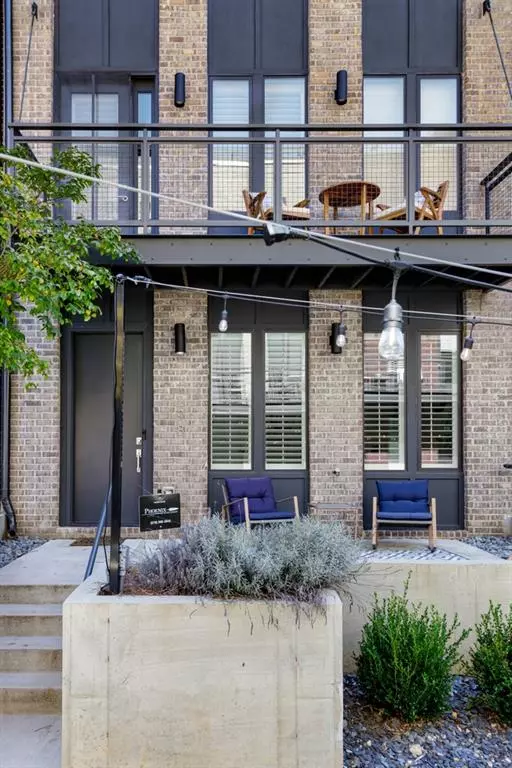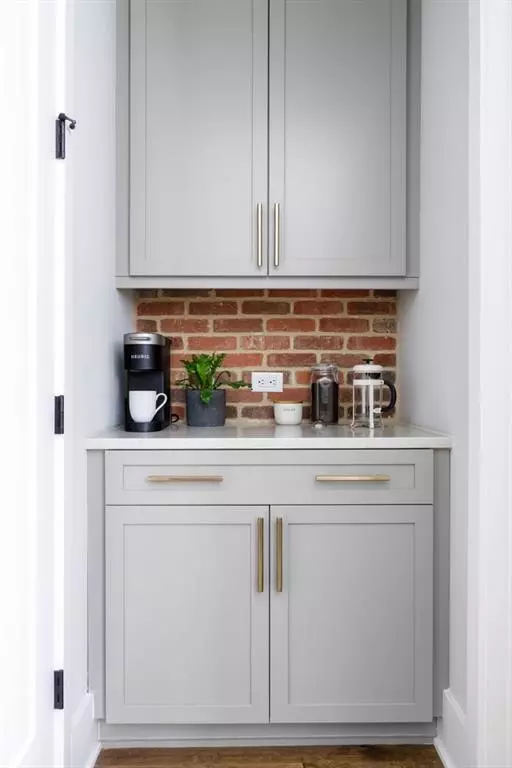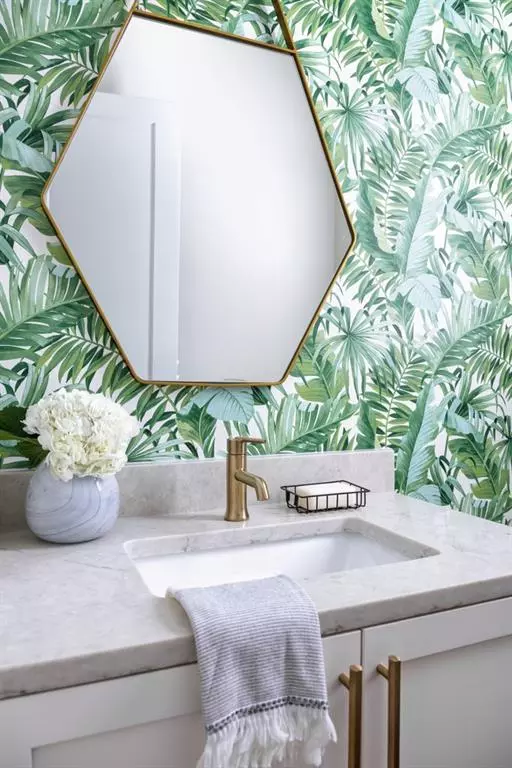$656,555
$664,900
1.3%For more information regarding the value of a property, please contact us for a free consultation.
3 Beds
3.5 Baths
2,010 SqFt
SOLD DATE : 02/26/2021
Key Details
Sold Price $656,555
Property Type Townhouse
Sub Type Townhouse
Listing Status Sold
Purchase Type For Sale
Square Footage 2,010 sqft
Price per Sqft $326
Subdivision Chelsea Westside
MLS Listing ID 6802845
Sold Date 02/26/21
Style Contemporary/Modern, Townhouse
Bedrooms 3
Full Baths 3
Half Baths 1
Construction Status Resale
HOA Fees $275
HOA Y/N Yes
Originating Board FMLS API
Year Built 2019
Annual Tax Amount $64
Tax Year 2019
Lot Size 1,045 Sqft
Acres 0.024
Property Description
Incredibly beautiful townhome upgraded to the max featuring fully turfed rooftop with wet bar, outdoor kitchen, gas fireplace, and TV outlet. This home is located in Upper West Midtown, Atlanta just steps away from the future Beltline Westside Trail, Westside Provisions, Top Golf, Steady Hand Beer Co., and many more shops and restaurants. Community features pool, future bocce court, and dog park. No detail has been overlooked. This home features hardwood floors, kitchen-aid stainless steel appliances, quartz counters, butlers pantry, custom built cabinet in living room and brick veneer fireplace with gas remote start insert, bluetooth surround sound speakers, ship accent wall in living room and master bedroom, floating wood stairs, master bath with double vanity, glass shower, marble floors, and brass accents and fixtures throughout.
Location
State GA
County Fulton
Area 22 - Atlanta North
Lake Name None
Rooms
Bedroom Description Other
Other Rooms None
Basement None
Dining Room None
Interior
Interior Features High Ceilings 10 ft Main, High Ceilings 9 ft Lower, High Ceilings 9 ft Upper, Double Vanity, High Speed Internet, Other, Wet Bar, Walk-In Closet(s)
Heating Zoned
Cooling Central Air, Zoned
Flooring Hardwood
Fireplaces Number 2
Fireplaces Type Gas Starter, Living Room, Outside, Insert
Window Features Plantation Shutters, Insulated Windows
Appliance Double Oven, Dishwasher, Dryer, Disposal, Electric Oven, Refrigerator, Gas Range, Microwave, Range Hood, Washer
Laundry None
Exterior
Exterior Feature Gas Grill, Other, Private Front Entry, Private Rear Entry, Balcony
Parking Features Garage Door Opener, Garage
Garage Spaces 2.0
Fence None
Pool None
Community Features Clubhouse, Dog Park, Pool, Street Lights
Utilities Available None
Waterfront Description None
View City
Roof Type Other
Street Surface None
Accessibility None
Handicap Access None
Porch Rooftop
Total Parking Spaces 2
Building
Lot Description Level
Story Three Or More
Sewer Public Sewer
Water Public
Architectural Style Contemporary/Modern, Townhouse
Level or Stories Three Or More
Structure Type Brick Front
New Construction No
Construction Status Resale
Schools
Elementary Schools Rivers
Middle Schools Sutton
High Schools North Atlanta
Others
HOA Fee Include Maintenance Structure, Sewer, Swim/Tennis
Senior Community no
Restrictions true
Tax ID 17 018800031235
Ownership Fee Simple
Financing no
Special Listing Condition None
Read Less Info
Want to know what your home might be worth? Contact us for a FREE valuation!

Our team is ready to help you sell your home for the highest possible price ASAP

Bought with Village Realty
"My job is to find and attract mastery-based agents to the office, protect the culture, and make sure everyone is happy! "






