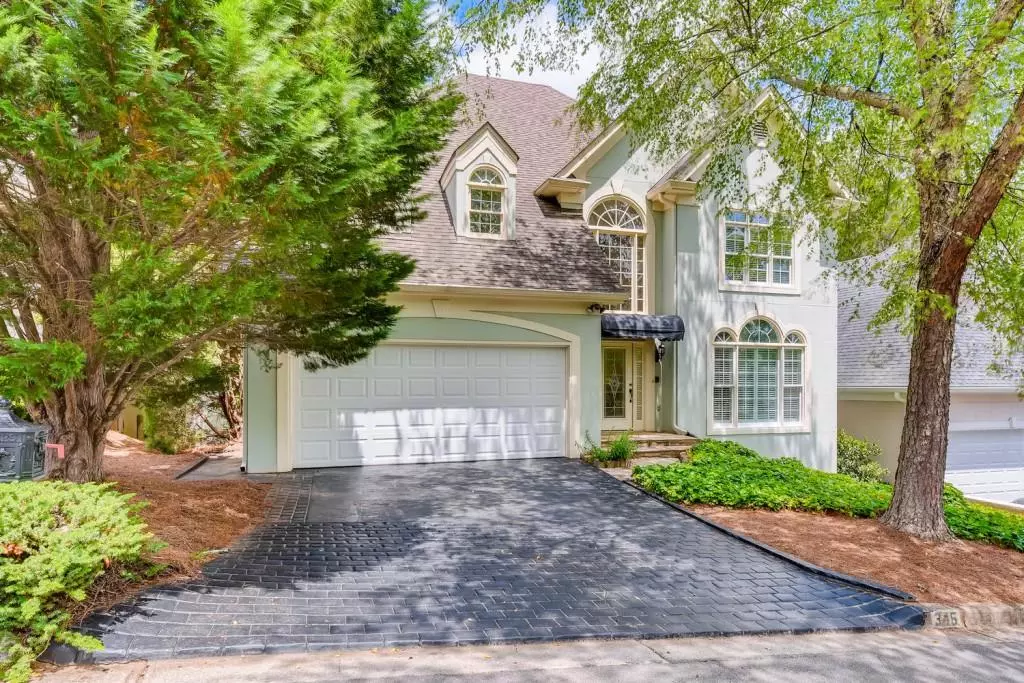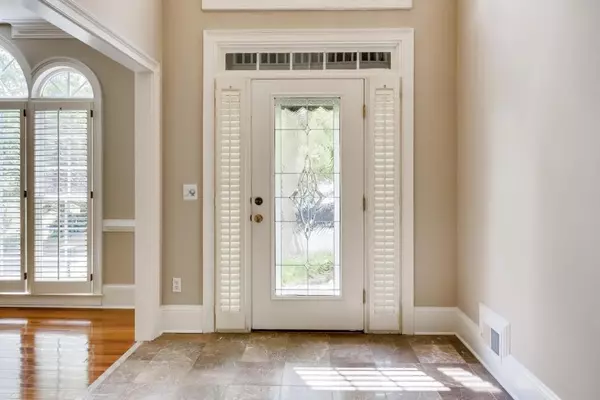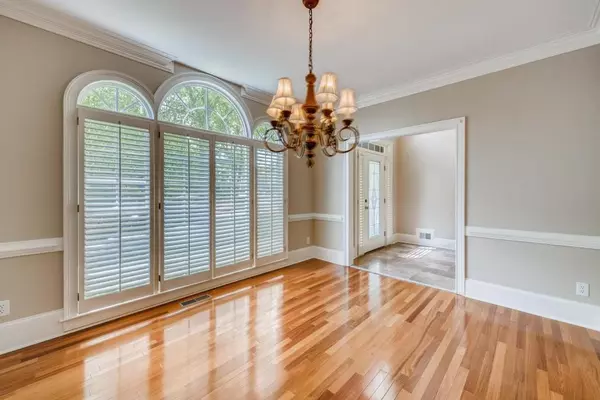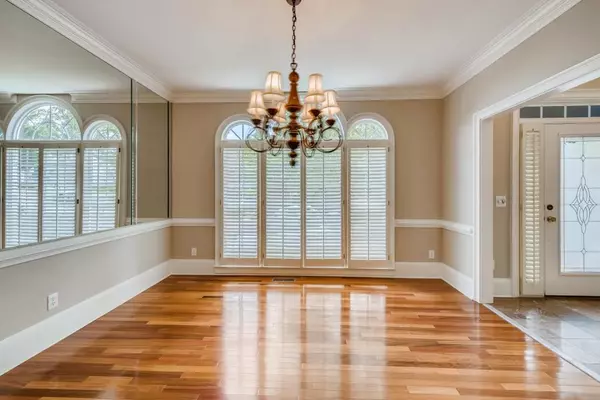$402,000
$390,000
3.1%For more information regarding the value of a property, please contact us for a free consultation.
4 Beds
3.5 Baths
2,682 SqFt
SOLD DATE : 12/29/2020
Key Details
Sold Price $402,000
Property Type Single Family Home
Sub Type Single Family Residence
Listing Status Sold
Purchase Type For Sale
Square Footage 2,682 sqft
Price per Sqft $149
Subdivision River Ridge
MLS Listing ID 6814240
Sold Date 12/29/20
Style Cluster Home, European
Bedrooms 4
Full Baths 3
Half Baths 1
Construction Status Resale
HOA Fees $156
HOA Y/N No
Originating Board FMLS API
Year Built 1990
Annual Tax Amount $2,658
Tax Year 2019
Lot Size 5,140 Sqft
Acres 0.118
Property Description
Incredible value for 4 BR / 3.5 BA + finished basement, hard coat stucco cluster home with multiple outdoor spaces! Plus, great location close to the Chattahoochee River in River Ridge, a swim/tennis community with lawn maintenance included in the low monthly HOA fees. Step into the wide, welcoming foyer with adjacent dining room and charming arched doorway that leads to the large fireside family room, perfect for relaxing or entertaining with teak hardwoods and French doors that open to a shaded, expansive deck. The large eat-in kitchen, with stainless steel appliances, granite counters and tiled backsplash has a huge bay window and is open to the family room. Unwind in the oversized master BR with its own fireplace, dressing room and private deck. With three additional and spacious secondary bedrooms, plus a full, daylight finished basement with tiled floor, walk-out stone patio, a full bathroom and storage room, there is plenty of space to enjoy inside and out!
Location
State GA
County Fulton
Area 14 - Fulton North
Lake Name None
Rooms
Bedroom Description Oversized Master
Other Rooms None
Basement Daylight, Exterior Entry, Finished, Finished Bath, Full, Interior Entry
Dining Room Separate Dining Room
Interior
Interior Features Entrance Foyer, Entrance Foyer 2 Story, High Ceilings 9 ft Main, High Ceilings 9 ft Upper, Walk-In Closet(s)
Heating Natural Gas, Zoned
Cooling Ceiling Fan(s), Central Air, Zoned
Flooring Carpet, Ceramic Tile, Hardwood
Fireplaces Number 2
Fireplaces Type Family Room, Gas Log, Gas Starter, Master Bedroom
Window Features Insulated Windows, Plantation Shutters
Appliance Dishwasher, Disposal, Electric Cooktop, Gas Water Heater, Microwave, Refrigerator, Self Cleaning Oven
Laundry In Hall, Upper Level
Exterior
Exterior Feature Awning(s), Balcony
Parking Features Garage, Kitchen Level, Level Driveway
Garage Spaces 2.0
Fence None
Pool None
Community Features Clubhouse, Homeowners Assoc, Pool, Tennis Court(s)
Utilities Available Cable Available, Electricity Available, Natural Gas Available, Phone Available, Sewer Available, Underground Utilities, Water Available
Waterfront Description None
View Other
Roof Type Shingle
Street Surface Asphalt
Accessibility None
Handicap Access None
Porch Covered, Deck, Front Porch, Patio, Rear Porch
Total Parking Spaces 2
Building
Lot Description Sloped
Story Three Or More
Sewer Public Sewer
Water Public
Architectural Style Cluster Home, European
Level or Stories Three Or More
Structure Type Stucco
New Construction No
Construction Status Resale
Schools
Elementary Schools Barnwell
Middle Schools Haynes Bridge
High Schools Centennial
Others
HOA Fee Include Maintenance Grounds, Swim/Tennis
Senior Community no
Restrictions true
Tax ID 12 322309320045
Ownership Fee Simple
Financing no
Special Listing Condition None
Read Less Info
Want to know what your home might be worth? Contact us for a FREE valuation!

Our team is ready to help you sell your home for the highest possible price ASAP

Bought with Karen Cannon Realtors Inc

"My job is to find and attract mastery-based agents to the office, protect the culture, and make sure everyone is happy! "






