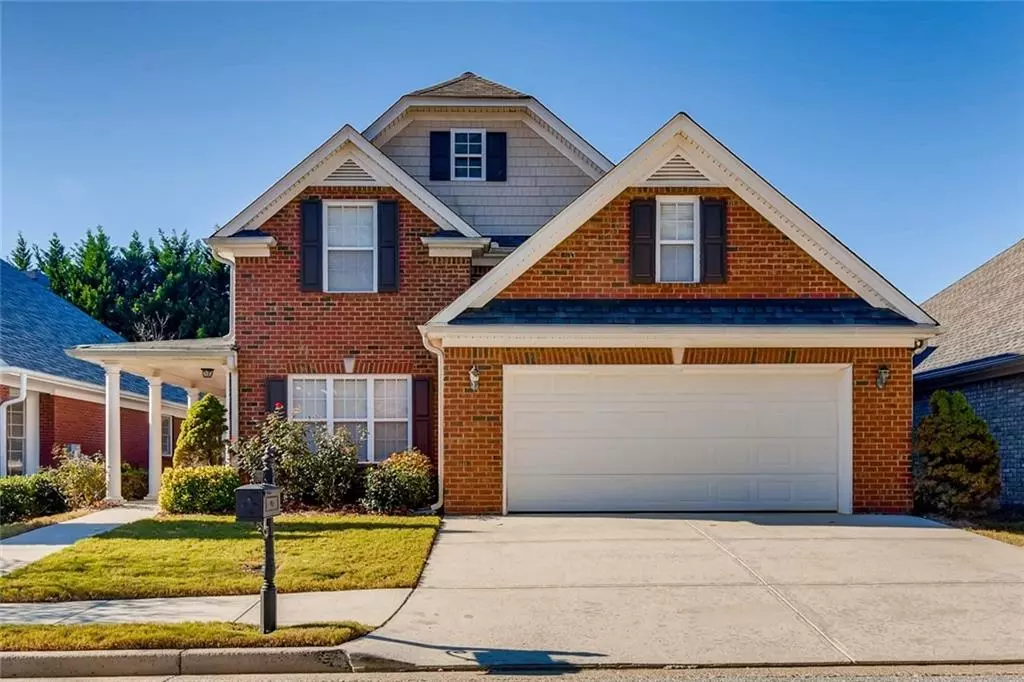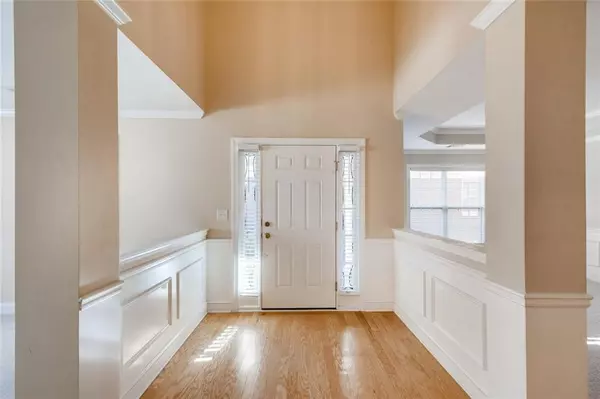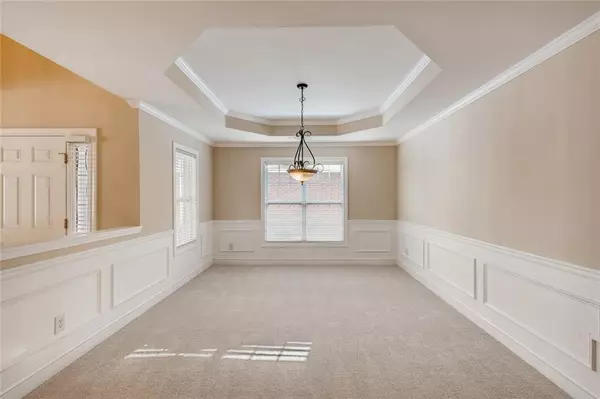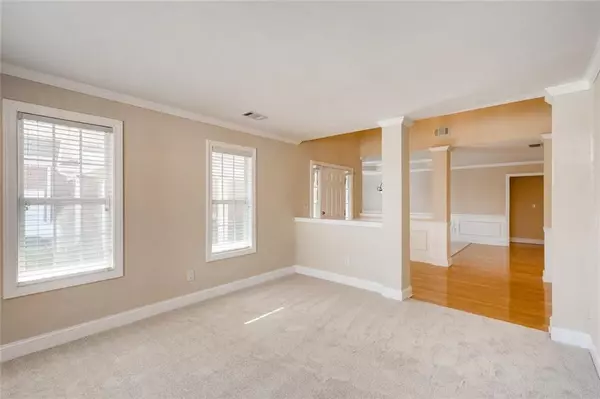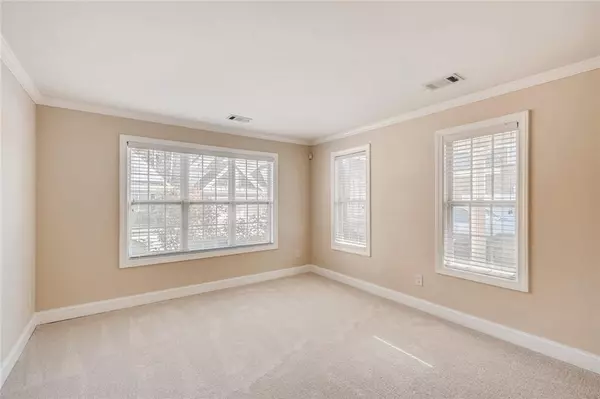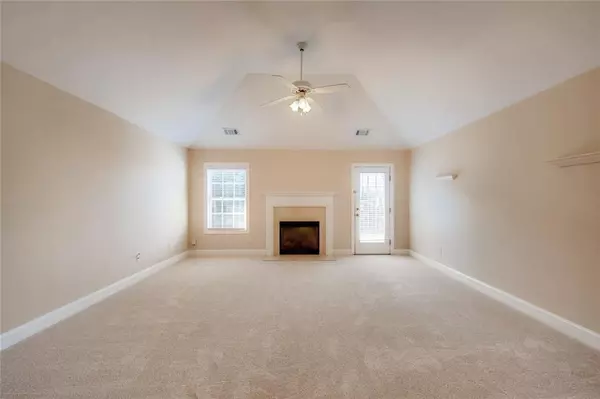$305,000
$304,999
For more information regarding the value of a property, please contact us for a free consultation.
4 Beds
2.5 Baths
2,928 SqFt
SOLD DATE : 01/29/2021
Key Details
Sold Price $305,000
Property Type Single Family Home
Sub Type Single Family Residence
Listing Status Sold
Purchase Type For Sale
Square Footage 2,928 sqft
Price per Sqft $104
Subdivision Olde Hickory Village
MLS Listing ID 6821314
Sold Date 01/29/21
Style Traditional
Bedrooms 4
Full Baths 2
Half Baths 1
Construction Status Resale
HOA Fees $1,464
HOA Y/N Yes
Originating Board FMLS API
Year Built 2004
Annual Tax Amount $3,952
Tax Year 2019
Lot Size 6,534 Sqft
Acres 0.15
Property Description
Beautiful walkway & professionally landscaped yard. Unique side entrance with stately columns & extensive covered patio for your Spacious home with 2,928 square feet of usable living space. Amazing Opportunity to own this Exquisite 4 sided brick home with outdoor enjoyment. The interior is equally impressive with the massive 2 story foyer & bright open floor plan that accommodates today's family & modern lifestyles. Perfect setting for relaxing, entertaining or working from home. Banquet-sized dining room boasts of decorative crown molding trey ceiling w/ beautiful light fixture. Spacious formal living rm w/ plenty of windows to let in the natural light. Centrally located gourmet kitchen w/ special details including tile backsplash, Under-Cabinet Lights, breakfast area, huge breakfast bar, butler's pantry, built in desk, walk in pantry & new stainless steel appliances. This massive kitchen provides space for entertaining. Huge vaulted Family rm off the kitchen features a cozy marble fireplace, built in nooks to show off your favorite objects. Access to the private, fenced back yard. Sliding screen patio door adds a perfect touch & allows you to enjoy outdoors year round. Serene master suite with a private sitting room, trey ceiling & large closet with built in shelving. Oversized master bath dual granite vanities, soaking tub, medicine cabinet & large walk-in California closet. The upstairs level has 2 additional spacious bedrooms & full size closets, full bathroom & a huge bonus room / 4th bedroom or home office. Convenient laundry room on the main level. Massive garage with built in shelving & storage units. Home is well maintained & has new a/c units & new flooring. Gated community with pool, tennis & clubhouse.
Location
State GA
County Gwinnett
Area 65 - Gwinnett County
Lake Name None
Rooms
Bedroom Description Master on Main, Sitting Room, Split Bedroom Plan
Other Rooms None
Basement None
Main Level Bedrooms 1
Dining Room None
Interior
Interior Features High Ceilings 10 ft Main, High Ceilings 10 ft Upper, Entrance Foyer 2 Story, Double Vanity, High Speed Internet, Entrance Foyer, His and Hers Closets, Other, Tray Ceiling(s), Walk-In Closet(s)
Heating Central, Natural Gas, Hot Water, Zoned
Cooling Central Air, Zoned
Flooring Carpet, Ceramic Tile, Hardwood
Fireplaces Number 1
Fireplaces Type Family Room, Gas Log, Gas Starter
Window Features Insulated Windows
Appliance Dishwasher, Disposal, Gas Range, Gas Oven, Microwave, Self Cleaning Oven
Laundry Laundry Room, Main Level
Exterior
Exterior Feature Other, Private Yard, Private Front Entry, Private Rear Entry
Parking Features Attached, Garage Door Opener, Driveway, Garage, Garage Faces Front
Garage Spaces 2.0
Fence Brick, Back Yard, Fenced, Front Yard, Privacy
Pool None
Community Features Clubhouse, Gated, Homeowners Assoc, Other, Pool, Restaurant, Sidewalks, Street Lights, Tennis Court(s), Near Schools
Utilities Available None
Waterfront Description None
View Other
Roof Type Composition
Street Surface None
Accessibility None
Handicap Access None
Porch Covered, Front Porch, Patio
Total Parking Spaces 2
Building
Lot Description Back Yard, Level, Landscaped, Private, Front Yard
Story Two
Sewer Public Sewer
Water Public
Architectural Style Traditional
Level or Stories Two
Structure Type Brick 4 Sides
New Construction No
Construction Status Resale
Schools
Elementary Schools Britt
Middle Schools Snellville
High Schools South Gwinnett
Others
Senior Community no
Restrictions false
Tax ID R5059 278
Special Listing Condition None
Read Less Info
Want to know what your home might be worth? Contact us for a FREE valuation!

Our team is ready to help you sell your home for the highest possible price ASAP

Bought with Berkshire Hathaway HomeServices Georgia Properties
"My job is to find and attract mastery-based agents to the office, protect the culture, and make sure everyone is happy! "

