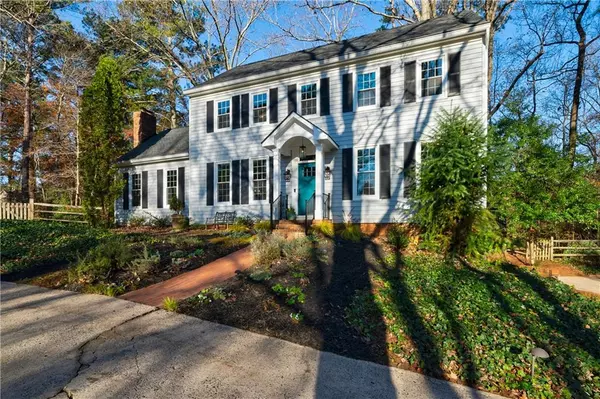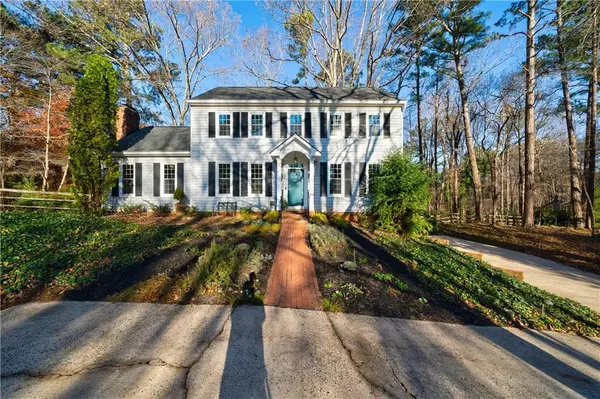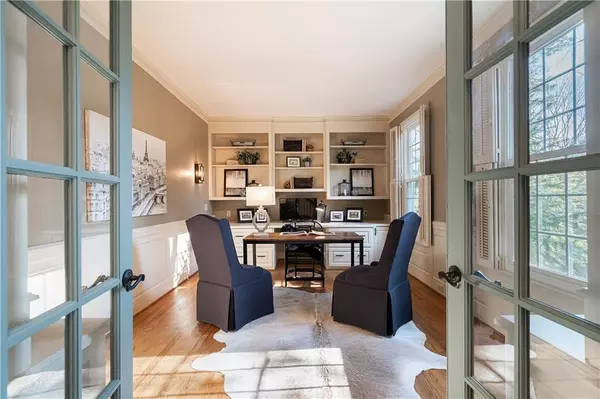$490,200
$470,000
4.3%For more information regarding the value of a property, please contact us for a free consultation.
4 Beds
4 Baths
2,703 SqFt
SOLD DATE : 01/22/2021
Key Details
Sold Price $490,200
Property Type Single Family Home
Sub Type Single Family Residence
Listing Status Sold
Purchase Type For Sale
Square Footage 2,703 sqft
Price per Sqft $181
Subdivision Willow Springs
MLS Listing ID 6819819
Sold Date 01/22/21
Style Traditional
Bedrooms 4
Full Baths 4
Construction Status Resale
HOA Y/N No
Originating Board FMLS API
Year Built 1979
Annual Tax Amount $3,667
Tax Year 2019
Lot Size 0.813 Acres
Acres 0.8128
Property Description
Private wooded corner lot situated on .81 acre in desirable Willow Springs in Country Club of Roswell. Beautiful character welcomes you with this new front portico. Hardwoods throughout, freshly painted interior, new Carpet, new Lighting & Fans. Private Office on main level features french doors and custom built-ins w lots of windows. Guest suite w Full bath on main level. Spacious vaulted open beam great room w skylights for great entertaining & includes Full bath. Kitchen features lots of counter space, breakfast bar, gas cooktop, double ovens and 2 yr new Bosch dishwasher. Laundry room adjacent to kitchen with extra storage space. Bright separate Family room features brick fireplace. Separate banquet size Dining room w great millwork & transom windows. Refurbished deck overlooks fenced low maintenance level backyard. Master suite w walk in closet and extra storage, plus two additional guest suites on upper level and hall bath w double vanity. Finished room on terrace. Parking pad provides extra room for guest parking. New Electrical panel, Roof 8 yrs, new double pane Windows & new exterior Doors, Leafguard Gutters, Ring doorbell w security camera & Arrow Termite Bond. Why not have all the space you need for the whole family in 2021 !
Location
State GA
County Fulton
Area 14 - Fulton North
Lake Name None
Rooms
Bedroom Description Oversized Master
Other Rooms None
Basement Daylight, Exterior Entry, Finished, Partial
Main Level Bedrooms 1
Dining Room Seats 12+, Separate Dining Room
Interior
Interior Features Beamed Ceilings, Bookcases, Disappearing Attic Stairs, Entrance Foyer, Tray Ceiling(s), Walk-In Closet(s), Wet Bar
Heating Natural Gas, Zoned
Cooling Ceiling Fan(s), Central Air, Zoned
Flooring Carpet, Ceramic Tile, Hardwood
Fireplaces Number 1
Fireplaces Type Factory Built, Living Room
Window Features Insulated Windows, Plantation Shutters
Appliance Dishwasher, Disposal, Double Oven, Gas Cooktop, Gas Water Heater
Laundry Laundry Room, Main Level
Exterior
Exterior Feature Garden, Private Front Entry
Parking Features Attached, Drive Under Main Level, Garage, Level Driveway, Parking Pad
Garage Spaces 2.0
Fence Back Yard, Fenced, Vinyl
Pool None
Community Features Clubhouse, Country Club, Golf, Homeowners Assoc, Near Schools, Near Shopping, Near Trails/Greenway, Park, Playground, Pool, Swim Team, Tennis Court(s)
Utilities Available Cable Available, Electricity Available, Natural Gas Available, Sewer Available, Underground Utilities, Water Available
View Other
Roof Type Composition
Street Surface Asphalt
Accessibility None
Handicap Access None
Porch Deck, Front Porch
Total Parking Spaces 2
Building
Lot Description Back Yard, Corner Lot, Front Yard, Landscaped, Level, Wooded
Story Two
Sewer Public Sewer
Water Public
Architectural Style Traditional
Level or Stories Two
Structure Type Vinyl Siding
New Construction No
Construction Status Resale
Schools
Elementary Schools Northwood
Middle Schools Haynes Bridge
High Schools Centennial
Others
Senior Community no
Restrictions false
Tax ID 12 275107590021
Special Listing Condition None
Read Less Info
Want to know what your home might be worth? Contact us for a FREE valuation!

Our team is ready to help you sell your home for the highest possible price ASAP

Bought with Harry Norman Realtors

"My job is to find and attract mastery-based agents to the office, protect the culture, and make sure everyone is happy! "






