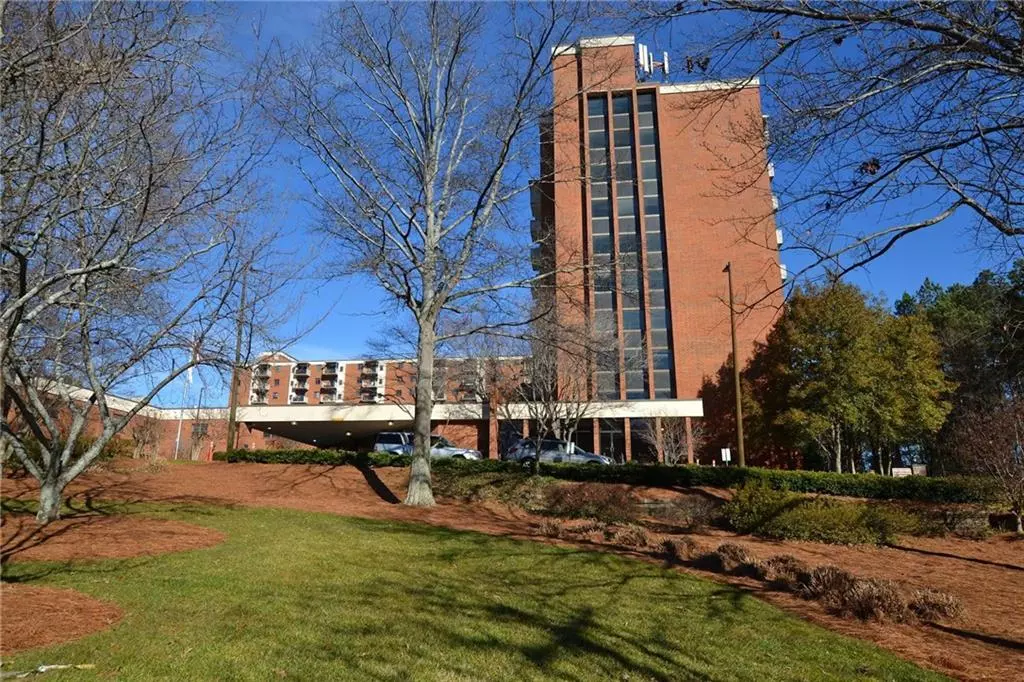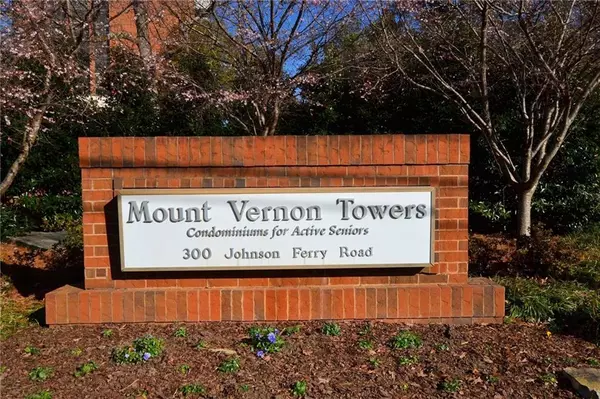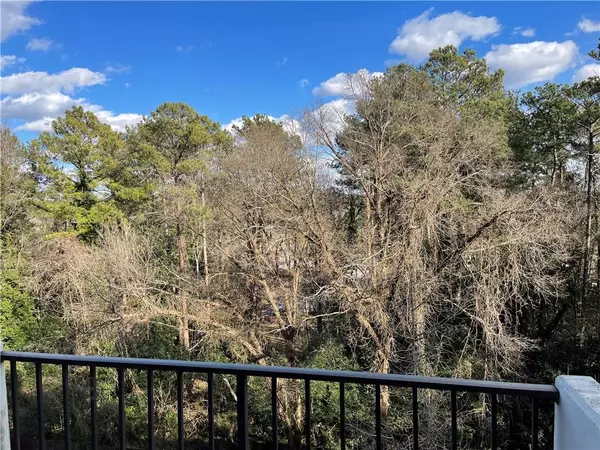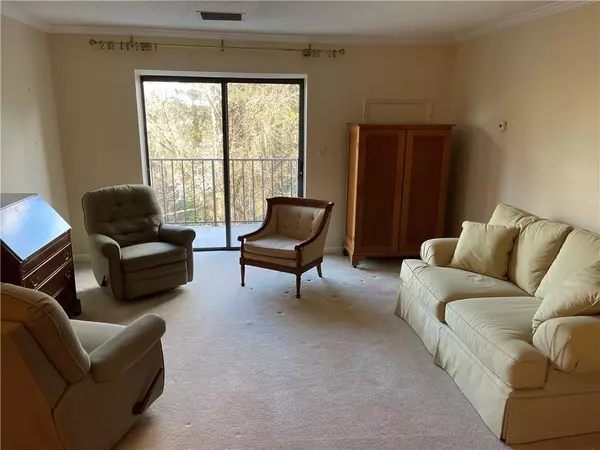$235,000
$234,000
0.4%For more information regarding the value of a property, please contact us for a free consultation.
2 Beds
2 Baths
1,070 SqFt
SOLD DATE : 02/26/2021
Key Details
Sold Price $235,000
Property Type Condo
Sub Type Condominium
Listing Status Sold
Purchase Type For Sale
Square Footage 1,070 sqft
Price per Sqft $219
Subdivision Mount Vernon Towers
MLS Listing ID 6831442
Sold Date 02/26/21
Style High Rise (6 or more stories)
Bedrooms 2
Full Baths 2
Construction Status Resale
HOA Fees $1,387
HOA Y/N Yes
Originating Board FMLS API
Year Built 1985
Annual Tax Amount $46
Tax Year 2018
Lot Size 1,071 Sqft
Acres 0.0246
Property Description
Fantastic Active Adult - 55+ community in the heart of Sandy Springs. Two bedroom unit in the A tower. A-503 is a convenient location in the building. Community has over 140 planned activities throughout the month. There is a work out facility, swimming pool and a gameroom. Large restaurant and dining facility. HOA fee covers more than most 55+ facilities. Free transportation to locations within 5 miles.
Location
State GA
County Fulton
Area 131 - Sandy Springs
Lake Name None
Rooms
Bedroom Description Split Bedroom Plan
Other Rooms None
Basement None
Main Level Bedrooms 2
Dining Room Great Room
Interior
Interior Features High Speed Internet
Heating Electric
Cooling Ceiling Fan(s), Central Air
Flooring Carpet, Ceramic Tile
Fireplaces Type None
Window Features Insulated Windows
Appliance Dishwasher, Disposal, Electric Oven, Electric Range, Electric Water Heater, Refrigerator
Laundry In Hall
Exterior
Exterior Feature Balcony
Parking Features Assigned, Covered, Garage, Parking Lot
Garage Spaces 1.0
Fence Wrought Iron
Pool In Ground
Community Features Concierge, Dog Park, Fitness Center, Gated, Homeowners Assoc, Meeting Room, Near Shopping, Pool, Restaurant
Utilities Available Cable Available, Electricity Available, Phone Available, Sewer Available, Underground Utilities, Water Available
View City
Roof Type Tar/Gravel
Street Surface Asphalt
Accessibility Accessible Approach with Ramp, Accessible Elevator Installed, Accessible Entrance, Grip-Accessible Features
Handicap Access Accessible Approach with Ramp, Accessible Elevator Installed, Accessible Entrance, Grip-Accessible Features
Porch None
Total Parking Spaces 1
Private Pool false
Building
Lot Description Other
Story One
Sewer Public Sewer
Water Public
Architectural Style High Rise (6 or more stories)
Level or Stories One
Structure Type Brick 4 Sides
New Construction No
Construction Status Resale
Schools
Elementary Schools High Point
Middle Schools Ridgeview Charter
High Schools Riverwood International Charter
Others
HOA Fee Include Electricity, Insurance, Maintenance Grounds, Pest Control, Reserve Fund, Security, Sewer, Termite, Trash, Water
Senior Community no
Restrictions false
Tax ID 17 007100090488
Ownership Condominium
Financing no
Special Listing Condition None
Read Less Info
Want to know what your home might be worth? Contact us for a FREE valuation!

Our team is ready to help you sell your home for the highest possible price ASAP

Bought with PalmerHouse Properties

"My job is to find and attract mastery-based agents to the office, protect the culture, and make sure everyone is happy! "






