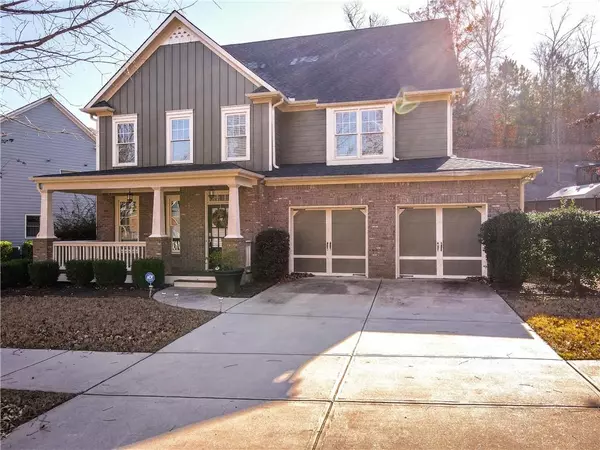$400,000
$400,000
For more information regarding the value of a property, please contact us for a free consultation.
6 Beds
4.5 Baths
3,527 SqFt
SOLD DATE : 03/23/2021
Key Details
Sold Price $400,000
Property Type Single Family Home
Sub Type Single Family Residence
Listing Status Sold
Purchase Type For Sale
Square Footage 3,527 sqft
Price per Sqft $113
Subdivision Tributary
MLS Listing ID 6822480
Sold Date 03/23/21
Style Contemporary/Modern, Country, Rustic
Bedrooms 6
Full Baths 4
Half Baths 1
Construction Status Updated/Remodeled
HOA Fees $220
HOA Y/N Yes
Originating Board FMLS API
Year Built 2005
Annual Tax Amount $5,045
Tax Year 2019
Lot Size 10,890 Sqft
Acres 0.25
Property Description
This beautiful home boasts of 3 Finished Levels!!! yes your mancave, teen suite and or playroom/classroom is within reach! This home features a reverse basement that is finished on the penthouse floor, the 3rd level. This home is perfect for the family who needs space and has no time to build out a basement. The beauty of this home starts as you walk up to an amazing rocking chair front porch and takes your breathe away upon opening the front door, where you are greeted with pure elegance from the extended foyer to the large formal living and dining rooms both adorned with Crown Molding and Wainscot, framing all rooms. Step into the Family Room with nearly 40 feet ceilings, 2 story windows and a fireplace to snuggle up to on those chilly nights and feel right at home. The kitchen boasts of beautiful granite counter tops, an island, large pantry lots of cabinets and a huge eat-in-kitchen .The home is absolutely gorgeous and has very large secondary bedrooms with private bathrooms in each room. Did I mention the home has SOLAR PANELS, is 7 minutes from the airport and very close to shopping and restaurants. Come call this HOME!!!
Location
State GA
County Douglas
Area 91 - Douglas County
Lake Name None
Rooms
Other Rooms None
Basement None
Dining Room Seats 12+
Interior
Interior Features Bookcases, Double Vanity, Entrance Foyer, High Ceilings 9 ft Lower, High Ceilings 9 ft Main, High Ceilings 9 ft Upper, Tray Ceiling(s), Walk-In Closet(s)
Heating Central, Natural Gas, Solar
Cooling Central Air, Other
Flooring Carpet, Ceramic Tile, Hardwood
Fireplaces Number 1
Fireplaces Type Family Room, Gas Log, Gas Starter
Window Features None
Appliance Dishwasher, Disposal, Microwave, Refrigerator
Laundry Laundry Room, Upper Level
Exterior
Exterior Feature Garden, Private Yard, Tennis Court(s)
Parking Features Attached, Garage
Garage Spaces 2.0
Fence Fenced
Pool None
Community Features Clubhouse, Homeowners Assoc, Park, Pool, Sidewalks, Street Lights, Tennis Court(s)
Utilities Available Cable Available, Natural Gas Available, Sewer Available, Underground Utilities, Water Available
Waterfront Description None
View Other
Roof Type Tile
Street Surface Asphalt
Accessibility None
Handicap Access None
Porch Deck, Patio
Total Parking Spaces 2
Building
Lot Description Private, Sloped
Story Three Or More
Sewer Public Sewer
Water Public
Architectural Style Contemporary/Modern, Country, Rustic
Level or Stories Three Or More
Structure Type Brick Front, Cement Siding
New Construction No
Construction Status Updated/Remodeled
Schools
Elementary Schools New Manchester
Middle Schools Factory Shoals
High Schools Lithia Springs
Others
HOA Fee Include Reserve Fund, Swim/Tennis
Senior Community no
Restrictions false
Tax ID 01760150031
Ownership Fee Simple
Financing no
Special Listing Condition None
Read Less Info
Want to know what your home might be worth? Contact us for a FREE valuation!

Our team is ready to help you sell your home for the highest possible price ASAP

Bought with Offerpad Brokerage, LLC.
"My job is to find and attract mastery-based agents to the office, protect the culture, and make sure everyone is happy! "






