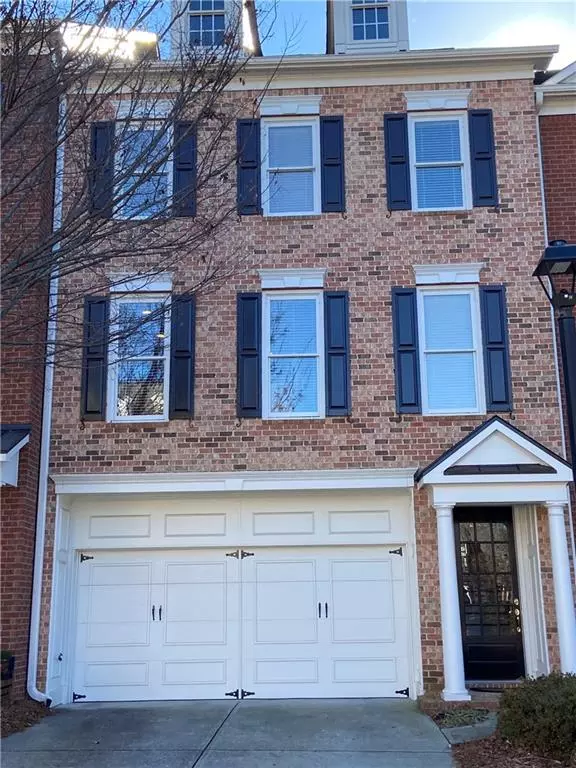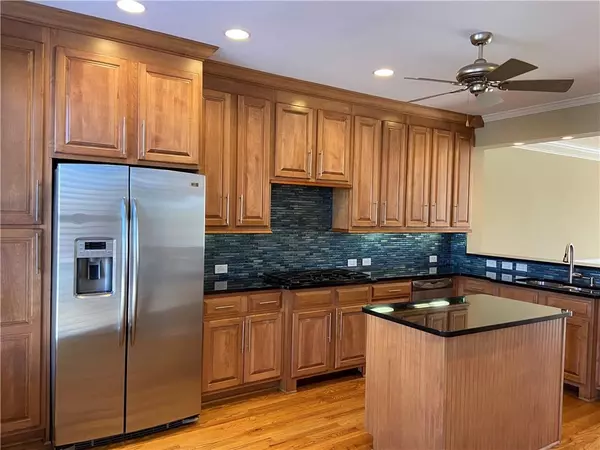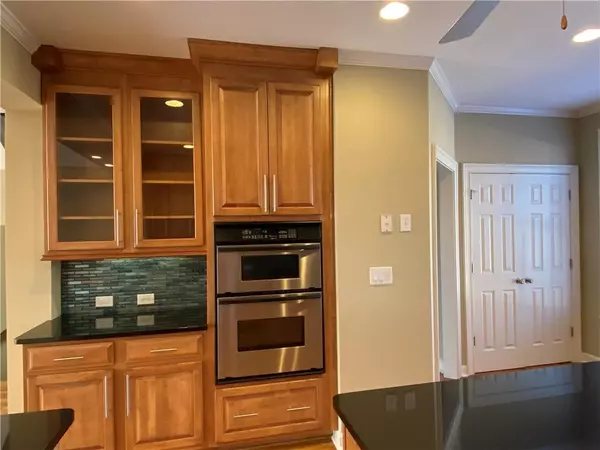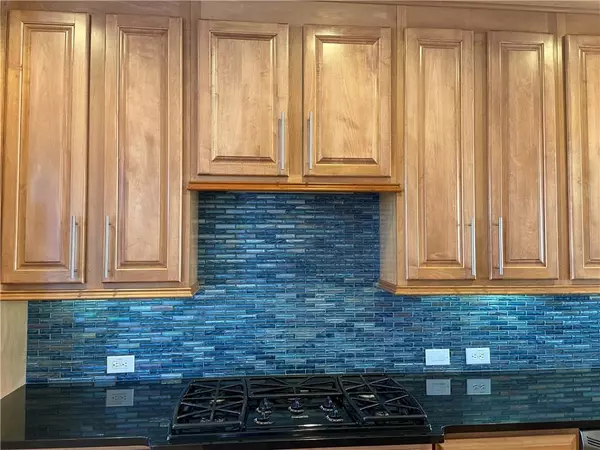$456,000
$465,000
1.9%For more information regarding the value of a property, please contact us for a free consultation.
4 Beds
3.5 Baths
2,256 SqFt
SOLD DATE : 02/11/2021
Key Details
Sold Price $456,000
Property Type Townhouse
Sub Type Townhouse
Listing Status Sold
Purchase Type For Sale
Square Footage 2,256 sqft
Price per Sqft $202
Subdivision Heritage At Roswell
MLS Listing ID 6822979
Sold Date 02/11/21
Style Townhouse
Bedrooms 4
Full Baths 3
Half Baths 1
Construction Status Resale
HOA Fees $285
HOA Y/N Yes
Originating Board FMLS API
Year Built 2003
Annual Tax Amount $4,004
Tax Year 2020
Lot Size 1,128 Sqft
Acres 0.0259
Property Description
Let someone else take care of the exterior maintenance!! Lovely, well maintained, upgraded 4bdrm 3.5 bath John Wieland townhome located in the sought after Heritage at Roswell. Walk up to gleaming hardwood floors through out the main living and upper bedroom level. The inviting open floor plan provides plenty of space for living and dining. Large windows overlook wooded area in back. Gourmet kitchen has stunning dark granite counter tops, new glass tile backsplash, and stained cabinets that extend to high soaring ceiling. Great space! SS appliances, gas cook top, pantry & eating space complete the room. Master suite w/ double vanity, Jacuzzi tub, tiled, frameless glass shower & large walk in closet. All baths have upgraded hard marble countertops. Terrace level w/full bath. Large deck, back patio, and 2 car garage. Great Amenities-4 newly resurfaced tennis and pickle ball courts, 2 swimming pools, gym, fishing pond and nature trails all part of property. A true paradise.
Location
State GA
County Fulton
Area 13 - Fulton North
Lake Name Other
Rooms
Bedroom Description Other
Other Rooms None
Basement Daylight, Driveway Access, Finished, Finished Bath, Interior Entry
Dining Room Open Concept
Interior
Interior Features Disappearing Attic Stairs, High Ceilings 9 ft Lower, High Ceilings 10 ft Main, High Ceilings 10 ft Upper, High Speed Internet, Walk-In Closet(s)
Heating Central, Forced Air, Natural Gas
Cooling Central Air
Flooring Carpet, Hardwood
Fireplaces Number 1
Fireplaces Type Family Room, Gas Log, Gas Starter, Glass Doors
Window Features Insulated Windows, Shutters
Appliance Dishwasher, Disposal, Electric Oven, Gas Cooktop, Gas Water Heater, Microwave, Refrigerator, Self Cleaning Oven
Laundry In Hall, Upper Level
Exterior
Exterior Feature Courtyard, Private Rear Entry
Parking Features Garage
Garage Spaces 2.0
Fence None
Pool In Ground
Community Features Clubhouse, Fitness Center, Gated, Homeowners Assoc, Lake, Near Schools, Near Shopping, Pickleball, Pool, Sidewalks, Street Lights, Tennis Court(s)
Utilities Available Cable Available, Natural Gas Available, Phone Available, Sewer Available, Underground Utilities, Water Available
Waterfront Description Pond
View Other
Roof Type Ridge Vents, Shingle
Street Surface Asphalt
Accessibility Grip-Accessible Features
Handicap Access Grip-Accessible Features
Porch Deck, Patio
Total Parking Spaces 2
Private Pool false
Building
Lot Description Level, Wooded
Story Three Or More
Sewer Public Sewer
Water Public
Architectural Style Townhouse
Level or Stories Three Or More
Structure Type Brick 4 Sides
New Construction No
Construction Status Resale
Schools
Elementary Schools Mountain Park - Fulton
Middle Schools Crabapple
High Schools Roswell
Others
HOA Fee Include Maintenance Structure, Maintenance Grounds, Swim/Tennis, Termite
Senior Community no
Restrictions true
Tax ID 12 145001892825
Ownership Fee Simple
Financing no
Special Listing Condition None
Read Less Info
Want to know what your home might be worth? Contact us for a FREE valuation!

Our team is ready to help you sell your home for the highest possible price ASAP

Bought with RE/MAX Regency
"My job is to find and attract mastery-based agents to the office, protect the culture, and make sure everyone is happy! "






