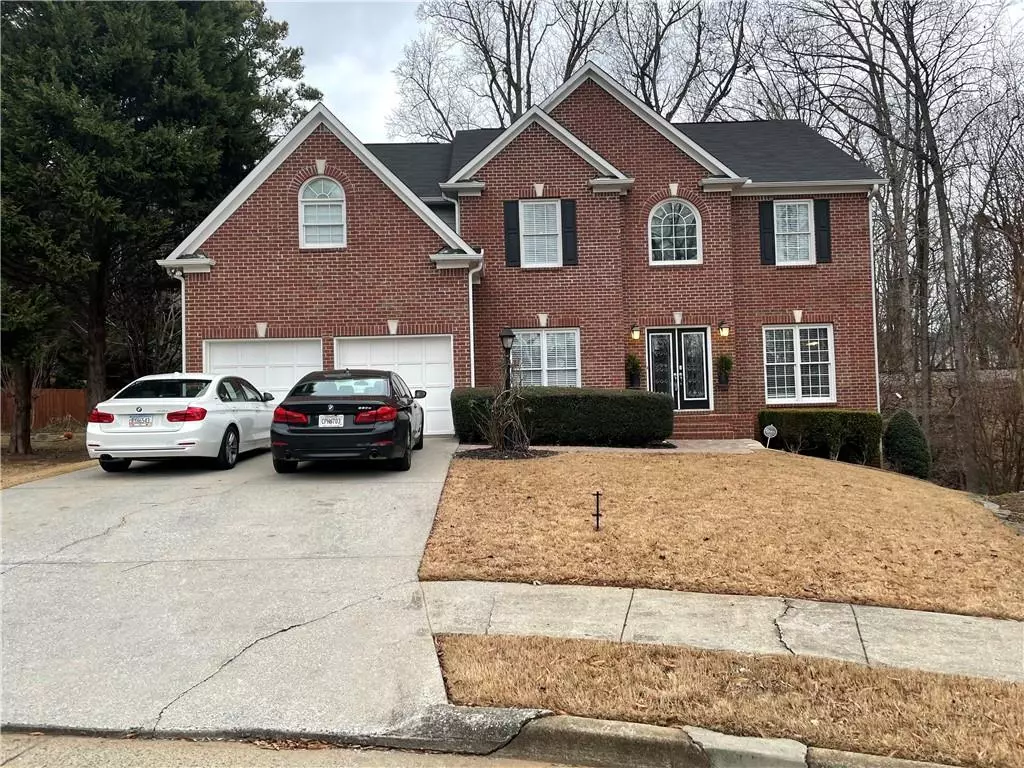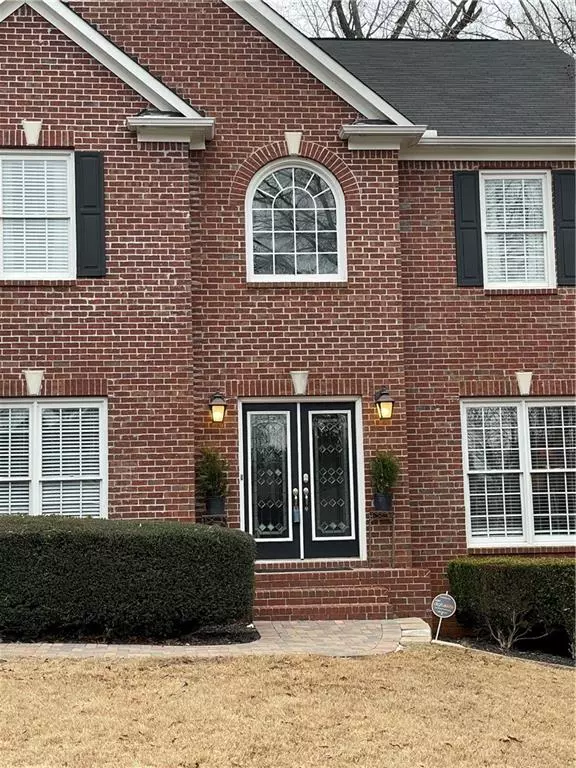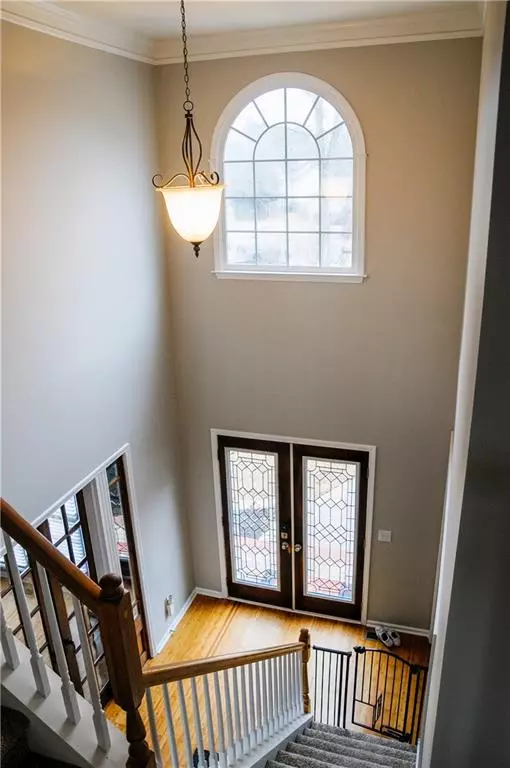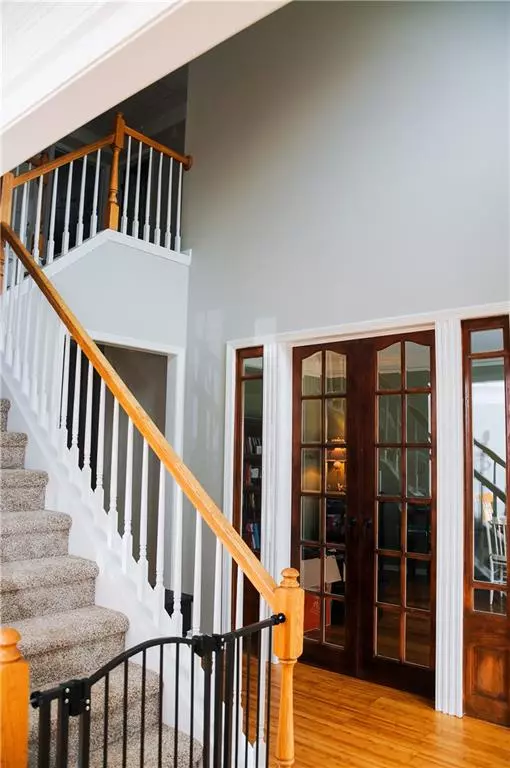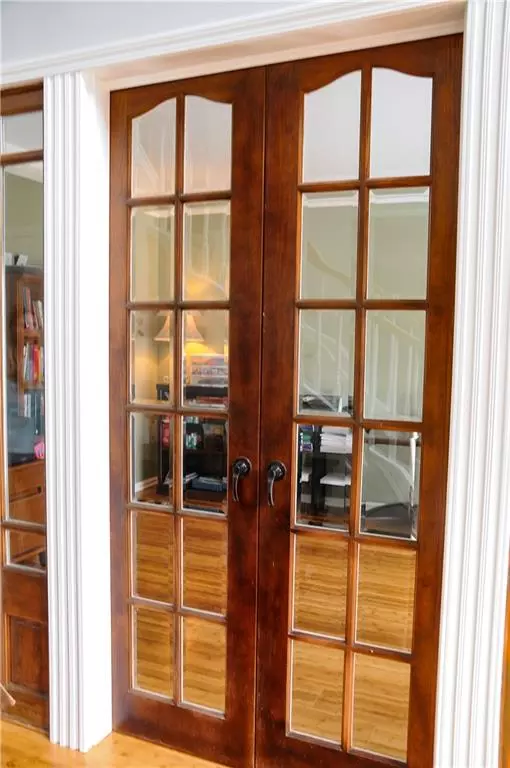$425,000
$419,900
1.2%For more information regarding the value of a property, please contact us for a free consultation.
6 Beds
3.5 Baths
4,526 SqFt
SOLD DATE : 02/12/2021
Key Details
Sold Price $425,000
Property Type Single Family Home
Sub Type Single Family Residence
Listing Status Sold
Purchase Type For Sale
Square Footage 4,526 sqft
Price per Sqft $93
Subdivision Gramercy At Legacy Park
MLS Listing ID 6827328
Sold Date 02/12/21
Style Contemporary/Modern
Bedrooms 6
Full Baths 3
Half Baths 1
Construction Status Resale
HOA Fees $665
HOA Y/N Yes
Year Built 2000
Annual Tax Amount $3,716
Tax Year 2020
Lot Size 0.361 Acres
Acres 0.3609
Property Description
If you like to entertain, this home is for you. Move-in Ready in sought after Legacy Park in the Prestigious GRAMERCY neighborhood! A Two Story Foyer welcomes you into this beautiful 6 BR, 3.5 BA Home with Full Finished Basement. Basement boasts a theatre room, entertainment room, bedroom, full bath, and recreation room. Large eat in kitchen has lots of storage space and an island overlooking the great room. Private backyard with upper and lower decks. Enjoy the Park, Lake, 18 hole Disc/Frisbee Golf course, 4 Swimming Pools, 11 Tennis Courts, HUGE Soccer Fields, Fitness Center, Baseball Field, Sand Volleyball, and Miles of Walking Trails. LEGACY PARK has tons of events throughout the year for Families, Kids and Pets, including holiday celebrations, summer events, and even outdoor concerts!! Perfect Family Community! Minutes to the I-75 EXPRESS LANE!
Location
State GA
County Cobb
Area 75 - Cobb-West
Lake Name None
Rooms
Bedroom Description Oversized Master, Sitting Room
Other Rooms None
Basement Finished, Finished Bath, Full
Main Level Bedrooms 1
Dining Room Seats 12+
Interior
Interior Features Disappearing Attic Stairs, Double Vanity, Entrance Foyer 2 Story, High Ceilings 9 ft Lower, High Ceilings 9 ft Main, High Ceilings 9 ft Upper, High Speed Internet, Walk-In Closet(s)
Heating Natural Gas
Cooling Central Air
Flooring Carpet, Hardwood
Fireplaces Number 1
Fireplaces Type Gas Log, Great Room
Window Features Insulated Windows
Appliance Dishwasher, Disposal, Double Oven, Gas Water Heater, Microwave, Range Hood, Self Cleaning Oven
Laundry Main Level
Exterior
Exterior Feature None
Parking Features Driveway, Garage, Garage Door Opener, Garage Faces Front, Kitchen Level, Level Driveway
Garage Spaces 2.0
Fence None
Pool None
Community Features Fitness Center, Homeowners Assoc, Near Schools, Near Shopping, Near Trails/Greenway, Playground, Pool, Sidewalks, Street Lights, Swim Team, Tennis Court(s)
Utilities Available Cable Available, Electricity Available, Natural Gas Available, Underground Utilities, Water Available
Waterfront Description None
View Rural
Roof Type Composition
Street Surface Asphalt
Accessibility None
Handicap Access None
Porch Deck, Front Porch, Rear Porch
Total Parking Spaces 2
Building
Lot Description Back Yard, Cul-De-Sac, Front Yard
Story Three Or More
Foundation Concrete Perimeter
Sewer Public Sewer
Water Public
Architectural Style Contemporary/Modern
Level or Stories Three Or More
Structure Type Frame
New Construction No
Construction Status Resale
Schools
Elementary Schools Big Shanty/Kennesaw
Middle Schools Awtrey
High Schools North Cobb
Others
HOA Fee Include Maintenance Grounds, Swim/Tennis
Senior Community no
Restrictions true
Tax ID 20005101580
Special Listing Condition None
Read Less Info
Want to know what your home might be worth? Contact us for a FREE valuation!

Our team is ready to help you sell your home for the highest possible price ASAP

Bought with Keller Williams North Atlanta
"My job is to find and attract mastery-based agents to the office, protect the culture, and make sure everyone is happy! "

