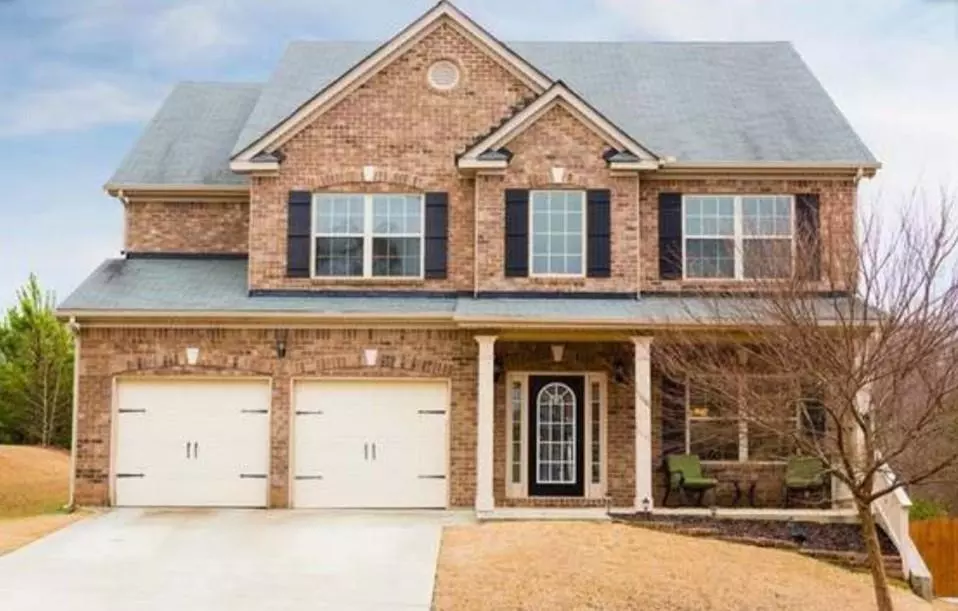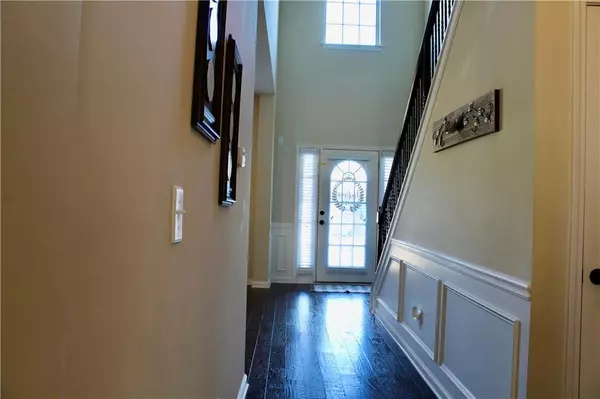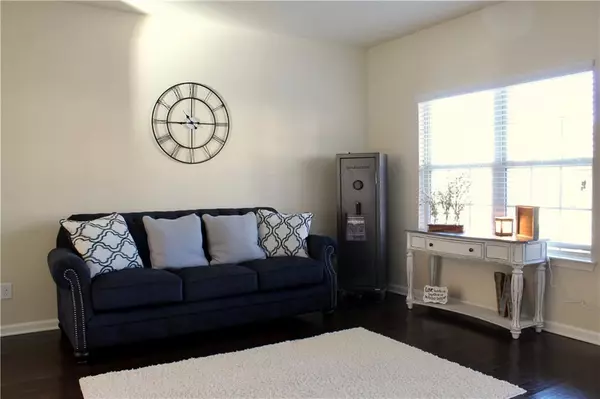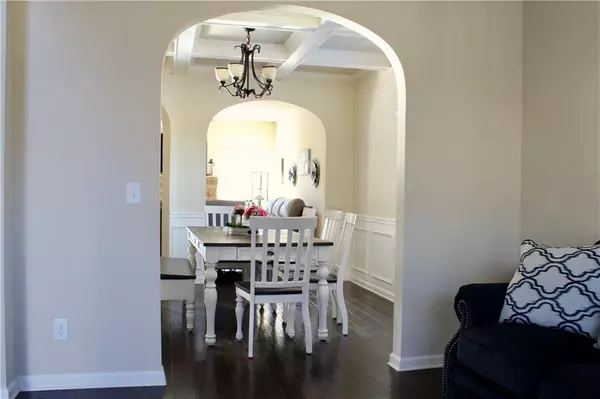$319,490
$319,490
For more information regarding the value of a property, please contact us for a free consultation.
5 Beds
3 Baths
3,134 SqFt
SOLD DATE : 03/15/2021
Key Details
Sold Price $319,490
Property Type Single Family Home
Sub Type Single Family Residence
Listing Status Sold
Purchase Type For Sale
Square Footage 3,134 sqft
Price per Sqft $101
Subdivision Summer Walk
MLS Listing ID 6828700
Sold Date 03/15/21
Style Craftsman
Bedrooms 5
Full Baths 3
Construction Status Resale
HOA Fees $550
HOA Y/N Yes
Originating Board FMLS API
Year Built 2012
Annual Tax Amount $3,341
Tax Year 2019
Lot Size 9,147 Sqft
Acres 0.21
Property Description
BACK ON THE MARKET!!Upgrades Galore and Square Footage to Adore!! Large granite island overlooks spacious living room with a beautiful stone fireplace. Separate dining room boasts stunning coffered ceilings. Breathtaking 2 story foyer with white wainscoting. Oversized Primary bedroom of your dreams with a private sitting area, 2 walk in closets, dual vanities, and a jetted tub. 3 large secondary bedrooms with vaulted ceilings. Main floor guest room with full bath could also serve as a home office. This meticulously maintained home is a MUST SEE! NEW roof (2019)!! Come and see this unique subdivision- minutes from downtown Canton, shopping, and dining! Adjacent to public water for kayaking and paddle boards. Just a short drive from Northside Cherokee Hospital. Find your dream home in the foothills of the North Georgia mountains. Easy highway access makes for a quick commute to Atlanta.
Location
State GA
County Cherokee
Area 111 - Cherokee County
Lake Name None
Rooms
Bedroom Description Oversized Master
Other Rooms None
Basement None
Main Level Bedrooms 1
Dining Room Separate Dining Room
Interior
Interior Features Coffered Ceiling(s), Entrance Foyer 2 Story, High Ceilings 10 ft Upper, His and Hers Closets, Tray Ceiling(s), Walk-In Closet(s)
Heating Central
Cooling Ceiling Fan(s), Central Air
Flooring Carpet, Ceramic Tile, Hardwood
Fireplaces Number 1
Fireplaces Type Family Room, Gas Starter
Window Features None
Appliance Dishwasher, Disposal, Gas Oven, Gas Range, Gas Water Heater, Microwave, Refrigerator
Laundry Laundry Room, Upper Level
Exterior
Parking Features Covered, Driveway, Garage, Garage Door Opener, Garage Faces Front, Kitchen Level
Garage Spaces 2.0
Fence None
Pool None
Community Features Homeowners Assoc, Near Schools, Near Shopping, Near Trails/Greenway, Playground, Pool, Sidewalks, Street Lights, Tennis Court(s)
Utilities Available Cable Available, Electricity Available, Natural Gas Available, Phone Available, Sewer Available, Underground Utilities, Water Available
Waterfront Description None
View Other
Roof Type Shingle
Street Surface Asphalt
Accessibility None
Handicap Access None
Porch Front Porch, Patio
Total Parking Spaces 2
Building
Lot Description Back Yard, Front Yard
Story Two
Sewer Public Sewer
Water Public
Architectural Style Craftsman
Level or Stories Two
Structure Type Brick Front
New Construction No
Construction Status Resale
Schools
Elementary Schools William G. Hasty, Sr.
Middle Schools Teasley
High Schools Cherokee
Others
Senior Community no
Restrictions false
Tax ID 14N21C 235
Special Listing Condition None
Read Less Info
Want to know what your home might be worth? Contact us for a FREE valuation!

Our team is ready to help you sell your home for the highest possible price ASAP

Bought with ERA Sunrise Realty
"My job is to find and attract mastery-based agents to the office, protect the culture, and make sure everyone is happy! "






