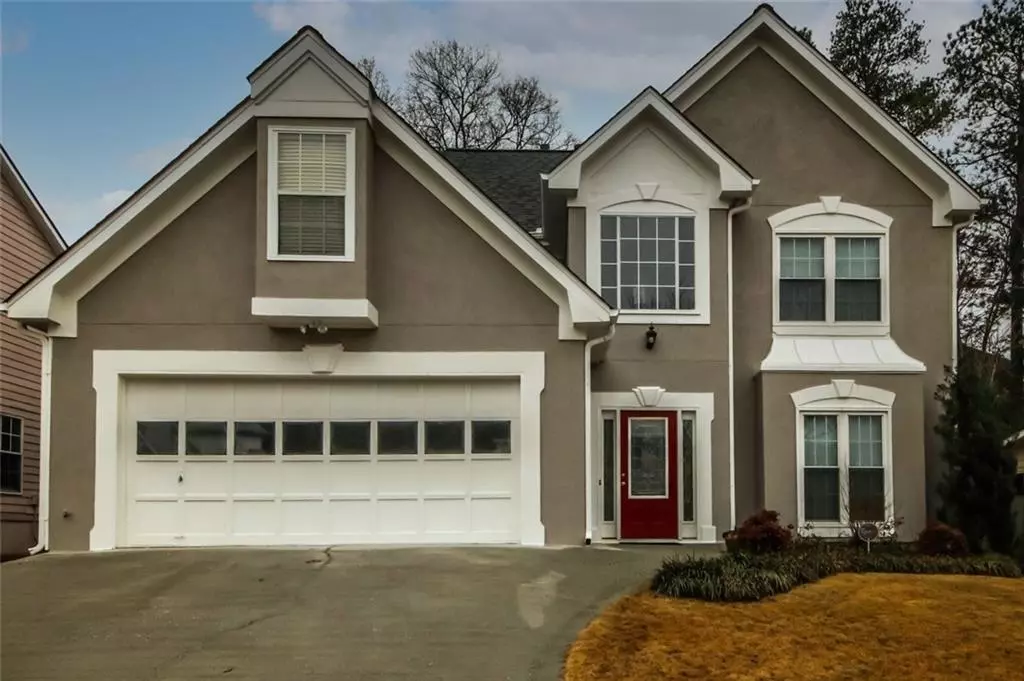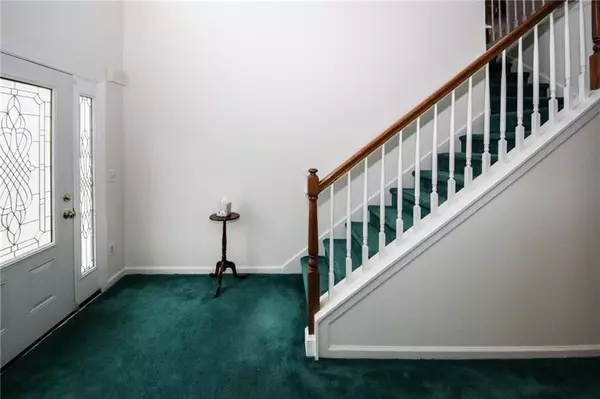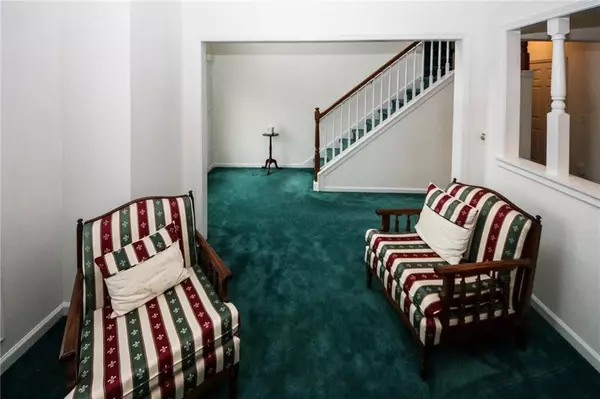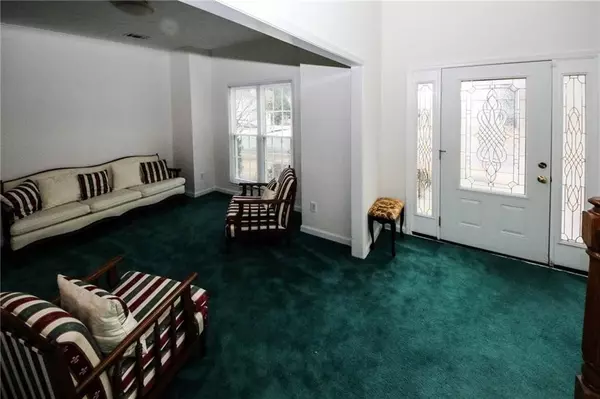$313,000
$309,900
1.0%For more information regarding the value of a property, please contact us for a free consultation.
4 Beds
2.5 Baths
2,404 SqFt
SOLD DATE : 03/05/2021
Key Details
Sold Price $313,000
Property Type Single Family Home
Sub Type Single Family Residence
Listing Status Sold
Purchase Type For Sale
Square Footage 2,404 sqft
Price per Sqft $130
Subdivision Berkeley Springs
MLS Listing ID 6823093
Sold Date 03/05/21
Style Traditional
Bedrooms 4
Full Baths 2
Half Baths 1
Construction Status Resale
HOA Y/N No
Originating Board FMLS API
Year Built 1994
Annual Tax Amount $2,856
Tax Year 2019
Lot Size 6,534 Sqft
Acres 0.15
Property Description
Location, location, location!! Welcome home to this well-maintained move-in ready 4 bed, 2&1/2-bath home, located in a very desirable community with sidewalks, no HOA. Close to Gwinnett Mall and numerous other shopping areas, restaurants, I-85 and Hwy 316. Shorty Howell Park less than 2 miles away. Other parks close by.
This lovely 2-story home w/all bedrooms upstairs includes a spacious master bedroom and master bathroom with a double vanity, large walk-in closet, soaking tub and a separate shower. Downstairs features separate dining room and living room, family room with a fireplace to keep you warm on cold days plus a powder room. The kitchen with a view to the family room boasts granite countertops, white cabinets, pantry and an eat-in area. The stainless steel range with convection oven, double door refrigerator, washer and dryer remain. Private, fenced backyard with concrete slab is perfect for those afternoon barbecues on a nice day. Recently, exterior and interior of the house was painted and carpets professionally cleaned. Roof only 5 years old, hot water heater installed December 2020. Lots of storage space in garage.
PLEASE ADHERE TO CDC Guidelines during this COVID-19 pandemic. Do not show to anyone who may not be feeling well or has a fever. All parties must wear mask, and take off or cover shoes in order to view property. Thank you
Items currently remaining in house will be removed prior to closing.
Location
State GA
County Gwinnett
Area 61 - Gwinnett County
Lake Name None
Rooms
Bedroom Description Oversized Master
Other Rooms None
Basement None
Dining Room Separate Dining Room
Interior
Interior Features Entrance Foyer 2 Story, High Ceilings 9 ft Main, High Ceilings 9 ft Upper, Tray Ceiling(s), Walk-In Closet(s)
Heating Central, Forced Air, Natural Gas
Cooling Ceiling Fan(s), Central Air, Zoned
Flooring Carpet, Other
Fireplaces Number 1
Fireplaces Type Family Room
Window Features Insulated Windows
Appliance Dishwasher, Disposal, Dryer, Gas Range, Gas Water Heater, Microwave, Refrigerator, Self Cleaning Oven, Washer
Laundry Laundry Room, Upper Level
Exterior
Exterior Feature Private Yard
Parking Features Attached, Garage, Garage Door Opener, Garage Faces Front
Garage Spaces 2.0
Fence Back Yard, Wood
Pool None
Community Features Near Schools, Near Shopping, Restaurant, Sidewalks
Utilities Available Cable Available, Electricity Available, Natural Gas Available, Phone Available, Sewer Available, Water Available
Waterfront Description None
View Other
Roof Type Composition
Street Surface Asphalt
Accessibility None
Handicap Access None
Porch None
Total Parking Spaces 2
Building
Lot Description Back Yard, Front Yard, Landscaped
Story Two
Sewer Public Sewer
Water Public
Architectural Style Traditional
Level or Stories Two
Structure Type Other
New Construction No
Construction Status Resale
Schools
Elementary Schools Chesney
Middle Schools Duluth
High Schools Duluth
Others
Senior Community no
Restrictions false
Tax ID R6230 108
Special Listing Condition None
Read Less Info
Want to know what your home might be worth? Contact us for a FREE valuation!

Our team is ready to help you sell your home for the highest possible price ASAP

Bought with Maximum One Greater Atlanta Realtors
"My job is to find and attract mastery-based agents to the office, protect the culture, and make sure everyone is happy! "






