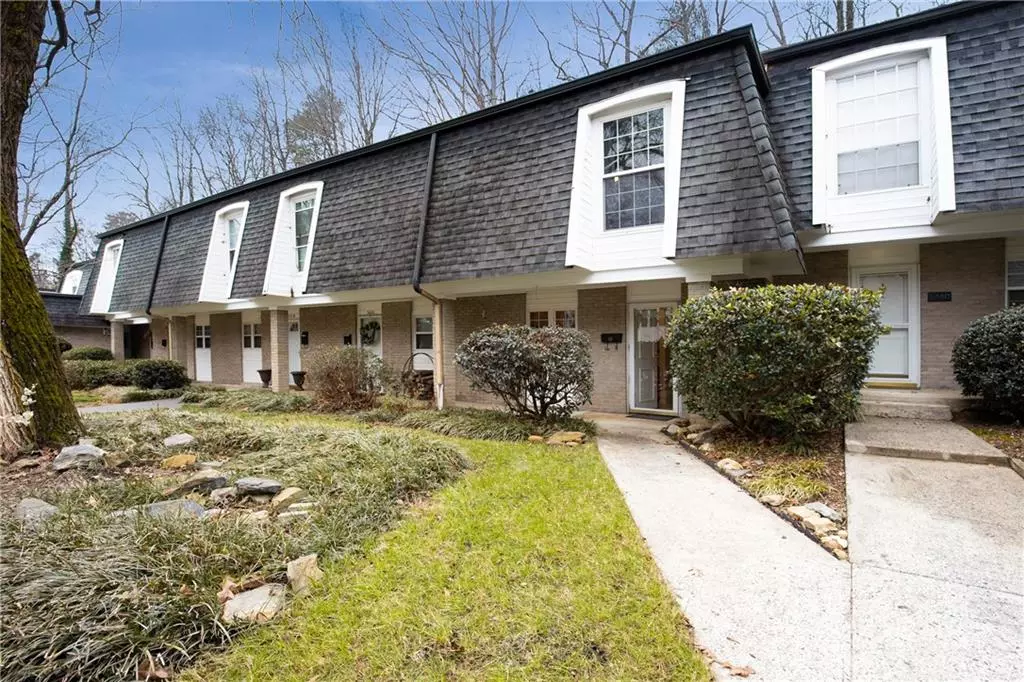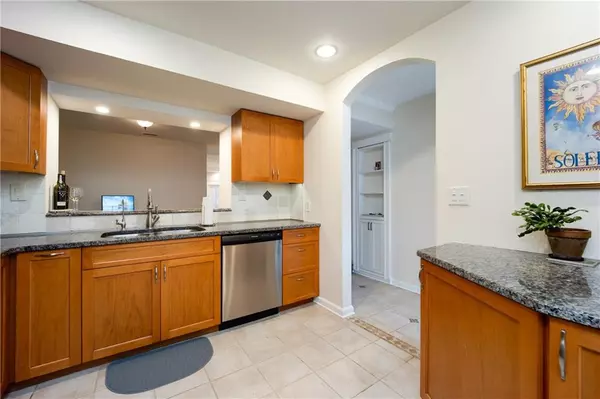$270,000
$265,000
1.9%For more information regarding the value of a property, please contact us for a free consultation.
2 Beds
2.5 Baths
1,602 SqFt
SOLD DATE : 03/26/2021
Key Details
Sold Price $270,000
Property Type Townhouse
Sub Type Townhouse
Listing Status Sold
Purchase Type For Sale
Square Footage 1,602 sqft
Price per Sqft $168
Subdivision Cloisters
MLS Listing ID 6836145
Sold Date 03/26/21
Style Townhouse, Traditional
Bedrooms 2
Full Baths 2
Half Baths 1
Construction Status Resale
HOA Fees $391
HOA Y/N Yes
Originating Board FMLS API
Year Built 1975
Annual Tax Amount $1,901
Tax Year 2020
Lot Size 1,603 Sqft
Acres 0.0368
Property Description
SUNDAY 2 - 5 PM! Popular townhouse inside the perimeter, in a great community! Spend time entertaining friends and family in your separate dining room with a view from the kitchen OR large family room with fireplace and built-in cabinets and shelving OR out on your private backyard patio with a soothing waterfall. This 2 Bedroom, 2.5 bath townhouse has been updated, upgraded and loved!. You'll enjoy your custom tilework, woodwork and cabinetry throughout. Kitchens and baths have granite countertops and custom cabinets and shelving, with the stainless steel kitchen appliances recently purchased. Downstairs floors are lovely and easily maintained tile and upstairs has fresh carpets. You'll have plenty of storage in your one car garage a short and covered walk from your front door. The community offers a sparkling summer pool, spacious clubhouse and reserved suites for overnight guests. You won't want to miss out on seeing this highly desirable townhome!
Location
State GA
County Fulton
Area 132 - Sandy Springs
Lake Name None
Rooms
Bedroom Description Oversized Master
Other Rooms None
Basement None
Dining Room Separate Dining Room
Interior
Interior Features Bookcases, Tray Ceiling(s)
Heating Natural Gas
Cooling Central Air
Flooring Carpet, Hardwood
Fireplaces Number 1
Fireplaces Type Family Room, Glass Doors
Window Features Insulated Windows
Appliance Dishwasher, Electric Range, Gas Water Heater, Microwave, Refrigerator
Laundry Upper Level
Exterior
Exterior Feature Private Yard
Parking Features Garage
Garage Spaces 1.0
Fence Back Yard, Privacy, Wood
Pool None
Community Features Clubhouse, Guest Suite, Homeowners Assoc, Near Schools, Near Shopping, Pool
Utilities Available Cable Available, Electricity Available, Natural Gas Available, Phone Available, Sewer Available, Underground Utilities, Water Available
Waterfront Description None
View Other
Roof Type Composition
Street Surface Asphalt
Accessibility None
Handicap Access None
Porch Patio
Total Parking Spaces 2
Building
Lot Description Level
Story Two
Sewer Public Sewer
Water Public
Architectural Style Townhouse, Traditional
Level or Stories Two
Structure Type Brick Front, Shingle Siding
New Construction No
Construction Status Resale
Schools
Elementary Schools High Point
Middle Schools Ridgeview Charter
High Schools Riverwood International Charter
Others
HOA Fee Include Maintenance Structure, Maintenance Grounds, Swim/Tennis, Termite, Trash, Water
Senior Community no
Restrictions true
Tax ID 17 009300090342
Ownership Condominium
Financing yes
Special Listing Condition None
Read Less Info
Want to know what your home might be worth? Contact us for a FREE valuation!

Our team is ready to help you sell your home for the highest possible price ASAP

Bought with EXP Realty, LLC.
"My job is to find and attract mastery-based agents to the office, protect the culture, and make sure everyone is happy! "






