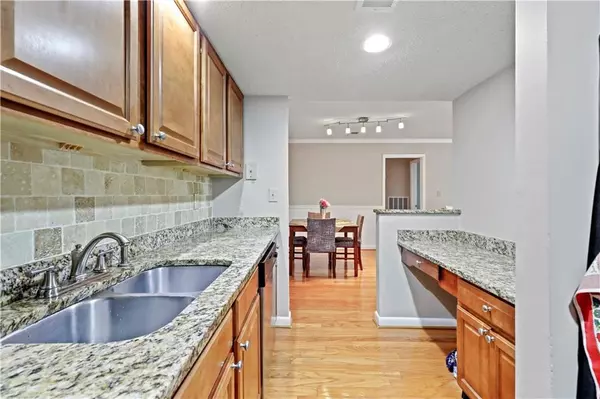$161,050
$160,000
0.7%For more information regarding the value of a property, please contact us for a free consultation.
2 Beds
2 Baths
1,040 SqFt
SOLD DATE : 03/10/2021
Key Details
Sold Price $161,050
Property Type Condo
Sub Type Condominium
Listing Status Sold
Purchase Type For Sale
Square Footage 1,040 sqft
Price per Sqft $154
Subdivision Highgate Sandy Springs
MLS Listing ID 6836740
Sold Date 03/10/21
Style Traditional
Bedrooms 2
Full Baths 2
Construction Status Resale
HOA Fees $175
HOA Y/N Yes
Originating Board FMLS API
Year Built 1971
Annual Tax Amount $1,955
Tax Year 2020
Lot Size 1,041 Sqft
Acres 0.0239
Property Description
Beautifully maintained, TOP FLOOR, END UNIT condo featuring an ideal roommate floorpan with spacious living areas! Separate dining area opening to kitchen. Kitchen features stained cabinets, granite countertops, tile backsplash, and stainless steel appliances. Hardwood floors throughout main living area. 2 bedrooms/2 bathrooms both with tub/shower combination. Laundry closet with washer and dryer included in purchase! Great location in sought after Sandy Springs near shopping and popular restaurants. Secured, gated community with clubhouse, fitness center and pool. dog park! Great Opportunity in a Great Location!
Location
State GA
County Fulton
Area 131 - Sandy Springs
Lake Name None
Rooms
Other Rooms None
Basement None
Main Level Bedrooms 2
Dining Room Open Concept, Separate Dining Room
Interior
Interior Features High Ceilings 9 ft Main, Walk-In Closet(s)
Heating Central, Forced Air
Cooling Ceiling Fan(s), Central Air
Flooring Carpet, Ceramic Tile, Hardwood
Fireplaces Type None
Window Features Insulated Windows
Appliance Dishwasher, Disposal, Dryer, Electric Cooktop, Electric Oven, Gas Water Heater, Microwave, Refrigerator, Washer
Laundry Main Level
Exterior
Exterior Feature Balcony, Private Front Entry
Parking Features Parking Lot
Fence None
Pool None
Community Features Clubhouse, Dog Park, Fitness Center, Gated, Homeowners Assoc, Near Marta, Near Schools, Near Shopping, Pool, Sidewalks, Street Lights
Utilities Available Cable Available, Electricity Available, Natural Gas Available, Phone Available, Sewer Available, Underground Utilities, Water Available
View Other
Roof Type Composition
Street Surface Asphalt
Accessibility None
Handicap Access None
Porch None
Total Parking Spaces 1
Building
Lot Description Other
Story One
Sewer Public Sewer
Water Public
Architectural Style Traditional
Level or Stories One
Structure Type Brick Front, Stucco
New Construction No
Construction Status Resale
Schools
Elementary Schools Spalding Drive
Middle Schools Ridgeview Charter
High Schools Riverwood International Charter
Others
HOA Fee Include Maintenance Grounds, Pest Control, Termite, Trash, Water
Senior Community no
Restrictions true
Tax ID 17 0073 LL2508
Ownership Condominium
Financing no
Special Listing Condition None
Read Less Info
Want to know what your home might be worth? Contact us for a FREE valuation!

Our team is ready to help you sell your home for the highest possible price ASAP

Bought with BHGRE Metro Brokers
"My job is to find and attract mastery-based agents to the office, protect the culture, and make sure everyone is happy! "






