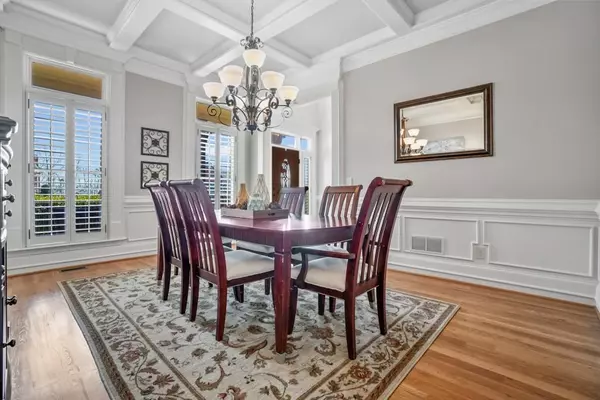$712,000
$699,000
1.9%For more information regarding the value of a property, please contact us for a free consultation.
5 Beds
5.5 Baths
5,212 SqFt
SOLD DATE : 03/30/2021
Key Details
Sold Price $712,000
Property Type Single Family Home
Sub Type Single Family Residence
Listing Status Sold
Purchase Type For Sale
Square Footage 5,212 sqft
Price per Sqft $136
Subdivision Chateau Elan
MLS Listing ID 6842545
Sold Date 03/30/21
Style Traditional
Bedrooms 5
Full Baths 5
Half Baths 1
Construction Status Resale
HOA Fees $1,640
HOA Y/N No
Originating Board FMLS API
Year Built 2007
Annual Tax Amount $8,403
Tax Year 2020
Lot Size 0.550 Acres
Acres 0.55
Property Description
Vacation at home in this pristine family friendly home in the highly sought after WOODLANDS section of Chateau Elan. This ALL BRICK Traditional 2 Story offers a 4 CAR SIDE GARAGE, half-acre lot with a COVERED FRONT PORCH, PARTY SIZED BACK DECK, and a SEMI-PRIVATE, TERRACED backyard. All 5 bedrooms have their own private full bathroom. Hardwoods throughout most of the main & newer paint in the main living areas. 2 Handsome brick front fireplaces both flanked by built ins in the Family Room & Keeping Room. Coffered ceilings in the dining room and family room. Oversized open concept kitchen with keeping room and large dining area with recent renovations including a NEW granite counters and counter depth breakfast bar, subway tiled backsplash, professional grade Viking appliances, and a butler's pantry. Oversized family den upstairs acts as the family play/media room and perfect for those oversized Christmas trees! The upstairs master's suite includes an oversized walk in closet, an additional bonus room that is currently used as a home office but could also double as an additional closet or dressing room. The master bathroom has been recently renovated with spa like finishes including marble floors, tiled surround, oversized soaking tub, granite counters, crystal pulls & soft closet all white cabinets. And to think there is further room to expand/customize in the full, unfinished basement with tall ceilings.
Location
State GA
County Gwinnett
Area 62 - Gwinnett County
Lake Name None
Rooms
Bedroom Description In-Law Floorplan, Split Bedroom Plan
Other Rooms None
Basement Bath/Stubbed, Full, Unfinished
Main Level Bedrooms 1
Dining Room Seats 12+, Separate Dining Room
Interior
Interior Features Bookcases, Entrance Foyer, Entrance Foyer 2 Story, Walk-In Closet(s), Other
Heating Forced Air, Natural Gas
Cooling Central Air, Heat Pump
Flooring Carpet, Ceramic Tile, Hardwood
Fireplaces Number 2
Fireplaces Type Factory Built, Keeping Room, Living Room
Window Features Insulated Windows
Appliance Dishwasher, Disposal, Gas Cooktop, Gas Oven, Microwave, Range Hood, Other
Laundry Laundry Room, Upper Level
Exterior
Exterior Feature Private Yard, Other
Parking Features Attached, Garage, Garage Faces Side, Kitchen Level
Garage Spaces 4.0
Fence None
Pool None
Community Features Clubhouse, Country Club, Fitness Center, Gated, Golf, Homeowners Assoc, Park, Playground, Sidewalks, Street Lights, Swim Team, Tennis Court(s)
Utilities Available Cable Available, Electricity Available, Natural Gas Available, Phone Available, Sewer Available, Underground Utilities, Water Available
Waterfront Description None
View Other
Roof Type Composition
Street Surface Paved
Accessibility None
Handicap Access None
Porch Deck, Front Porch
Total Parking Spaces 4
Building
Lot Description Back Yard, Front Yard, Landscaped, Level
Story Two
Sewer Public Sewer
Water Public
Architectural Style Traditional
Level or Stories Two
Structure Type Brick 4 Sides
New Construction No
Construction Status Resale
Schools
Elementary Schools Duncan Creek
Middle Schools Osborne
High Schools Mill Creek
Others
HOA Fee Include Security, Swim/Tennis
Senior Community no
Restrictions false
Tax ID R3006 921
Ownership Fee Simple
Financing no
Special Listing Condition None
Read Less Info
Want to know what your home might be worth? Contact us for a FREE valuation!

Our team is ready to help you sell your home for the highest possible price ASAP

Bought with Berkshire Hathaway HomeServices Georgia Properties
"My job is to find and attract mastery-based agents to the office, protect the culture, and make sure everyone is happy! "






