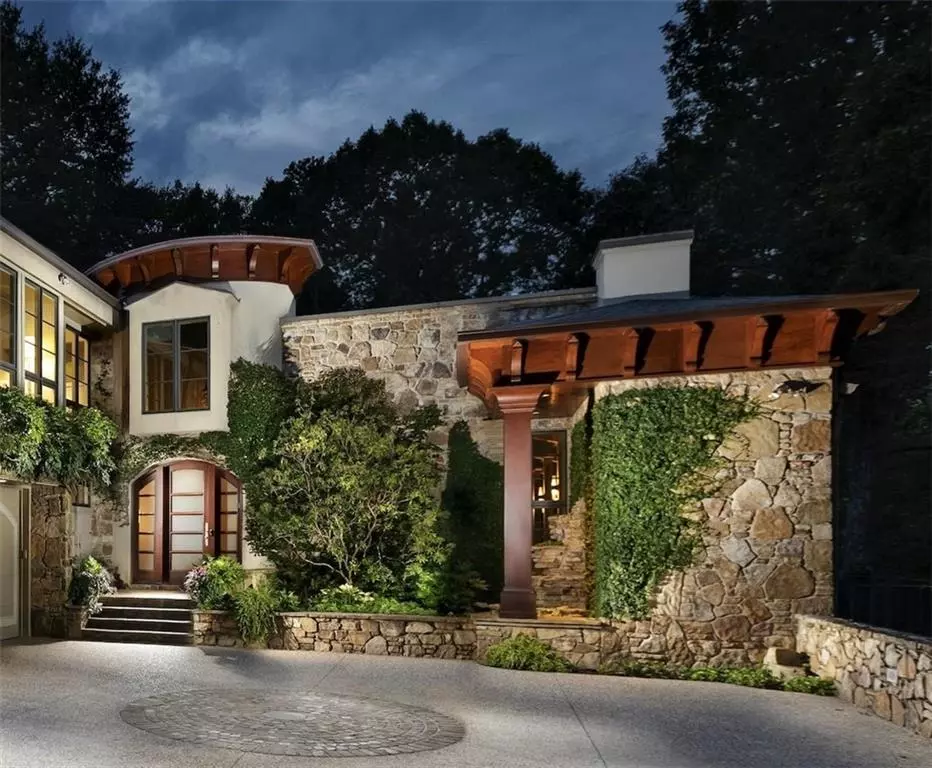$2,498,438
$2,500,000
0.1%For more information regarding the value of a property, please contact us for a free consultation.
5 Beds
7 Baths
7,224 SqFt
SOLD DATE : 06/02/2021
Key Details
Sold Price $2,498,438
Property Type Single Family Home
Sub Type Single Family Residence
Listing Status Sold
Purchase Type For Sale
Square Footage 7,224 sqft
Price per Sqft $345
Subdivision Riverside
MLS Listing ID 6848983
Sold Date 06/02/21
Style Contemporary/Modern, Traditional, Other
Bedrooms 5
Full Baths 6
Half Baths 2
Construction Status Resale
HOA Y/N No
Originating Board FMLS API
Year Built 1975
Annual Tax Amount $10,933
Tax Year 2019
Lot Size 2.600 Acres
Acres 2.6
Property Description
Only found in a fairytale or "Somewhere Over The Rainbow" in the heart of Sandy Springs, there exists a magnificent custom masterpiece on 2.6 acres with magical pathways that lead to the private lush resort that feels like you've escaped and are dreaming of Highlands NC where the rhododendron and fern grow wild & free. This Riverfront estate just slightly off the beaten path of the well-established Riverside Drive, on the Chattahoochee River & bordered by nat'l forest. Escape to this dreamy architectural stone & hardcoat stucco remodel with a hilltop setting providing breathtaking views of the River and ATL skyline! This treasure is exclusively for those seeking a private wooded retreat featuring MAIN LEVEL LIVING WHERE TROUBLES MELT LIKE LEMON DROPS HIGH ABOVE THE CHIMNEY TOP, this is where you should be w custom closets, hardwood floors & enjoy each room with a different view...SOMEDAY YOU'LL WISH UPON A STAR & WAKE UP WHERE THE CLOUDS ARE FAR BEYOND YOU...from the banquet sized Dining Room to the chefs kitchen w sun-filled breakfast area, to the screened porch or splash into the climate controlled pool! Business is a breeze w an expansive home office, upper level loft with en-suite bedrooms, workout in your home gym overlooking the river & city skyline! With plenty of open concept space, you can gather w family in the vaulted Great Room by the 24 ft stone fireplace or relax in "The River Room" & have a cocktail at your custom bar while watching the sunset over the hooch! We might have the treat you have never tasted...it might just be the one you've dreamt about...Come over and follow the yellow brick road & visit this Riverside dream in our version of the Land of Oz! We will see you soon, "Somewhere Over the Rainbow"!
Location
State GA
County Fulton
Area 131 - Sandy Springs
Lake Name None
Rooms
Bedroom Description Master on Main, Oversized Master, Other
Other Rooms Pool House, Other
Basement None
Main Level Bedrooms 1
Dining Room Seats 12+, Separate Dining Room
Interior
Interior Features Beamed Ceilings, Double Vanity, Entrance Foyer 2 Story, High Ceilings 10 ft Main, High Ceilings 10 ft Upper, High Speed Internet, His and Hers Closets, Walk-In Closet(s), Wet Bar, Other
Heating Forced Air, Natural Gas, Zoned, Other
Cooling Ceiling Fan(s), Central Air, Humidity Control, Zoned, Other
Flooring Carpet, Hardwood, Other
Fireplaces Number 2
Fireplaces Type Gas Starter, Great Room, Living Room, Masonry, Master Bedroom
Window Features Insulated Windows, Skylight(s)
Appliance Dishwasher, Disposal, Double Oven, Dryer, Gas Cooktop, Gas Oven, Gas Water Heater, Microwave, Range Hood, Refrigerator, Self Cleaning Oven, Washer
Laundry In Hall, Laundry Room, Main Level, Mud Room
Exterior
Exterior Feature Balcony, Courtyard, Garden, Private Yard, Other
Parking Features Attached, Driveway, Garage, Garage Door Opener, Garage Faces Side, Kitchen Level, Parking Pad
Garage Spaces 3.0
Fence None
Pool Heated, Gunite
Community Features None
Utilities Available Cable Available, Electricity Available, Natural Gas Available, Sewer Available, Underground Utilities, Water Available, Other
Waterfront Description River Front
View City, Other
Roof Type Composition, Ridge Vents, Shingle, Other
Street Surface Paved, Other
Accessibility None
Handicap Access None
Porch Deck, Enclosed, Front Porch, Glass Enclosed, Patio, Rear Porch, Screened
Total Parking Spaces 3
Private Pool true
Building
Lot Description Borders US/State Park, Landscaped, Navigable River On Lot, Private, Stream or River On Lot, Wooded
Story Two
Sewer Public Sewer
Water Public
Architectural Style Contemporary/Modern, Traditional, Other
Level or Stories Two
Structure Type Stone, Stucco, Other
New Construction No
Construction Status Resale
Schools
Elementary Schools Heards Ferry
Middle Schools Ridgeview Charter
High Schools Riverwood International Charter
Others
Senior Community no
Restrictions false
Tax ID 17 0168 LL0144
Ownership Fee Simple
Financing no
Special Listing Condition None
Read Less Info
Want to know what your home might be worth? Contact us for a FREE valuation!

Our team is ready to help you sell your home for the highest possible price ASAP

Bought with Harry Norman Realtors
"My job is to find and attract mastery-based agents to the office, protect the culture, and make sure everyone is happy! "






