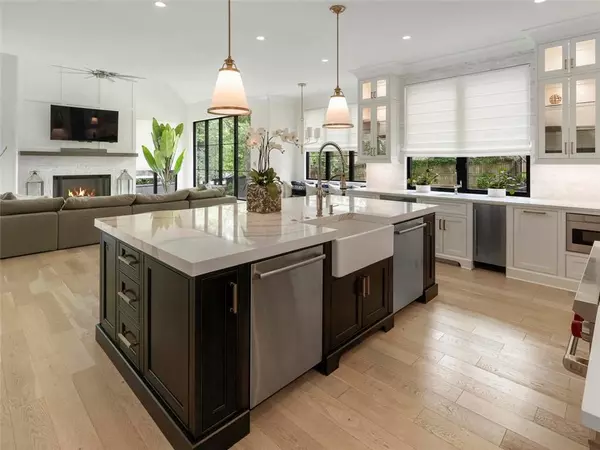$3,450,000
$3,450,000
For more information regarding the value of a property, please contact us for a free consultation.
6 Beds
7.5 Baths
6,359 SqFt
SOLD DATE : 04/16/2021
Key Details
Sold Price $3,450,000
Property Type Single Family Home
Sub Type Single Family Residence
Listing Status Sold
Purchase Type For Sale
Square Footage 6,359 sqft
Price per Sqft $542
Subdivision Chastain
MLS Listing ID 6852108
Sold Date 04/16/21
Style Traditional
Bedrooms 6
Full Baths 6
Half Baths 3
Construction Status Resale
HOA Y/N No
Originating Board FMLS API
Year Built 2018
Annual Tax Amount $33,538
Tax Year 2020
Lot Size 0.749 Acres
Acres 0.7493
Property Description
Beyond the handsome facade of this custom Chastain Park home lies a flawlessly designed interior infused with an inspired pairing of natural elements and contemporary architectural details including metal windows and doors, wide-plank hardwoods, detailed millwork, and unique statement lighting. A bright, airy layout creates the ideal backdrop for a seamless indoor/outdoor lifestyle anchored by the smartly configured kitchen outfitted with a suite of premium appliances, Quartz countertops, and custom beaded inset cabinetry. Vaulted keeping room and living room opens to the covered Bluestone patio with skylights and a fireplace overlooking the heated saltwater pool and backyard. Oversized upper-level primary suite features a striking ledger stone-clad fireplace, morning bar, massive closet room, and stunning bath with dramatic open shower, luxurious soaking tub, and dual floating vanities. Daylight terrace level offers a tiered media room, game area, and private guest suite. Highly sought-after location, minutes to Chastain Park, Buckhead, and Sandy Springs.
Location
State GA
County Fulton
Area 132 - Sandy Springs
Lake Name None
Rooms
Bedroom Description Oversized Master, Other
Other Rooms None
Basement Daylight, Finished, Finished Bath, Full
Main Level Bedrooms 1
Dining Room Butlers Pantry, Separate Dining Room
Interior
Interior Features Beamed Ceilings, Double Vanity, Elevator, Entrance Foyer 2 Story, High Ceilings 10 ft Main, High Ceilings 10 ft Upper, His and Hers Closets, Low Flow Plumbing Fixtures, Walk-In Closet(s), Wet Bar
Heating Forced Air, Natural Gas, Zoned
Cooling Ceiling Fan(s), Central Air, Zoned
Flooring Hardwood
Fireplaces Number 5
Fireplaces Type Family Room, Gas Starter, Keeping Room, Living Room, Master Bedroom, Outside
Window Features Insulated Windows, Shutters
Appliance Dishwasher, Disposal, Double Oven, ENERGY STAR Qualified Appliances, Gas Range, Gas Water Heater, Microwave, Refrigerator, Self Cleaning Oven
Laundry Laundry Room, Main Level, Upper Level
Exterior
Exterior Feature Garden
Parking Features Attached, Driveway, Garage, Kitchen Level
Garage Spaces 3.0
Fence Back Yard, Fenced, Front Yard, Wrought Iron
Pool Gunite, Heated, In Ground
Community Features None
Utilities Available Cable Available, Electricity Available, Natural Gas Available, Phone Available, Sewer Available, Underground Utilities
View Other
Roof Type Composition
Street Surface Asphalt
Accessibility None
Handicap Access None
Porch Covered, Front Porch, Patio, Rear Porch
Total Parking Spaces 3
Private Pool true
Building
Lot Description Back Yard, Corner Lot, Front Yard, Landscaped, Level
Story Two
Sewer Public Sewer
Water Private
Architectural Style Traditional
Level or Stories Two
Structure Type Brick 4 Sides
New Construction No
Construction Status Resale
Schools
Elementary Schools Heards Ferry
Middle Schools Ridgeview Charter
High Schools Riverwood International Charter
Others
Senior Community no
Restrictions false
Tax ID 17 011900060048
Special Listing Condition None
Read Less Info
Want to know what your home might be worth? Contact us for a FREE valuation!

Our team is ready to help you sell your home for the highest possible price ASAP

Bought with Atlanta Fine Homes Sotheby's International
"My job is to find and attract mastery-based agents to the office, protect the culture, and make sure everyone is happy! "






