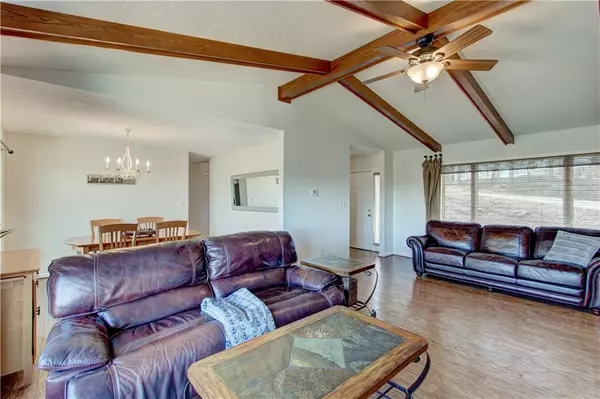$669,000
$669,900
0.1%For more information regarding the value of a property, please contact us for a free consultation.
3 Beds
2.5 Baths
2,470 SqFt
SOLD DATE : 03/23/2021
Key Details
Sold Price $669,000
Property Type Single Family Home
Sub Type Single Family Residence
Listing Status Sold
Purchase Type For Sale
Square Footage 2,470 sqft
Price per Sqft $270
Subdivision Lake Front Lanier
MLS Listing ID 6842784
Sold Date 03/23/21
Style Craftsman, Ranch
Bedrooms 3
Full Baths 2
Half Baths 1
Construction Status Updated/Remodeled
HOA Y/N No
Originating Board FMLS API
Year Built 1985
Annual Tax Amount $4,314
Tax Year 2020
Lot Size 0.340 Acres
Acres 0.34
Property Description
Big water year-round views of Lake Lanier from every window. Always deep water dock with boat lift and electricity. Amazing remodeled family room with floor-to-ceiling stone fireplace and cathedral ceiling with wood beams. Picture windows with custom window treatments. Separate dining room with big lake views and walk-out deck. The kitchen is highlighted with new stainless steel appliances, granite countertops, and white shaker-style cabinets.The adjoining breakfast room opens nicely to a walk-out deck overlooking all the activities on the lake. New flooring, patio doors, remodeled bathrooms with new plumbing and new water heater.
The terrace level has a second deck with big water views, a gigantic game room, second den, two more bedrooms, and full bath. New roof, gutters, leaf guards, garage door, and opener. Brand new stairs and path to the dock. Ten minutes to Gainesville Marina & Port Royale by boat. Move-in ready. Great investment opportunity for VRBO and Airbnb!
Location
State GA
County Hall
Area 264 - Hall County
Lake Name Lanier
Rooms
Bedroom Description Master on Main
Other Rooms Other
Basement Daylight, Finished, Finished Bath
Main Level Bedrooms 1
Dining Room Open Concept, Separate Dining Room
Interior
Interior Features Beamed Ceilings, Cathedral Ceiling(s), Disappearing Attic Stairs, Entrance Foyer, High Ceilings 9 ft Main, High Speed Internet, His and Hers Closets
Heating Hot Water, Natural Gas
Cooling Ceiling Fan(s), Central Air, Whole House Fan
Flooring Carpet, Ceramic Tile
Fireplaces Number 1
Fireplaces Type Blower Fan, Family Room, Gas Starter, Glass Doors, Masonry
Window Features Insulated Windows
Appliance Dishwasher, Gas Cooktop, Gas Oven, Microwave, Refrigerator, Self Cleaning Oven
Laundry Main Level
Exterior
Exterior Feature Private Front Entry, Private Rear Entry, Rear Stairs
Parking Features Driveway, Garage, Garage Door Opener, Garage Faces Front, Kitchen Level, Level Driveway
Garage Spaces 2.0
Fence None
Pool None
Community Features Boating, Fishing, Lake, Marina, Near Schools, Near Shopping, Park, Powered Boats Allowed, RV/Boat Storage, Street Lights, Other
Utilities Available Cable Available, Electricity Available, Natural Gas Available, Phone Available, Water Available
Waterfront Description Lake, Lake Front
Roof Type Composition, Ridge Vents, Shingle
Street Surface Paved
Accessibility None
Handicap Access None
Porch Deck
Total Parking Spaces 2
Building
Lot Description Back Yard, Borders US/State Park, Front Yard, Landscaped, Sloped, Wooded
Story Two
Sewer Septic Tank
Water Public
Architectural Style Craftsman, Ranch
Level or Stories Two
Structure Type Cedar, Stone
New Construction No
Construction Status Updated/Remodeled
Schools
Elementary Schools Mcever
Middle Schools Chestatee
High Schools Chestatee
Others
Senior Community no
Restrictions false
Tax ID 08037 000026
Ownership Fee Simple
Financing no
Special Listing Condition None
Read Less Info
Want to know what your home might be worth? Contact us for a FREE valuation!

Our team is ready to help you sell your home for the highest possible price ASAP

Bought with Solid Source Realty, Inc.
"My job is to find and attract mastery-based agents to the office, protect the culture, and make sure everyone is happy! "






