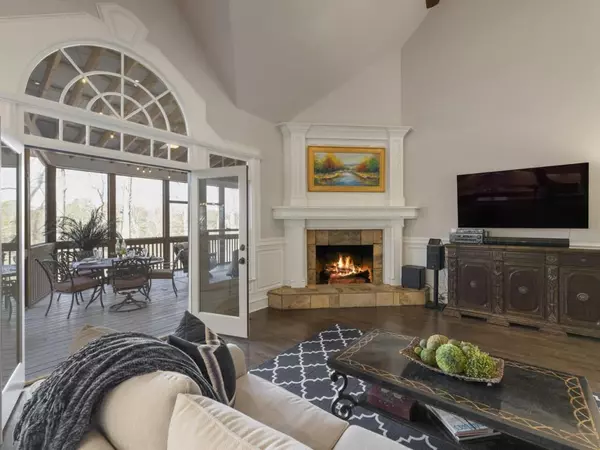$1,725,000
$1,725,000
For more information regarding the value of a property, please contact us for a free consultation.
6 Beds
7 Baths
8,477 SqFt
SOLD DATE : 06/04/2021
Key Details
Sold Price $1,725,000
Property Type Single Family Home
Sub Type Single Family Residence
Listing Status Sold
Purchase Type For Sale
Square Footage 8,477 sqft
Price per Sqft $203
Subdivision Sunnybrook Farms
MLS Listing ID 6851793
Sold Date 06/04/21
Style Traditional
Bedrooms 6
Full Baths 6
Half Baths 2
Construction Status Resale
HOA Y/N No
Originating Board FMLS API
Year Built 1990
Annual Tax Amount $9,923
Tax Year 2020
Lot Size 5.230 Acres
Acres 5.23
Property Description
Welcome to this stunning home completely renovated and situated on over 5 acres overlooking Starnes lake. This gated estate offers complete privacy and serenity with outdoor spaces to enjoy and entertain year-round including a covered porch and pavilion area all overlooking the lake. The primary bedroom is on the main level with custom built-ins and views that take your breath away. The primary bathroom is comparable to, if not better, than a luxury resort experience with marble flooring, soaking and jacuzzi tub, custom cabinetry with marble counters and beautiful fixtures throughout. The kitchen really is the heart of this home with the oversized quartzite island for everyone to enjoy. Appliances that include Wolf & Sub Zero with an overflow prep kitchen that includes another refrigerator, sink and pantry space. The living room and kitchen are open to one another with a separate formal living room or den area that opens with French doors to the covered patio. Upstairs bedrooms each have walk-in closets and updated bathrooms with quartz counters, new fixtures, hardware and more. The loft area upstairs is an ideal office space. The terrace level offers high ceilings with lots of windows and light all overlooking the lake. This space is ideal with a full bedroom, bathroom with sauna, rec room complete with kitchenette including refrigerator, wet bar area with dishwasher, exercise room, workshop and additional powder room.
Location
State GA
County Fulton
Area 13 - Fulton North
Lake Name None
Rooms
Bedroom Description Master on Main
Other Rooms Gazebo, Pergola
Basement Bath/Stubbed, Daylight, Exterior Entry, Finished, Finished Bath, Full
Main Level Bedrooms 1
Dining Room Seats 12+, Separate Dining Room
Interior
Interior Features Bookcases, Cathedral Ceiling(s), Double Vanity, Entrance Foyer 2 Story, High Ceilings 9 ft Main, High Ceilings 9 ft Upper, High Speed Internet, His and Hers Closets, Sauna, Tray Ceiling(s), Walk-In Closet(s)
Heating Forced Air
Cooling Ceiling Fan(s), Central Air
Flooring Carpet, Hardwood
Fireplaces Number 3
Fireplaces Type Gas Log, Gas Starter, Insert, Keeping Room, Master Bedroom
Window Features Insulated Windows, Plantation Shutters
Appliance Dishwasher, Disposal, Double Oven, Gas Range, Gas Water Heater, Microwave, Refrigerator, Self Cleaning Oven
Laundry Laundry Room, Main Level, Upper Level
Exterior
Exterior Feature Courtyard, Garden, Gas Grill, Private Front Entry, Private Rear Entry
Parking Features Garage, Garage Door Opener, Garage Faces Side, Kitchen Level, Level Driveway, Parking Pad
Garage Spaces 3.0
Fence Fenced, Front Yard
Pool None
Community Features Near Schools, Near Shopping, Near Trails/Greenway, Street Lights
Utilities Available Cable Available, Electricity Available, Natural Gas Available, Phone Available, Underground Utilities
Waterfront Description Lake
View Rural
Roof Type Composition
Street Surface Concrete
Accessibility None
Handicap Access None
Porch Covered, Deck, Patio, Rear Porch
Total Parking Spaces 3
Building
Lot Description Landscaped, Level, Private, Wooded
Story Three Or More
Sewer Septic Tank
Water Public
Architectural Style Traditional
Level or Stories Three Or More
Structure Type Stucco
New Construction No
Construction Status Resale
Schools
Elementary Schools Summit Hill
Middle Schools Hopewell
High Schools Cambridge
Others
Senior Community no
Restrictions false
Tax ID 22 491007490316
Ownership Fee Simple
Financing no
Special Listing Condition None
Read Less Info
Want to know what your home might be worth? Contact us for a FREE valuation!

Our team is ready to help you sell your home for the highest possible price ASAP

Bought with Homesouth Residential Incorporated
"My job is to find and attract mastery-based agents to the office, protect the culture, and make sure everyone is happy! "






