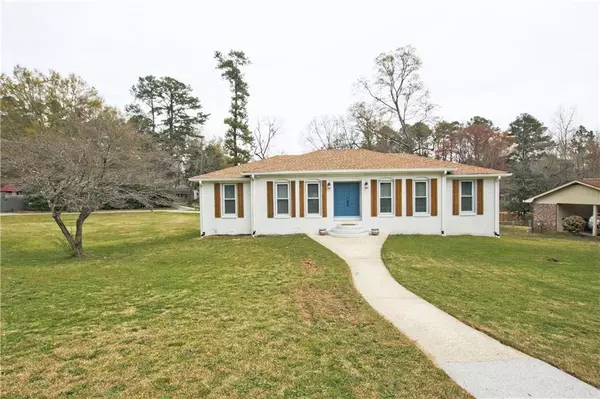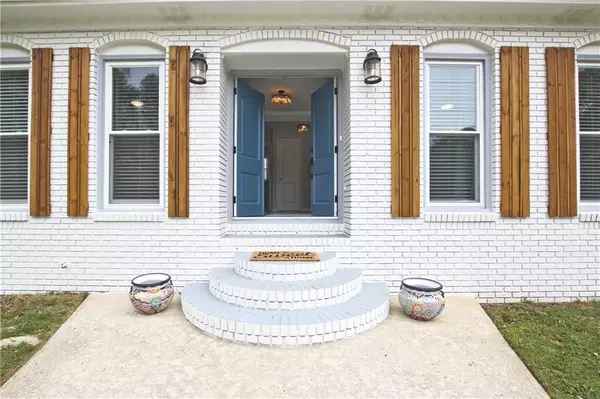$310,000
$310,000
For more information regarding the value of a property, please contact us for a free consultation.
3 Beds
2 Baths
1,545 SqFt
SOLD DATE : 05/12/2021
Key Details
Sold Price $310,000
Property Type Single Family Home
Sub Type Single Family Residence
Listing Status Sold
Purchase Type For Sale
Square Footage 1,545 sqft
Price per Sqft $200
Subdivision Rustic Village
MLS Listing ID 6860328
Sold Date 05/12/21
Style Contemporary/Modern, Ranch
Bedrooms 3
Full Baths 2
Construction Status Updated/Remodeled
HOA Y/N No
Originating Board FMLS API
Year Built 1964
Annual Tax Amount $1,888
Tax Year 2020
Lot Size 0.364 Acres
Acres 0.3636
Property Description
NO LONGER SHOWING Welcome home to this open concept fully updated haven. Bamboo floors throughout, quartz countertops, new cabinets, stainless steel appliances, & hood. This home is an entertainers dream, with the kitchen, formal dinning, living room, and breakfast area all in flow with ample storage & master w/ ensuite on main level. Additional 2 beds and full bath round out your main floor. The lower level is calling for your best man cave/ party/ game room decor with sliding doors giving access to an outdoor grilling and sitting area w/ a large and private backyard Updated plumbing, electrical, ductwork. Newer roof, HVAC service in 2021, New driveway retention wall, interior & exterior lighting, paint, floors, fixtures, and the list goes on and on. Ask us about our staging pieces and how they can become yours. Must Schedule through showing time. On Supra MUST BE COVID COMPLIANT.
Location
State GA
County Cobb
Area 73 - Cobb-West
Lake Name None
Rooms
Bedroom Description In-Law Floorplan, Master on Main
Other Rooms None
Basement Exterior Entry, Finished, Full, Interior Entry
Main Level Bedrooms 3
Dining Room Open Concept, Separate Dining Room
Interior
Interior Features Entrance Foyer, High Ceilings 9 ft Main, Other
Heating Central, Forced Air, Natural Gas
Cooling Ceiling Fan(s), Central Air, Zoned
Flooring Hardwood
Fireplaces Type None
Window Features Insulated Windows, Shutters
Appliance Dishwasher, Disposal, Gas Oven, Gas Range, Gas Water Heater, Range Hood, Refrigerator
Laundry In Garage, Main Level
Exterior
Exterior Feature Private Yard
Parking Features Attached, Driveway, Garage, Garage Door Opener
Garage Spaces 2.0
Fence None
Pool None
Community Features Near Marta, Near Schools, Near Shopping, Near Trails/Greenway, Park, Playground, Restaurant, Sidewalks, Street Lights
Utilities Available Electricity Available, Natural Gas Available, Sewer Available, Underground Utilities, Water Available
Waterfront Description None
View Rural
Roof Type Composition
Street Surface Asphalt, Paved
Accessibility None
Handicap Access None
Porch Patio, Rear Porch
Total Parking Spaces 9
Building
Lot Description Back Yard, Corner Lot, Front Yard, Landscaped, Level
Story Two
Sewer Septic Tank
Water Public
Architectural Style Contemporary/Modern, Ranch
Level or Stories Two
Structure Type Brick 4 Sides, Cedar
New Construction No
Construction Status Updated/Remodeled
Schools
Elementary Schools Hollydale
Middle Schools Smitha
High Schools Osborne
Others
Senior Community no
Restrictions false
Tax ID 19056100110
Special Listing Condition None
Read Less Info
Want to know what your home might be worth? Contact us for a FREE valuation!

Our team is ready to help you sell your home for the highest possible price ASAP

Bought with Better Homes and Gardens Real Estate Metro Brokers
"My job is to find and attract mastery-based agents to the office, protect the culture, and make sure everyone is happy! "






