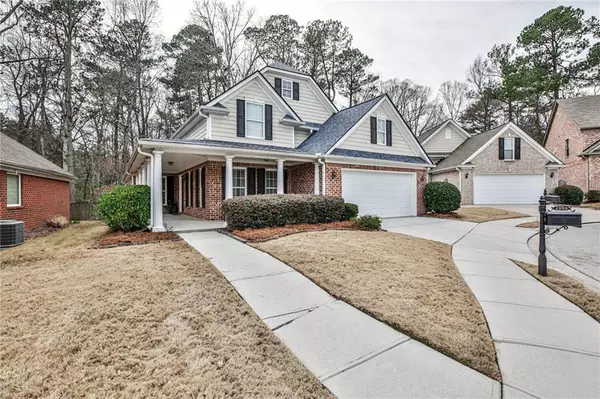$322,500
$320,000
0.8%For more information regarding the value of a property, please contact us for a free consultation.
4 Beds
2.5 Baths
3,097 SqFt
SOLD DATE : 04/28/2021
Key Details
Sold Price $322,500
Property Type Single Family Home
Sub Type Single Family Residence
Listing Status Sold
Purchase Type For Sale
Square Footage 3,097 sqft
Price per Sqft $104
Subdivision Olde Hickory Village
MLS Listing ID 6852703
Sold Date 04/28/21
Style Traditional
Bedrooms 4
Full Baths 2
Half Baths 1
Construction Status Resale
HOA Fees $1,500
HOA Y/N Yes
Originating Board FMLS API
Year Built 2007
Annual Tax Amount $4,715
Tax Year 2020
Lot Size 5,662 Sqft
Acres 0.13
Property Description
MULTIPLE OFFERS- ALL OFFERS DUE BY MONDAY 2P. Welcome to this beautiful 4 bd, 2.5 bath home. This home has a Unique side entrance with stately columns & an oversized covered patio. Amazing Opportunity to own this Exquisite 4 sided brick home with outdoor enjoyment and no rear neighbors. The interior is equally impressive with the massive 2 story foyer & bright open floor plan that accommodates today's family & modern lifestyles. Perfect setting for relaxing, entertaining or working from home as many are in 2021. Banquet-sized dining room boasts of decorative crown molding trey ceiling w/ beautiful light fixture right next to the spacious formal living rm w/ plenty of windows to let in the natural light both have brand new carpet too. Centrally located gourmet kitchen w/ special details including tile backsplash, breakfast area, huge breakfast bar, butler's pantry, built in desk, coffee bar area, & a walk in pantry. This massive kitchen provides space for entertaining & hosting dinner parties. Huge vaulted Family rm off the kitchen features a cozy marble fireplace, leading you outside to a nice private backyard with a newly stained patio. Serene master suite with a private sitting room, trey ceiling & large closet w/ built in shelving. Oversized master bath dual granite vanities, soaking tub, medicine cabinet & large walk-in closet all on the main floor. The upstairs level has 2 additional spacious bedrooms & full size closets, full bathroom & a huge bonus room / 4th bed/ office. Laundry room is located on the main level. Home is well maintained & has newer roof 2017. Gated community w/ pool, tennis & clubhouse. You don't want to miss this - Come see this home and call it yours!
Location
State GA
County Gwinnett
Area 65 - Gwinnett County
Lake Name None
Rooms
Bedroom Description Master on Main, Split Bedroom Plan
Other Rooms None
Basement None
Main Level Bedrooms 1
Dining Room Separate Dining Room
Interior
Interior Features Cathedral Ceiling(s), Double Vanity
Heating Central
Cooling Central Air
Flooring Carpet, Hardwood, Vinyl
Fireplaces Number 1
Fireplaces Type Gas Starter, Living Room
Window Features None
Appliance Dishwasher, Disposal, Electric Oven
Laundry Laundry Room
Exterior
Exterior Feature Rear Stairs
Parking Features Driveway, Garage, Garage Faces Front
Garage Spaces 2.0
Fence Wood
Pool None
Community Features None
Utilities Available Cable Available, Electricity Available, Natural Gas Available, Phone Available, Sewer Available, Underground Utilities, Water Available
View Other
Roof Type Shingle
Street Surface Asphalt
Accessibility None
Handicap Access None
Porch Deck, Front Porch
Total Parking Spaces 2
Building
Lot Description Back Yard, Cul-De-Sac, Landscaped
Story Two
Sewer Public Sewer
Water Public
Architectural Style Traditional
Level or Stories Two
Structure Type Brick 3 Sides
New Construction No
Construction Status Resale
Schools
Elementary Schools Britt
Middle Schools Snellville
High Schools South Gwinnett
Others
HOA Fee Include Maintenance Structure, Swim/Tennis
Senior Community no
Restrictions false
Tax ID R5059 438
Special Listing Condition None
Read Less Info
Want to know what your home might be worth? Contact us for a FREE valuation!

Our team is ready to help you sell your home for the highest possible price ASAP

Bought with EXP Realty, LLC.
"My job is to find and attract mastery-based agents to the office, protect the culture, and make sure everyone is happy! "






