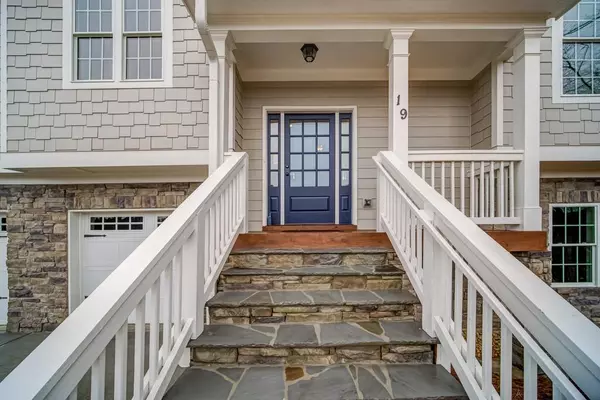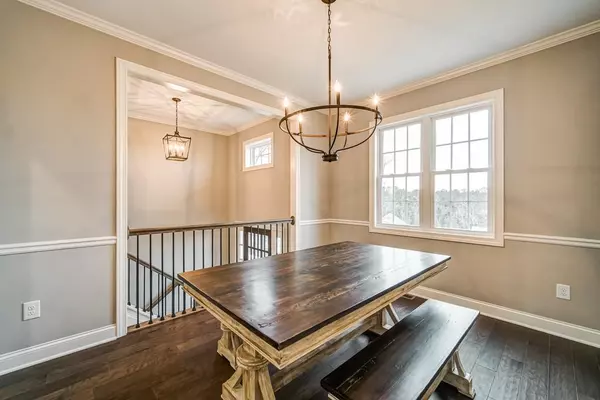$325,900
$325,900
For more information regarding the value of a property, please contact us for a free consultation.
3 Beds
2.5 Baths
1,783 SqFt
SOLD DATE : 05/07/2021
Key Details
Sold Price $325,900
Property Type Single Family Home
Sub Type Single Family Residence
Listing Status Sold
Purchase Type For Sale
Square Footage 1,783 sqft
Price per Sqft $182
Subdivision The Georgians
MLS Listing ID 6854770
Sold Date 05/07/21
Style Craftsman
Bedrooms 3
Full Baths 2
Half Baths 1
Construction Status Resale
HOA Fees $250
HOA Y/N Yes
Originating Board FMLS API
Year Built 2020
Annual Tax Amount $222
Tax Year 2019
Lot Size 0.730 Acres
Acres 0.73
Property Description
Back on market through no fault of the seller. You will love this newer construction home built in 2020. Turn key and gorgeous! Location, Location, Location-only 4 miles to downtown Cartersville. This 3-bedroom, 2.5 bathroom home has a 2 car garage and 1146 sqft in the basement ready to be finished. Basement is already stubbed for an additional bathroom. This amazing home features a beautiful modern kitchen with brand new stainless steel appliances, granite counter tops, breakfast bar and eat in kitchen space. The master retreat has amazing wood floors and mountain views to go with the large soaking tub and shower for the ultimate relaxation spot of the home. Separate dining room with enough space for gatherings. Spacious living room with stone fireplace. Perfectly placed recess lighting thought out main living areas. 2 guest bedrooms that share a stunning Jack and Jill bathroom. Loads of storage offered with this lovely home!
Location
State GA
County Bartow
Area 204 - Bartow County
Lake Name None
Rooms
Bedroom Description Master on Main, Split Bedroom Plan
Other Rooms None
Basement Bath/Stubbed, Driveway Access, Partial
Main Level Bedrooms 3
Dining Room Separate Dining Room
Interior
Interior Features Double Vanity, Disappearing Attic Stairs, Other, Walk-In Closet(s)
Heating Central, Electric
Cooling Ceiling Fan(s), Central Air
Flooring Carpet, Ceramic Tile, Hardwood
Fireplaces Number 1
Fireplaces Type Factory Built, Gas Log, Gas Starter, Living Room
Window Features None
Appliance Dishwasher, Electric Range, Refrigerator, Microwave
Laundry None
Exterior
Exterior Feature Balcony
Parking Features Attached, Garage Door Opener, Drive Under Main Level, Driveway, Garage
Garage Spaces 2.0
Fence None
Pool None
Community Features None
Utilities Available None
Waterfront Description None
View City, Mountain(s)
Roof Type Composition
Street Surface None
Accessibility None
Handicap Access None
Porch None
Total Parking Spaces 2
Building
Lot Description Back Yard, Sloped, Front Yard
Story One and One Half
Sewer Septic Tank
Water Public
Architectural Style Craftsman
Level or Stories One and One Half
Structure Type Cement Siding, Stone
New Construction No
Construction Status Resale
Schools
Elementary Schools Cloverleaf
Middle Schools Red Top
High Schools Cass
Others
Senior Community no
Restrictions false
Tax ID 0091 0308 038
Special Listing Condition None
Read Less Info
Want to know what your home might be worth? Contact us for a FREE valuation!

Our team is ready to help you sell your home for the highest possible price ASAP

Bought with Crye-Leike Realtors
"My job is to find and attract mastery-based agents to the office, protect the culture, and make sure everyone is happy! "






