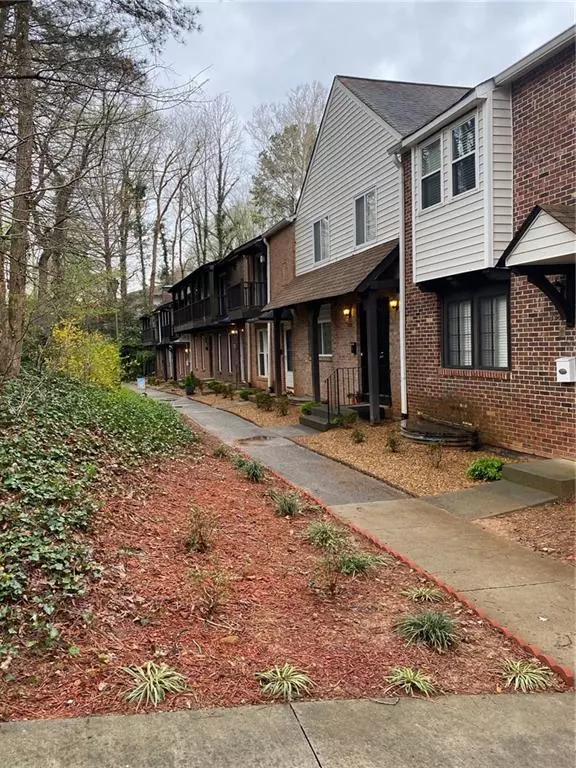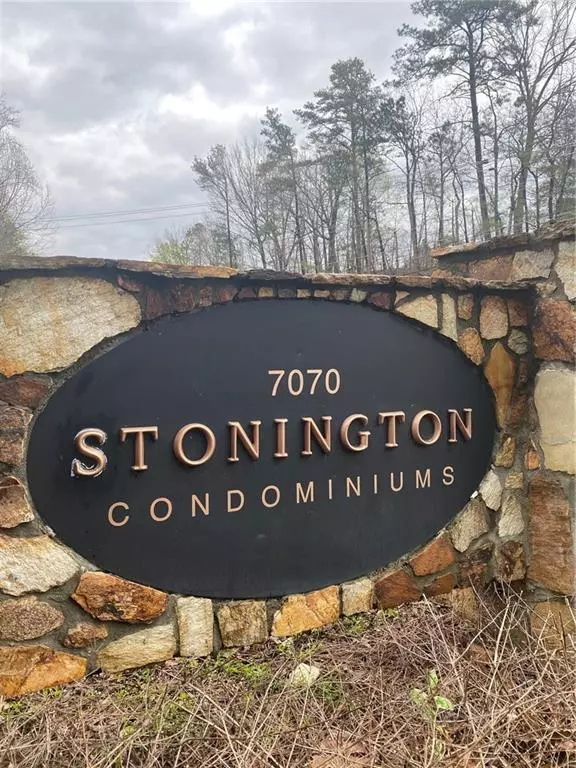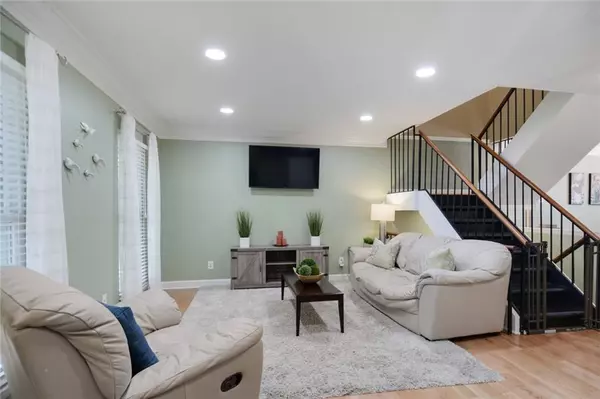$265,000
$245,000
8.2%For more information regarding the value of a property, please contact us for a free consultation.
4 Beds
3.5 Baths
2,107 SqFt
SOLD DATE : 05/19/2021
Key Details
Sold Price $265,000
Property Type Townhouse
Sub Type Townhouse
Listing Status Sold
Purchase Type For Sale
Square Footage 2,107 sqft
Price per Sqft $125
Subdivision Stonington
MLS Listing ID 6859638
Sold Date 05/19/21
Style Townhouse
Bedrooms 4
Full Baths 3
Half Baths 1
Construction Status Resale
HOA Fees $385
HOA Y/N Yes
Originating Board FMLS API
Year Built 1970
Annual Tax Amount $1,317
Tax Year 2020
Lot Size 1,472 Sqft
Acres 0.0338
Property Description
Whoa…this is it. Fantastic Sandy Springs townhome location convenient to everything. One of the largest in the complex with 4 bedrooms, 3 baths, and 1 half bath. Fireplace in the downstairs den, open concept main level living, and covered deck off the master are just some of the extra features in this spacious home. Master has Elfa closet system. Completely renovated kitchen with granite countertops, tons of cabinetry, and a pantry. ALL bathrooms renovated. ALL NEW WINDOWS throughout home. Hardwoods on the main level and all new carpet on first and third floors. Zoned HVAC with all new runs and two condensers for perfect climate control. Pull into your deeded covered two-car parking and walk directly into your home. Fenced private garden patio is a roomy outdoor space perfect for summer grilling and hanging! Your new home really does have it all with two living areas, large kitchen, laundry on main level, deck, patio, and bathrooms on every level! HOA includes pool, tennis, landscaping, exterior pest control, trash, water, sewer, and exterior maintenance. FHA approved and rentable, cap not met yet!
Location
State GA
County Fulton
Area 131 - Sandy Springs
Lake Name None
Rooms
Bedroom Description None
Other Rooms None
Basement Daylight, Driveway Access, Exterior Entry, Finished, Finished Bath, Full
Dining Room Dining L, Open Concept
Interior
Interior Features Disappearing Attic Stairs, Walk-In Closet(s)
Heating Central, Electric, Zoned
Cooling Central Air, Zoned
Flooring Carpet, Ceramic Tile, Hardwood
Fireplaces Number 1
Fireplaces Type Basement
Window Features Insulated Windows
Appliance Dishwasher, Disposal, Electric Cooktop, Electric Oven, Electric Range, Electric Water Heater, ENERGY STAR Qualified Appliances, Microwave, Refrigerator, Self Cleaning Oven, Washer
Laundry In Hall, Laundry Room, Main Level
Exterior
Exterior Feature Awning(s), Balcony, Private Rear Entry, Private Yard
Parking Features Carport, Covered, Deeded, Level Driveway
Fence Back Yard, Fenced, Privacy, Vinyl
Pool None
Community Features Clubhouse, Homeowners Assoc, Near Marta, Near Schools, Near Shopping, Near Trails/Greenway, Pool, Sidewalks, Street Lights, Tennis Court(s)
Utilities Available Cable Available, Electricity Available, Phone Available, Sewer Available, Underground Utilities, Water Available
Waterfront Description None
View Other
Roof Type Shingle
Street Surface Paved
Accessibility None
Handicap Access None
Porch Covered, Deck, Patio
Total Parking Spaces 2
Building
Lot Description Front Yard, Landscaped, Level, Wooded
Story Three Or More
Sewer Public Sewer
Water Public
Architectural Style Townhouse
Level or Stories Three Or More
Structure Type Brick Front, Vinyl Siding
New Construction No
Construction Status Resale
Schools
Elementary Schools Spalding Drive
Middle Schools Sandy Springs
High Schools North Springs
Others
HOA Fee Include Insurance, Maintenance Structure, Maintenance Grounds, Reserve Fund, Sewer, Swim/Tennis, Termite, Trash, Water
Senior Community no
Restrictions true
Tax ID 17 007400040449
Ownership Fee Simple
Financing yes
Special Listing Condition None
Read Less Info
Want to know what your home might be worth? Contact us for a FREE valuation!

Our team is ready to help you sell your home for the highest possible price ASAP

Bought with Virtual Properties Realty.com
"My job is to find and attract mastery-based agents to the office, protect the culture, and make sure everyone is happy! "






