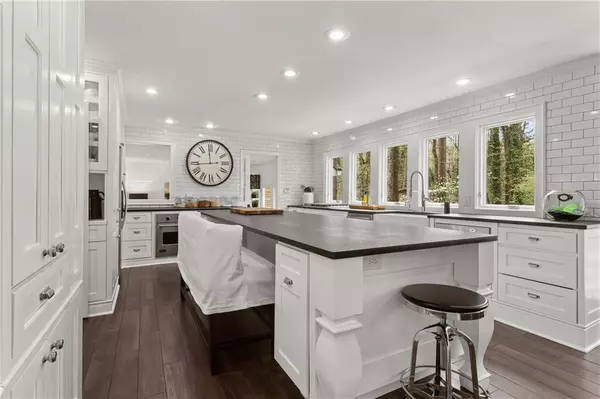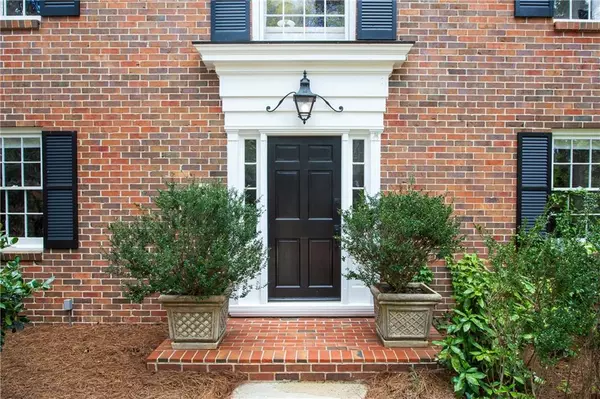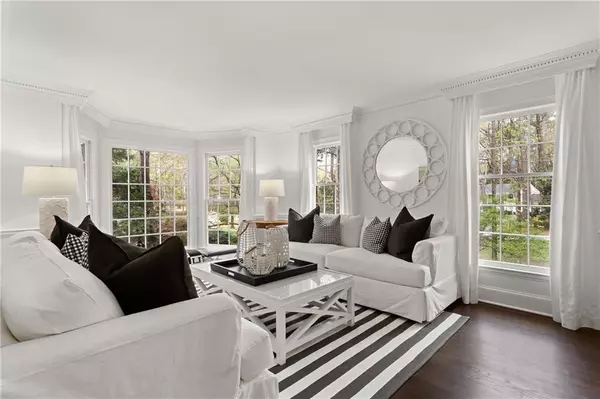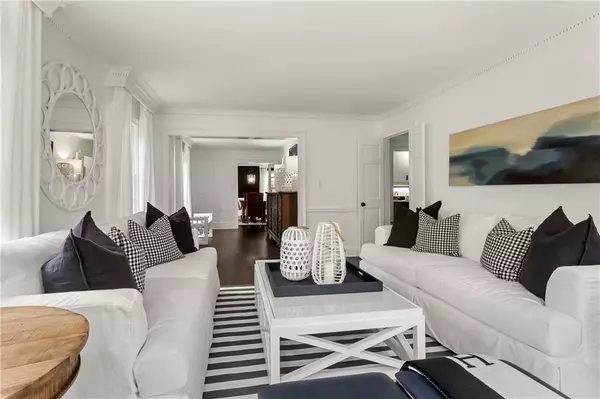$845,000
$825,000
2.4%For more information regarding the value of a property, please contact us for a free consultation.
5 Beds
4.5 Baths
4,695 SqFt
SOLD DATE : 05/05/2021
Key Details
Sold Price $845,000
Property Type Single Family Home
Sub Type Single Family Residence
Listing Status Sold
Purchase Type For Sale
Square Footage 4,695 sqft
Price per Sqft $179
Subdivision Marlborough Estates
MLS Listing ID 6855344
Sold Date 05/05/21
Style Traditional
Bedrooms 5
Full Baths 4
Half Baths 1
Construction Status Resale
HOA Y/N No
Originating Board FMLS API
Year Built 1973
Annual Tax Amount $4,499
Tax Year 2020
Lot Size 1.067 Acres
Acres 1.0675
Property Description
Spectacular top to bottom renovation on 1+ acre very private lot behind Dunwoody Country Club. This incredible home features 3 finished levels & 4600+ sq ft of high-end designer space. From the beautiful white chef's kitchen with custom cabinetry, absolute black antiqued granite counters, top of the line stainless appliances including 2 Viking ovens and gas cooktop, dual dishwashers to the 4.5 custom bathrooms and beautiful hardwoods throughout all levels. Not one detail was missed. A great family home with mud/sunroom off 3 car garage and kitchen with a bay window breakfast area opening into the fireside den with french doors leading to covered deck. The windows and french doors across the entire back of the house let in tons of natural light. Stunning living room and Banquet sized dining room look out over the picturesque front yard. Upstairs are 4 nice sized bedrooms and 3 baths. The spacious finished terrace level is perfect for family and friend time with a huge TV room, rec room with 4 built-in bunkbeds, wet bar with beverage fridge, bedroom, full bath and more hardwoods floors. A great covered deck overlooks the huge back yard that features a separate fence area made just for the special puppy and a storage shed with a roof overhang to store a boat. Incredible find in a great neighborhood!
Location
State GA
County Fulton
Area 121 - Dunwoody
Lake Name None
Rooms
Bedroom Description Other
Other Rooms Outbuilding
Basement Daylight, Exterior Entry, Finished, Finished Bath, Full, Interior Entry
Dining Room Seats 12+, Separate Dining Room
Interior
Interior Features Entrance Foyer, His and Hers Closets, Walk-In Closet(s), Wet Bar
Heating Forced Air, Natural Gas
Cooling Attic Fan, Central Air
Flooring Hardwood
Fireplaces Number 2
Fireplaces Type Basement, Family Room, Gas Starter, Glass Doors
Window Features None
Appliance Dishwasher, Disposal, Double Oven, Gas Range, Gas Water Heater, Self Cleaning Oven
Laundry Upper Level
Exterior
Exterior Feature Other
Parking Features Garage, Garage Door Opener, Kitchen Level
Garage Spaces 3.0
Fence Fenced
Pool None
Community Features Country Club
Utilities Available None
View Other
Roof Type Other
Street Surface Paved
Accessibility None
Handicap Access None
Porch Deck
Total Parking Spaces 3
Building
Lot Description Landscaped, Level, Private, Wooded
Story Two
Sewer Septic Tank
Water Public
Architectural Style Traditional
Level or Stories Two
Structure Type Brick 4 Sides
New Construction No
Construction Status Resale
Schools
Elementary Schools Dunwoody Springs
Middle Schools Sandy Springs
High Schools North Springs
Others
Senior Community no
Restrictions false
Tax ID 06 0342 LL0294
Special Listing Condition None
Read Less Info
Want to know what your home might be worth? Contact us for a FREE valuation!

Our team is ready to help you sell your home for the highest possible price ASAP

Bought with Atlanta Fine Homes Sotheby's International
"My job is to find and attract mastery-based agents to the office, protect the culture, and make sure everyone is happy! "






