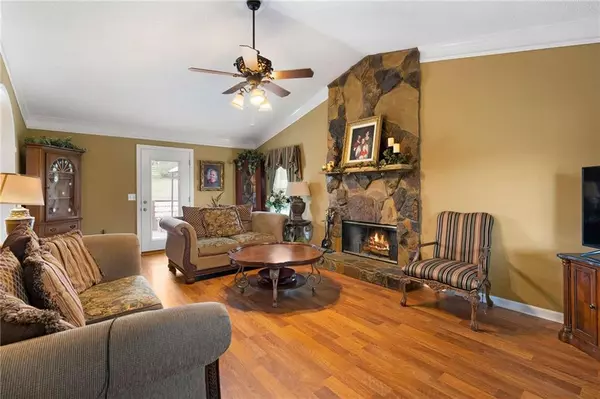$250,000
$240,000
4.2%For more information regarding the value of a property, please contact us for a free consultation.
4 Beds
2 Baths
1,424 SqFt
SOLD DATE : 05/21/2021
Key Details
Sold Price $250,000
Property Type Single Family Home
Sub Type Single Family Residence
Listing Status Sold
Purchase Type For Sale
Square Footage 1,424 sqft
Price per Sqft $175
Subdivision Creekside Manor
MLS Listing ID 6861290
Sold Date 05/21/21
Style Ranch
Bedrooms 4
Full Baths 2
Construction Status Resale
HOA Y/N No
Originating Board FMLS API
Year Built 1993
Annual Tax Amount $1,672
Tax Year 2020
Lot Size 0.573 Acres
Acres 0.5735
Property Description
This is the one! Ranch home on a half acre located just minutes from downtown Cartersville! Four-sided brick and vinyl home has been lovingly maintained and has updated flooring throughout the main level and tiled kitchen floor. Kitchen features beautiful white cabinets with updated countertops, island and new appliances. Open living room with amazing wood burning stone fireplace. Spacious Owner Suite on main w/large closet and tiled, walk-in shower. Two secondary bedrooms on main level served by beautiful hall bath. Laundry room on main located close to bedrooms for convenience. Basement is partially finished with office, extra living/media room and an additional bedroom! Huge garage with work/storage area. This home boasts easy one-level living with updated interiors and beautifully landscaped flat, walk-out backyard. Backyard offers vegetable plot for gardening. Enjoy outdoor living on rocking chair front porch or back deck!
Location
State GA
County Bartow
Area 202 - Bartow County
Lake Name None
Rooms
Bedroom Description Master on Main, Other
Other Rooms None
Basement Exterior Entry, Finished, Interior Entry, Partial
Main Level Bedrooms 3
Dining Room None
Interior
Interior Features Cathedral Ceiling(s), Walk-In Closet(s), Other
Heating Electric
Cooling Ceiling Fan(s), Central Air
Flooring Ceramic Tile, Other
Fireplaces Number 1
Fireplaces Type Family Room
Window Features Insulated Windows
Appliance Dishwasher, Electric Range, Electric Water Heater
Laundry Laundry Room, Main Level
Exterior
Exterior Feature Garden
Parking Features Attached, Drive Under Main Level, Garage, Garage Door Opener, Garage Faces Side, Level Driveway
Garage Spaces 2.0
Fence None
Pool None
Community Features None
Utilities Available Cable Available, Electricity Available, Phone Available, Water Available
Waterfront Description None
View Other
Roof Type Composition
Street Surface Paved
Accessibility None
Handicap Access None
Porch Deck, Front Porch
Total Parking Spaces 2
Building
Lot Description Front Yard, Landscaped, Level
Story One
Sewer Septic Tank
Water Public
Architectural Style Ranch
Level or Stories One
Structure Type Brick 4 Sides
New Construction No
Construction Status Resale
Schools
Elementary Schools Taylorsville
Middle Schools Woodland - Bartow
High Schools Woodland - Bartow
Others
Senior Community no
Restrictions false
Tax ID 0055C 0001 007
Special Listing Condition None
Read Less Info
Want to know what your home might be worth? Contact us for a FREE valuation!

Our team is ready to help you sell your home for the highest possible price ASAP

Bought with Keller Williams Realty Northwest, LLC.
"My job is to find and attract mastery-based agents to the office, protect the culture, and make sure everyone is happy! "






