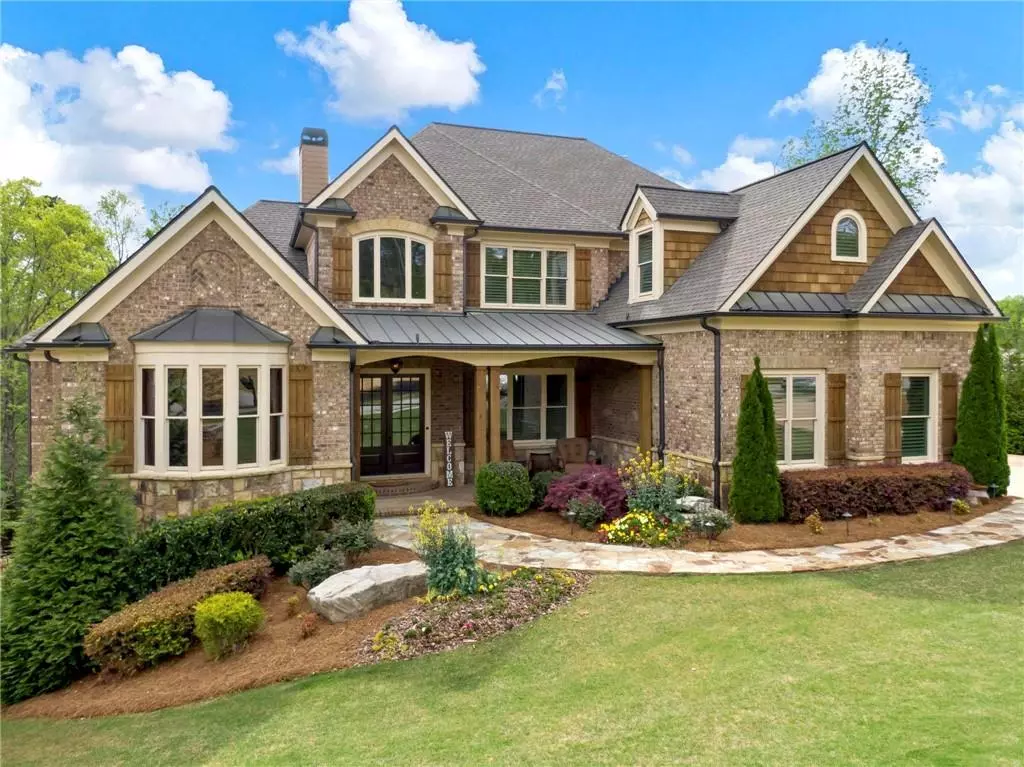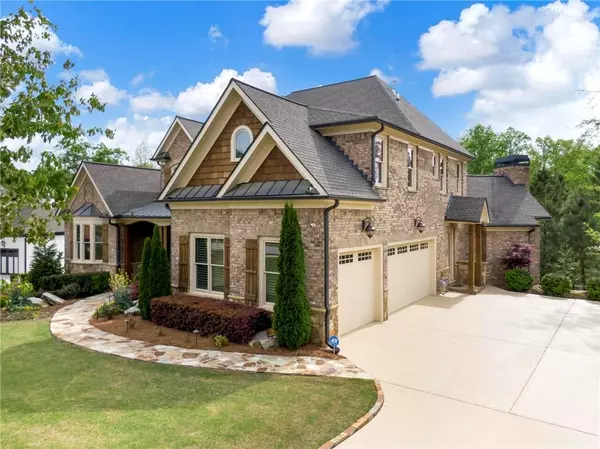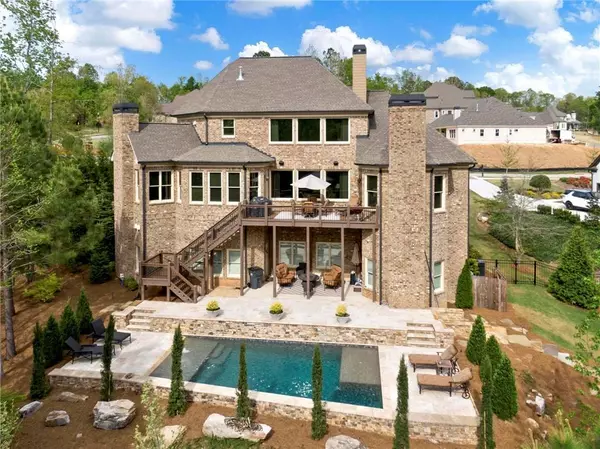$1,295,000
$1,295,000
For more information regarding the value of a property, please contact us for a free consultation.
5 Beds
5.5 Baths
0.7 Acres Lot
SOLD DATE : 06/11/2021
Key Details
Sold Price $1,295,000
Property Type Single Family Home
Sub Type Single Family Residence
Listing Status Sold
Purchase Type For Sale
Subdivision Chateau Elan
MLS Listing ID 6871021
Sold Date 06/11/21
Style Traditional
Bedrooms 5
Full Baths 5
Half Baths 1
Construction Status Resale
HOA Fees $1,240
HOA Y/N Yes
Originating Board FMLS API
Year Built 2018
Annual Tax Amount $9,890
Tax Year 2020
Lot Size 0.699 Acres
Acres 0.699
Property Description
Serenity awaits you in this immaculate custom built home sitting on nearly three quarter acres of resort-style landscaping and a brand new pool, built in 2020. As you enter the 2-story open concept floorplan, the gentlemen's study is on the left with judges paneling. The oversized MASTER ON MAIN features hardwoods, one of 3 remote custom gas fireplace logs, large soaking tub, and a dream closet system. Two-story great room with built-ins, open balcony, wrought iron balusters from upstairs loft/sitting area. Open kitchen with level eat up bar folds nicely into the warm keeping room. Other Upgrades include: SONOS sound system, outdoor Trex deck, UV protected insulated windows (rear), Plantation shutters throughout, $60k+ mature landscaping added in 2020, Pool, Basement finished 2020-21. Basement features a living room, exercise area, office/flex room, bedroom, full bath, kitchen, and unfinished space ready to finish. Basement full bathroom and kitchen area entering completion - ASK AGENT for details. The uniqueness of this property lies outdoors, where the backyard meets the stream. A large stone pathway will lead you to evenings of peaceful fireside chat as you relax creek-side on the stone patio landing below. Seller would consider selling some furnishings. LEGENDS MEMBERSHIP REQUIRED, no initiation or transfer fee, only monthly dues and F&B min.
Location
State GA
County Gwinnett
Area 62 - Gwinnett County
Lake Name None
Rooms
Bedroom Description Master on Main, Oversized Master
Other Rooms None
Basement Daylight, Exterior Entry, Finished, Full, Interior Entry
Main Level Bedrooms 1
Dining Room Separate Dining Room
Interior
Interior Features Beamed Ceilings, Bookcases, Cathedral Ceiling(s), Coffered Ceiling(s), Double Vanity, Entrance Foyer 2 Story, High Ceilings 10 ft Main, High Speed Internet, Tray Ceiling(s), Walk-In Closet(s)
Heating Central, Natural Gas, Zoned
Cooling Ceiling Fan(s), Central Air
Flooring Ceramic Tile, Hardwood, Other
Fireplaces Number 3
Fireplaces Type Gas Log, Keeping Room, Living Room, Master Bedroom
Window Features Plantation Shutters
Appliance Dishwasher, Disposal, Double Oven, Gas Cooktop, Microwave, Range Hood, Refrigerator
Laundry Main Level
Exterior
Exterior Feature Private Yard
Parking Features Driveway, Garage, Garage Door Opener, Garage Faces Side, Kitchen Level
Garage Spaces 3.0
Fence Back Yard, Fenced, Wrought Iron
Pool Heated, In Ground
Community Features Clubhouse, Dog Park, Fitness Center, Gated, Golf, Homeowners Assoc, Playground, Pool, Sidewalks, Street Lights, Swim Team, Tennis Court(s)
Utilities Available Cable Available, Electricity Available, Natural Gas Available, Phone Available, Sewer Available, Underground Utilities, Water Available
Waterfront Description Creek
View Other
Roof Type Composition
Street Surface Paved
Accessibility None
Handicap Access None
Porch Deck, Rear Porch
Total Parking Spaces 3
Private Pool true
Building
Lot Description Back Yard, Front Yard, Landscaped, Private, Stream or River On Lot
Story Two
Sewer Public Sewer
Water Public
Architectural Style Traditional
Level or Stories Two
Structure Type Brick 4 Sides, Stone
New Construction No
Construction Status Resale
Schools
Elementary Schools Duncan Creek
Middle Schools Osborne
High Schools Mill Creek
Others
HOA Fee Include Reserve Fund, Security
Senior Community no
Restrictions false
Tax ID R3005 673
Special Listing Condition None
Read Less Info
Want to know what your home might be worth? Contact us for a FREE valuation!

Our team is ready to help you sell your home for the highest possible price ASAP

Bought with Harry Norman Realtors
"My job is to find and attract mastery-based agents to the office, protect the culture, and make sure everyone is happy! "






