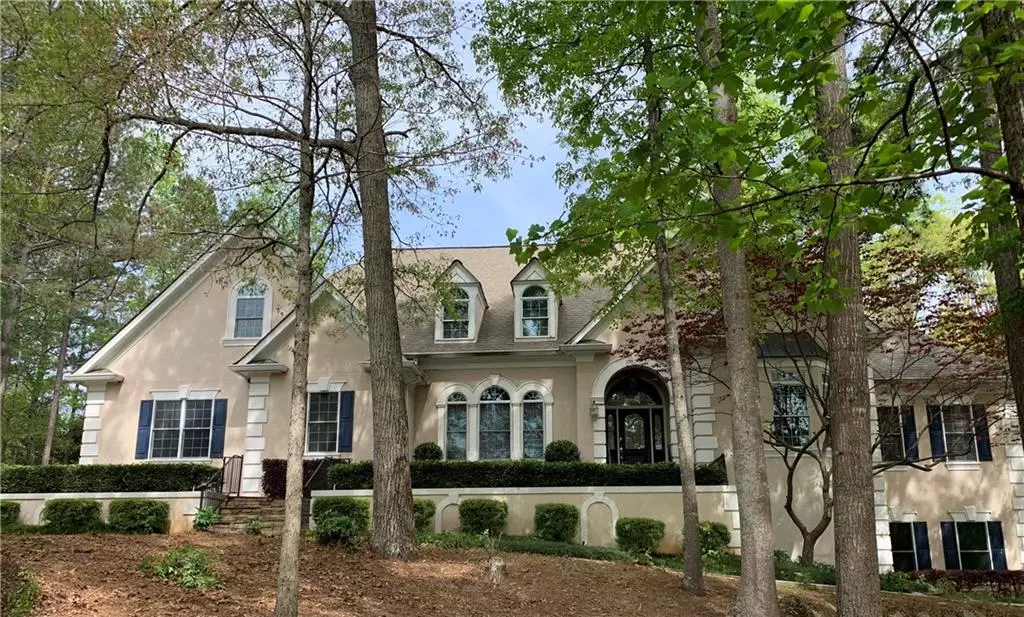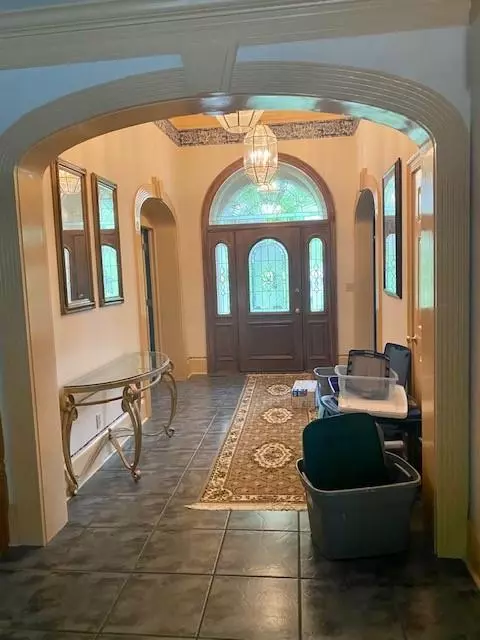$725,000
$599,000
21.0%For more information regarding the value of a property, please contact us for a free consultation.
6 Beds
3 Baths
6,422 SqFt
SOLD DATE : 05/14/2021
Key Details
Sold Price $725,000
Property Type Single Family Home
Sub Type Single Family Residence
Listing Status Sold
Purchase Type For Sale
Square Footage 6,422 sqft
Price per Sqft $112
Subdivision Chateau Elan
MLS Listing ID 6872743
Sold Date 05/14/21
Style Ranch
Bedrooms 6
Full Baths 3
Construction Status Resale
HOA Fees $7,820
HOA Y/N Yes
Originating Board FMLS API
Year Built 1998
Annual Tax Amount $3,344
Tax Year 2020
Lot Size 2.440 Acres
Acres 2.44
Property Description
Desirable Ranch style home with finished basement on a 2+ acre wooded lot in the exclusive Legends Section of the gated golf course community of Chateau Elan. Hard coat stucco with inground pool, oversized 3 car side entry garage and front circle drive. Main level includes large dining room, french doors into home office/den, vaulted ceiling fireside family room, large kitchen overlooking the family room, 2 secondary bedrooms on main, large finished basement with 2nd kitchen. Home sold "as is", inspection report will be provided. Pre-qualified buyers only. First time on the market and being sold "as is" and no updating allowances or repairs. No contingencies preferred. Sellers have been busy preparing the home and time has limited us for professional photos, the photos shown are simply to give you an idea of the interior of the home.
No showings until Monday, April 26th. Due to the very high interest in this home we have changed the showing format to a viewing format open to buyers that will be held from 10am-3pm on Monday, April 26th with additional days added if needed. If you cannot see the home during the 10am-3pm window then please contact the listing agent directly to see if a private showing outside of that window of time can be arranged. The home will remain on the market for at least 3 days before any offer will be considered, so please keep that in mind for any offer deadlines. Full Legends Golf Membership is required and includes membership to the Chateau Elan Sports Club (pool, tennis, fitness center/classes & indoor gymnasium). Photos coming soon.
Location
State GA
County Gwinnett
Area 62 - Gwinnett County
Lake Name None
Rooms
Bedroom Description Master on Main, Split Bedroom Plan, Other
Other Rooms None
Basement Daylight, Exterior Entry, Finished, Finished Bath, Full, Interior Entry
Main Level Bedrooms 3
Dining Room Seats 12+, Separate Dining Room
Interior
Interior Features Bookcases, Double Vanity, Entrance Foyer, Wet Bar
Heating Natural Gas
Cooling Zoned
Flooring Carpet
Fireplaces Number 2
Fireplaces Type Family Room, Master Bedroom
Window Features None
Appliance Dishwasher, Microwave, Refrigerator, Self Cleaning Oven
Laundry Laundry Room, Main Level
Exterior
Exterior Feature Private Front Entry, Private Rear Entry
Parking Features Driveway, Garage, Garage Door Opener, Garage Faces Side, Kitchen Level, Level Driveway
Garage Spaces 3.0
Fence Wrought Iron
Pool In Ground, Vinyl
Community Features Dog Park, Fitness Center, Gated, Golf, Homeowners Assoc, Park, Playground, Pool, Tennis Court(s)
Utilities Available Electricity Available, Natural Gas Available, Phone Available, Underground Utilities, Water Available
Waterfront Description None
View Other
Roof Type Composition
Street Surface Asphalt
Accessibility None
Handicap Access None
Porch Patio, Side Porch
Total Parking Spaces 3
Private Pool true
Building
Lot Description Landscaped, Sloped, Wooded
Story Two
Sewer Septic Tank
Water Public
Architectural Style Ranch
Level or Stories Two
Structure Type Stucco
New Construction No
Construction Status Resale
Schools
Elementary Schools Duncan Creek
Middle Schools Osborne
High Schools Mill Creek
Others
HOA Fee Include Reserve Fund, Swim/Tennis
Senior Community no
Restrictions false
Tax ID R3005C035
Special Listing Condition None
Read Less Info
Want to know what your home might be worth? Contact us for a FREE valuation!

Our team is ready to help you sell your home for the highest possible price ASAP

Bought with Chateau Elan Realty
"My job is to find and attract mastery-based agents to the office, protect the culture, and make sure everyone is happy! "






