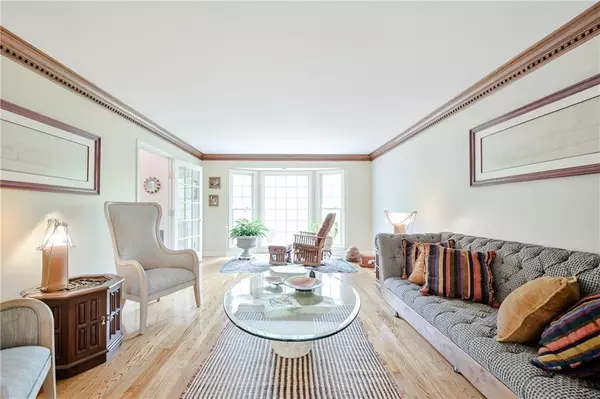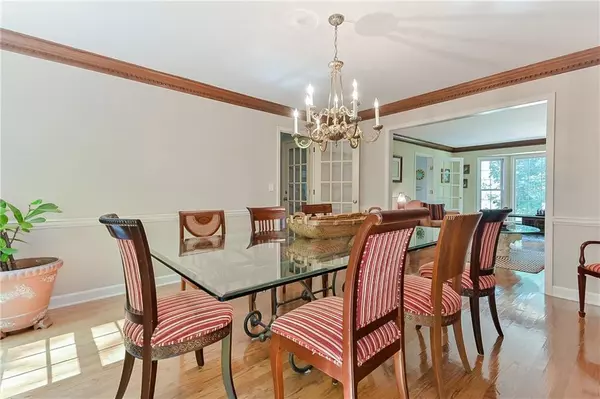$655,000
$650,000
0.8%For more information regarding the value of a property, please contact us for a free consultation.
5 Beds
4.5 Baths
4,900 SqFt
SOLD DATE : 07/06/2021
Key Details
Sold Price $655,000
Property Type Single Family Home
Sub Type Single Family Residence
Listing Status Sold
Purchase Type For Sale
Square Footage 4,900 sqft
Price per Sqft $133
Subdivision Brookfield Country Club
MLS Listing ID 6870881
Sold Date 07/06/21
Style Traditional
Bedrooms 5
Full Baths 4
Half Baths 1
Construction Status Resale
HOA Fees $150
HOA Y/N Yes
Originating Board FMLS API
Year Built 1982
Annual Tax Amount $4,513
Tax Year 2020
Lot Size 0.600 Acres
Acres 0.6005
Property Description
This elegant traditional 2-story is just recently renovated and a meticulously maintained 4-sided brick house on a corner lot in Brookfield County Club. Should be at the top of your list to see! Beautiful foyer into main living areas with high ceilings, crown molding, and large Iron door bursting with natural light.
Family room with brick fireplace and built-in shelving. Gourmet kitchen, granite countertops, stainless steel appliances, breakfast area looking out to the deck, and green backyard. Beautiful hardwoods throughout the main and second floor. Large primary suite with tray ceiling, separate vanities, walk-in shower, and garden tub. There is a large Guest bedroom on the main floor with a Full Bathroom.
Finished basement with office area and a full terrace level that has a true in-law suite including a kitchen with new appliances, a bedroom, bathroom, and large living space with a wood fireplace.
The delightful, Sun-room looks onto a breathtaking backyard offering many years of fun, family, and entertaining.
There is a wonderful mud/laundry room with a half bathroom as you enter from the garage.
This lot backs up to a green belt, with extended privacy. It is a beautiful sight! You are going to fall in love the second you walk in the door!
Roswell ranks as one of the best places to live in the U.S. Located just minutes from historic Roswell's Canton Street with all the restaurants, shops, and cafes that we have all come to love.
Location
State GA
County Fulton
Area 13 - Fulton North
Lake Name None
Rooms
Bedroom Description In-Law Floorplan, Other
Other Rooms None
Basement Daylight, Exterior Entry, Finished, Finished Bath, Full, Interior Entry
Main Level Bedrooms 1
Dining Room Seats 12+, Separate Dining Room
Interior
Interior Features Cathedral Ceiling(s), Double Vanity, Entrance Foyer, Entrance Foyer 2 Story, High Ceilings 9 ft Lower, High Ceilings 10 ft Main, High Ceilings 10 ft Upper, Tray Ceiling(s), Walk-In Closet(s), Wet Bar
Heating Central, Forced Air, Natural Gas
Cooling Central Air
Flooring Ceramic Tile, Hardwood
Fireplaces Number 2
Fireplaces Type Basement, Family Room, Glass Doors, Masonry, Wood Burning Stove
Window Features Insulated Windows
Appliance Dishwasher, Disposal, Double Oven, Gas Cooktop, Gas Water Heater, Microwave, Self Cleaning Oven
Laundry Laundry Room, Main Level, Mud Room
Exterior
Exterior Feature Permeable Paving
Parking Features Driveway, Garage, Garage Door Opener, Kitchen Level
Garage Spaces 2.0
Fence None
Pool None
Community Features Clubhouse, Country Club, Golf, Homeowners Assoc, Near Schools, Near Shopping, Pool, Restaurant, Sidewalks, Street Lights, Swim Team, Tennis Court(s)
Utilities Available Cable Available, Electricity Available, Natural Gas Available, Underground Utilities
Waterfront Description None
View Other
Roof Type Composition, Shingle
Street Surface Paved
Accessibility None
Handicap Access None
Porch Covered, Deck, Enclosed, Patio, Rear Porch
Total Parking Spaces 4
Building
Lot Description Corner Lot, Cul-De-Sac, Front Yard, Landscaped, Private, Wooded
Story Three Or More
Sewer Public Sewer
Water Public
Architectural Style Traditional
Level or Stories Three Or More
Structure Type Brick 4 Sides, Brick Front
New Construction No
Construction Status Resale
Schools
Elementary Schools Mountain Park - Fulton
Middle Schools Crabapple
High Schools Roswell
Others
Senior Community no
Restrictions false
Tax ID 12 139101150119
Ownership Fee Simple
Financing yes
Special Listing Condition None
Read Less Info
Want to know what your home might be worth? Contact us for a FREE valuation!

Our team is ready to help you sell your home for the highest possible price ASAP

Bought with Compass
"My job is to find and attract mastery-based agents to the office, protect the culture, and make sure everyone is happy! "






