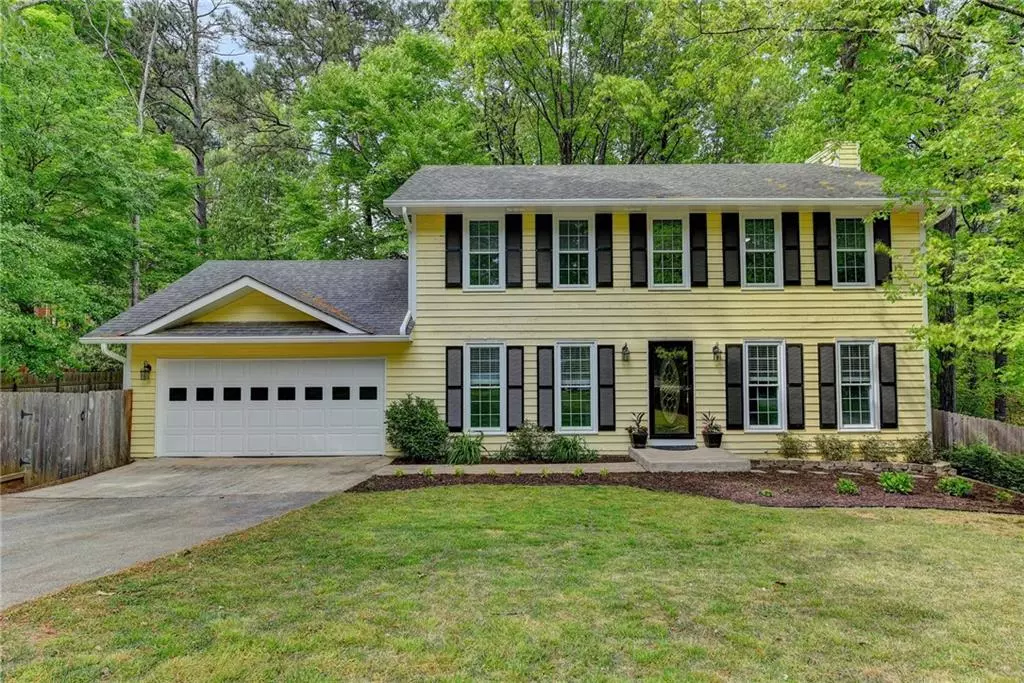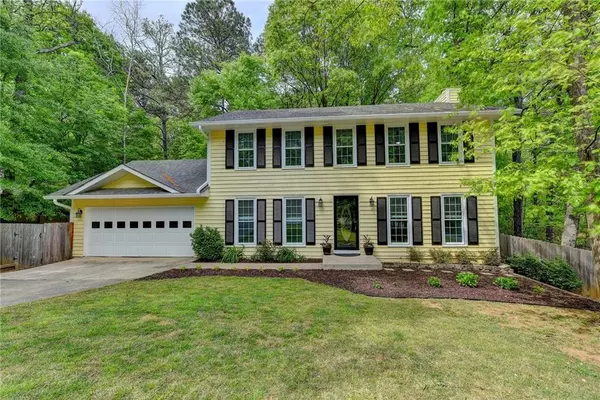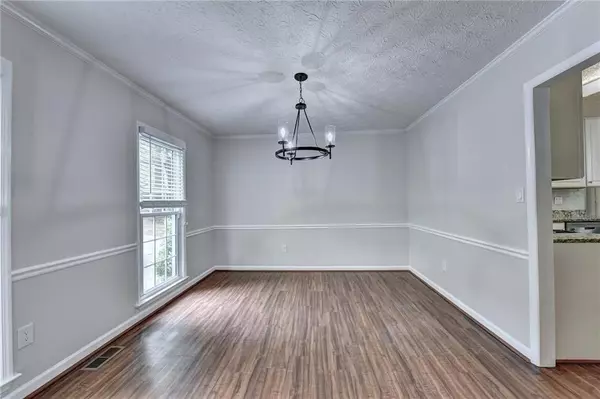$405,000
$390,000
3.8%For more information regarding the value of a property, please contact us for a free consultation.
4 Beds
2.5 Baths
2,122 SqFt
SOLD DATE : 05/27/2021
Key Details
Sold Price $405,000
Property Type Single Family Home
Sub Type Single Family Residence
Listing Status Sold
Purchase Type For Sale
Square Footage 2,122 sqft
Price per Sqft $190
Subdivision Lake Forest
MLS Listing ID 6872790
Sold Date 05/27/21
Style Traditional
Bedrooms 4
Full Baths 2
Half Baths 1
Construction Status Updated/Remodeled
HOA Fees $120
HOA Y/N Yes
Originating Board FMLS API
Year Built 1985
Annual Tax Amount $3,468
Tax Year 2020
Lot Size 0.358 Acres
Acres 0.358
Property Description
WAITING for a NEWLY RENOVATED 2-Story Traditional Roswell Home with FINISHED TERRACE on a Cul-De-Sac? THIS IS IT! One of the larger floor plans in Park Forest Subdivision! So many updates! Eat-In Kitchen with White Cabinets, Granite Counters, SS Appliances, Island. All BATHS Renovated -- New Flooring, Tubs, Vanities, Faucets, Recessed Lights, Low-Flow Toilets! Triple-Pane Low E Windows, New Light Fixtures, Fresh Interior & Exterior Paint, All New Upgraded Carpet! Double Decks for Dual Access off the Great Rm and Kitchen Overlook Expansive Fenced Backyard! Oversized Great Room with Stone Fireplace. Large Master Bdrm with His/Hers Closets with Renovated & Newly Opened Up Master Bath. Two other good sized bedrooms. Finished Terrace Level provides 1 bedroom and 3 other rooms for use of owner's choice -- office, media, playroom, another bedroom! Excellent Schools! Great Location for Nearby Parks--Big Creek Greenway, East Roswell Pk & Newtown Pk, Restaurants & Shopping!
*** MULTIPLE OFFERS HAVE BEEN RECEIVED! OFFER DEADLINE IS MONDAY, 4/26 AT 12 NOON. WE WILL RESPOND TO ALL OFFERS BY TUESDAY, 4/27 AT 12 NOON. THANK YOU FOR YOUR OFFERS AND WE APPRECIATE YOUR PATIENCE!!! ***
Location
State GA
County Fulton
Area 14 - Fulton North
Lake Name None
Rooms
Bedroom Description Other
Other Rooms Kennel/Dog Run
Basement Daylight, Exterior Entry, Finished, Full, Interior Entry
Dining Room Separate Dining Room
Interior
Interior Features Entrance Foyer, His and Hers Closets, Low Flow Plumbing Fixtures, Walk-In Closet(s)
Heating Electric, Natural Gas, Heat Pump, Forced Air
Cooling Ceiling Fan(s), Central Air
Flooring Carpet, Hardwood
Fireplaces Number 1
Fireplaces Type Family Room, Factory Built, Gas Starter
Window Features Insulated Windows
Appliance Dishwasher, Disposal, Gas Range, Gas Water Heater, Microwave
Laundry Main Level, Laundry Room
Exterior
Exterior Feature Other
Parking Features Attached, Garage Door Opener, Garage
Garage Spaces 2.0
Fence Back Yard, Fenced, Privacy, Wood
Pool None
Community Features Homeowners Assoc, Near Schools, Near Shopping, Near Trails/Greenway, Street Lights
Utilities Available Underground Utilities
Waterfront Description None
View Other
Roof Type Composition
Street Surface Asphalt
Accessibility None
Handicap Access None
Porch Deck, Patio
Total Parking Spaces 2
Building
Lot Description Back Yard, Cul-De-Sac
Story Three Or More
Sewer Public Sewer
Water Public
Architectural Style Traditional
Level or Stories Three Or More
Structure Type Cedar
New Construction No
Construction Status Updated/Remodeled
Schools
Elementary Schools Northwood
Middle Schools Haynes Bridge
High Schools Centennial
Others
Senior Community no
Restrictions false
Tax ID 12 264306810430
Special Listing Condition None
Read Less Info
Want to know what your home might be worth? Contact us for a FREE valuation!

Our team is ready to help you sell your home for the highest possible price ASAP

Bought with Century 21 Results
"My job is to find and attract mastery-based agents to the office, protect the culture, and make sure everyone is happy! "






