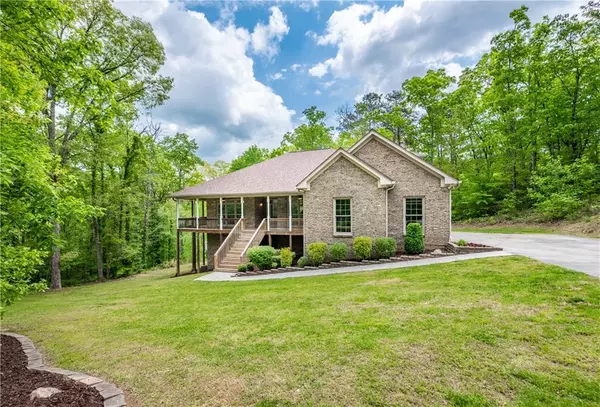$497,900
$487,900
2.0%For more information regarding the value of a property, please contact us for a free consultation.
5 Beds
5 Baths
3,205 SqFt
SOLD DATE : 06/11/2021
Key Details
Sold Price $497,900
Property Type Single Family Home
Sub Type Single Family Residence
Listing Status Sold
Purchase Type For Sale
Square Footage 3,205 sqft
Price per Sqft $155
MLS Listing ID 6876458
Sold Date 06/11/21
Style Ranch, Traditional
Bedrooms 5
Full Baths 5
Construction Status Resale
HOA Y/N No
Originating Board FMLS API
Year Built 2006
Annual Tax Amount $3,055
Tax Year 2020
Lot Size 3.800 Acres
Acres 3.8
Property Description
This beautiful Brick Ranch style home sits on 3.80 acres of total privacy, no fee's and no HOA. As you enter this immaculate home the foyer is flanked by a formal living room/office on the left and formal dining room on the right. The oversized foyer opens up to the great room with floor to ceiling windows and door to the covered back porch overlooking the wooded privacy. The kitchen offers granite counters, double ovens, 5 burner gas cooktop and a walk-in pantry, plus a spacious breakfast room. Master on Main with sitting room that leads out to a private side porch. The master bath has a separate shower and jetted tub. The split bedroom plan allows for privacy for guest as well as a bonus room suite complete with a full bath. The terrace level is complete with an in-law suite offering a family room, kitchen with dining area, a master bedroom and bath plus a flex room. This area offers a patio area as well as a rear deck. You will find unfinished space in the basement for great storage as well. New outbuilding with roll up automatic garage door, Metal carport for your boat or RV. This home is situated on a street with only 5 other homes. Come enjoy life in the county yet only 5 minutes back to Highway 515.
Location
State GA
County Pickens
Area 331 - Pickens County
Lake Name None
Rooms
Bedroom Description In-Law Floorplan, Master on Main, Split Bedroom Plan
Other Rooms Outbuilding
Basement Daylight, Exterior Entry, Finished, Finished Bath, Full, Interior Entry
Main Level Bedrooms 3
Dining Room Separate Dining Room
Interior
Interior Features Double Vanity, Entrance Foyer, Walk-In Closet(s)
Heating Central, Natural Gas
Cooling Ceiling Fan(s), Central Air
Flooring Carpet, Hardwood, Terrazzo
Fireplaces Number 1
Fireplaces Type Great Room
Window Features Insulated Windows
Appliance Dishwasher, Disposal, Gas Cooktop, Microwave, Self Cleaning Oven, Trash Compactor
Laundry Laundry Room, Lower Level, Main Level
Exterior
Exterior Feature Private Front Entry, Private Rear Entry, Private Yard, Storage
Parking Features Carport, Driveway, Garage, Garage Faces Side, Kitchen Level, Level Driveway, RV Access/Parking
Garage Spaces 2.0
Fence None
Pool None
Community Features None
Utilities Available Cable Available, Electricity Available, Natural Gas Available, Phone Available, Water Available
View Rural
Roof Type Composition, Shingle
Street Surface Gravel
Accessibility None
Handicap Access None
Porch None
Total Parking Spaces 4
Building
Lot Description Back Yard, Front Yard, Landscaped, Level, Private, Wooded
Story One
Sewer Septic Tank
Water Public
Architectural Style Ranch, Traditional
Level or Stories One
Structure Type Brick 3 Sides, Cement Siding
New Construction No
Construction Status Resale
Schools
Elementary Schools Tate
Middle Schools Pickens County
High Schools Pickens
Others
Senior Community no
Restrictions false
Tax ID 022 112 023
Special Listing Condition None
Read Less Info
Want to know what your home might be worth? Contact us for a FREE valuation!

Our team is ready to help you sell your home for the highest possible price ASAP

Bought with Century 21 Lindsey and Pauley
"My job is to find and attract mastery-based agents to the office, protect the culture, and make sure everyone is happy! "






