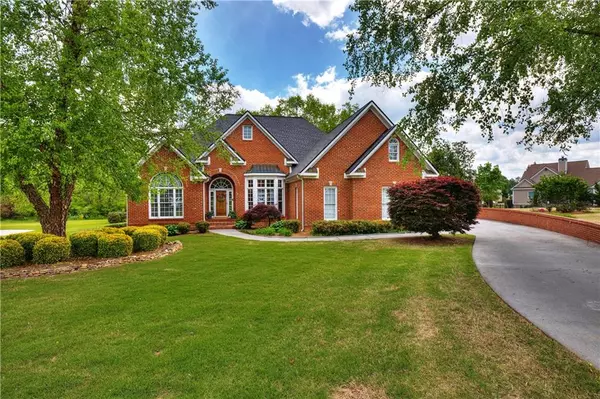$355,000
$349,000
1.7%For more information regarding the value of a property, please contact us for a free consultation.
3 Beds
3.5 Baths
3,034 SqFt
SOLD DATE : 06/11/2021
Key Details
Sold Price $355,000
Property Type Single Family Home
Sub Type Single Family Residence
Listing Status Sold
Purchase Type For Sale
Square Footage 3,034 sqft
Price per Sqft $117
Subdivision Wexford
MLS Listing ID 6874526
Sold Date 06/11/21
Style Traditional
Bedrooms 3
Full Baths 3
Half Baths 1
Construction Status Resale
HOA Fees $150
HOA Y/N Yes
Originating Board FMLS API
Year Built 2000
Annual Tax Amount $3,588
Tax Year 2020
Lot Size 1.070 Acres
Acres 1.07
Property Description
YOU DESERVE THE BEST and this home exceeds your expectations. Enormous, immaculate, desirable location, ideal floor-plan, on 1.07 acre lot in Calhoun City School District. This impressive 4-sided brick Ranch has an upstairs bonus room that can be used as a 4th bedroom since it has a full bath and closet plus walk-in attic space for all your storage needs. Two story foyer with a glimpse into the formal dining room and the office or formal living room. Then you walk into a spacious 2 story great room with wall of windows, fireplace sandwiched between built-in bookcases and access to the back deck and expansive back yard. Irrigation system. Elegant touches include crown molding, cathedral, vaulted and trey ceilings, chair rail in dining room, transom doors and windows, hardwood and ceramic tile flooring. Gourmet kitchen has gas range, solid surface counters, pantry, breakfast bar, and view to the great room. Next to the kitchen is the breakfast nook, perfect place to enjoy your coffee and watch the morning sunrise. Spacious master suite includes a custom Cherry Wood master closet system and views to the back deck. Split bedroom plan and Jack-n-Jill bath with double vanity. Inviting back deck with ample seating and a separate area for your grill. This home has 3 central heat/air systems, one dedicated to the garage. Landscaped front and back yard with enough room for in-ground pool, mini-golf, and play area for the kids. Outdoor lighting along the drive-way that leads to the large 2 car garage and additional parking at the side of the house. Invisible fencing system for your pets.
Location
State GA
County Gordon
Area 342 - Gordon County
Lake Name None
Rooms
Bedroom Description Master on Main, Split Bedroom Plan
Other Rooms None
Basement Crawl Space
Main Level Bedrooms 3
Dining Room Open Concept, Separate Dining Room
Interior
Interior Features Bookcases, Cathedral Ceiling(s), Disappearing Attic Stairs, Double Vanity, Entrance Foyer 2 Story, High Ceilings 9 ft Upper, High Ceilings 10 ft Main, High Speed Internet, Tray Ceiling(s), Walk-In Closet(s)
Heating Forced Air, Natural Gas
Cooling Central Air, Heat Pump
Flooring Ceramic Tile, Hardwood
Fireplaces Number 1
Fireplaces Type Gas Log, Great Room
Window Features Insulated Windows
Appliance Dishwasher, Gas Cooktop, Gas Oven, Gas Water Heater, Microwave, Refrigerator, Self Cleaning Oven
Laundry Laundry Room, Main Level
Exterior
Exterior Feature Courtyard
Parking Features Attached, Garage, Garage Faces Side, Parking Pad
Garage Spaces 2.0
Fence Invisible
Pool None
Community Features None
Utilities Available Cable Available, Electricity Available, Natural Gas Available, Phone Available, Sewer Available, Water Available
View City
Roof Type Composition
Street Surface Asphalt
Accessibility None
Handicap Access None
Porch Deck
Total Parking Spaces 2
Building
Lot Description Back Yard, Front Yard, Landscaped
Story One and One Half
Sewer Public Sewer
Water Public
Architectural Style Traditional
Level or Stories One and One Half
Structure Type Brick 4 Sides
New Construction No
Construction Status Resale
Schools
Elementary Schools Calhoun
Middle Schools Calhoun
High Schools Calhoun
Others
Senior Community no
Restrictions false
Tax ID C39 091
Special Listing Condition None
Read Less Info
Want to know what your home might be worth? Contact us for a FREE valuation!

Our team is ready to help you sell your home for the highest possible price ASAP

Bought with Samantha Lusk & Associates Realty, Inc.
"My job is to find and attract mastery-based agents to the office, protect the culture, and make sure everyone is happy! "






