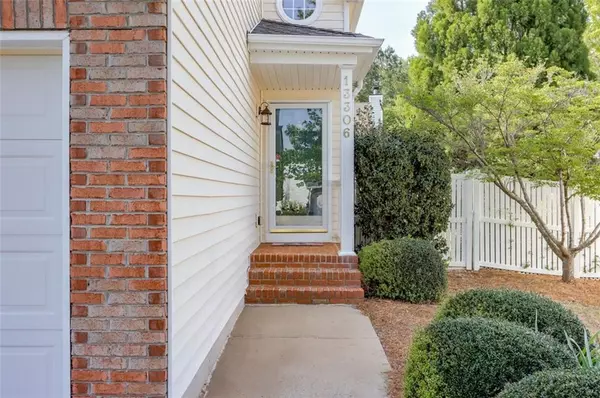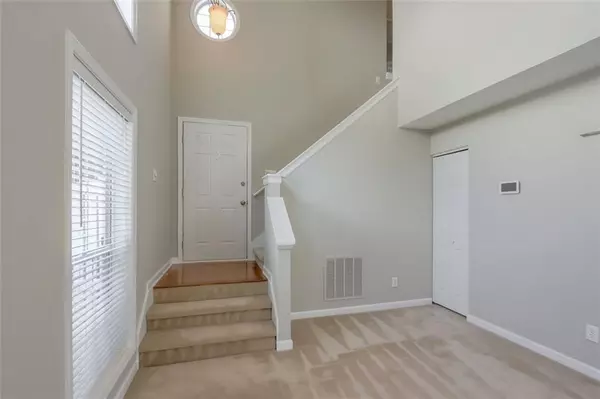$350,000
$314,900
11.1%For more information regarding the value of a property, please contact us for a free consultation.
3 Beds
2.5 Baths
1,540 SqFt
SOLD DATE : 06/01/2021
Key Details
Sold Price $350,000
Property Type Single Family Home
Sub Type Single Family Residence
Listing Status Sold
Purchase Type For Sale
Square Footage 1,540 sqft
Price per Sqft $227
Subdivision Avensong
MLS Listing ID 6874359
Sold Date 06/01/21
Style Traditional
Bedrooms 3
Full Baths 2
Half Baths 1
Construction Status Resale
HOA Fees $555
HOA Y/N Yes
Year Built 1997
Annual Tax Amount $1,565
Tax Year 2020
Lot Size 8,258 Sqft
Acres 0.1896
Property Description
This is by far one of the best lots in sought-after Avensong! Completely level, fully fenced, and wait until you see the back yard! Designed by Don Hooten, an HGTV and Southern Living landscape architect! Plenty of room for pets or entertaining, or just relaxing on the covered swing! The floor plan is open and bright with a two story foyer and family room. The kitchen overlooks the dining room and fireside family room. Brand new stainless steel appliances includes a microwave, stove, refrigerator and dishwasher. There's also a powder room on the main level along with the laundry room. Upstairs there's the private master suite, along with 2 more bedrooms and a full bathroom. This home is move-in ready with brand new interior paint, carpets professionally cleaned and pre-inspected and ready to go! The roof and HVAC are newer and the hot water heater is brand new. All the landscaping outside of the fence is maintained by the HOA!! Seriously - this is a home you can tell the owner has meticulously-maintained! Located minutes from GA 400, Avalon, & downtown Alpharetta! Honestly a rare find!
Location
State GA
County Fulton
Lake Name None
Rooms
Bedroom Description Other
Other Rooms None
Basement None
Dining Room Open Concept, Separate Dining Room
Interior
Interior Features Entrance Foyer 2 Story, High Ceilings 9 ft Main, High Speed Internet, Walk-In Closet(s)
Heating Central, Forced Air, Natural Gas
Cooling Ceiling Fan(s), Central Air
Flooring Carpet, Vinyl
Fireplaces Number 1
Fireplaces Type Factory Built, Family Room, Gas Starter
Window Features Insulated Windows
Appliance Dishwasher, Disposal, Dryer, ENERGY STAR Qualified Appliances, Gas Range, Gas Water Heater, Microwave, Refrigerator, Self Cleaning Oven, Washer
Laundry In Kitchen, Main Level
Exterior
Exterior Feature Private Rear Entry, Private Yard, Rain Barrel/Cistern(s)
Parking Features Attached, Garage, Garage Door Opener, Garage Faces Front, Kitchen Level, Level Driveway
Garage Spaces 2.0
Fence Back Yard, Fenced, Privacy
Pool None
Community Features Clubhouse, Homeowners Assoc, Near Schools, Near Shopping, Pool, Tennis Court(s)
Utilities Available Cable Available, Electricity Available, Natural Gas Available, Phone Available, Sewer Available, Underground Utilities, Water Available
Waterfront Description None
View Other
Roof Type Shingle
Street Surface Asphalt
Accessibility None
Handicap Access None
Porch Patio
Total Parking Spaces 2
Building
Lot Description Back Yard, Corner Lot, Front Yard, Landscaped, Level, Private
Story Two
Foundation Slab
Sewer Public Sewer
Water Public
Architectural Style Traditional
Level or Stories Two
Structure Type Brick Front, Vinyl Siding
New Construction No
Construction Status Resale
Schools
Elementary Schools Cogburn Woods
Middle Schools Hopewell
High Schools Cambridge
Others
HOA Fee Include Maintenance Grounds, Reserve Fund, Swim/Tennis
Senior Community no
Restrictions false
Tax ID 22 542009723623
Special Listing Condition None
Read Less Info
Want to know what your home might be worth? Contact us for a FREE valuation!

Our team is ready to help you sell your home for the highest possible price ASAP

Bought with Atlanta Fine Homes Sotheby's International
"My job is to find and attract mastery-based agents to the office, protect the culture, and make sure everyone is happy! "






