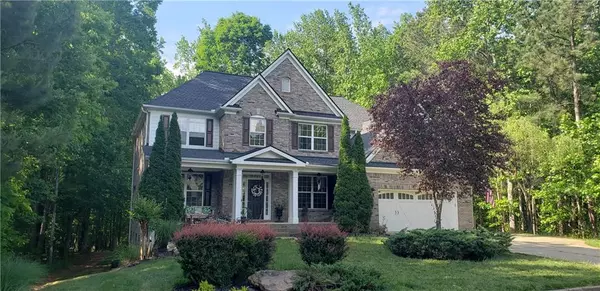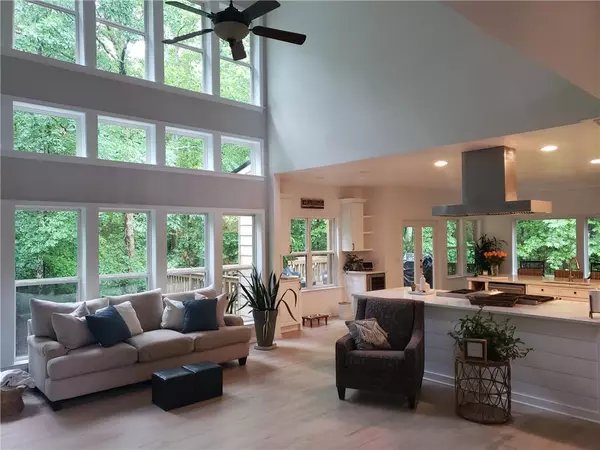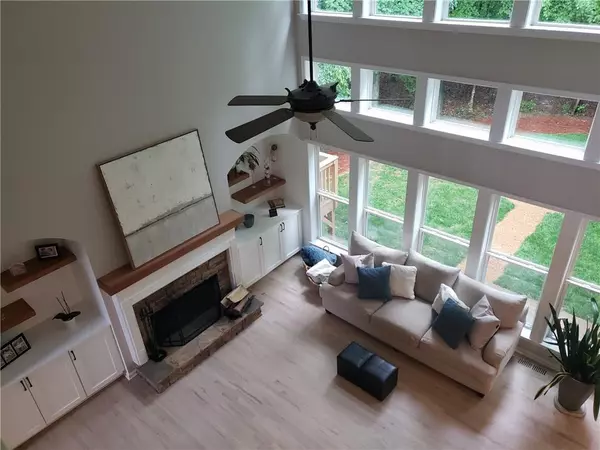$730,000
$700,000
4.3%For more information regarding the value of a property, please contact us for a free consultation.
7 Beds
5 Baths
3,058 SqFt
SOLD DATE : 06/15/2021
Key Details
Sold Price $730,000
Property Type Single Family Home
Sub Type Single Family Residence
Listing Status Sold
Purchase Type For Sale
Square Footage 3,058 sqft
Price per Sqft $238
Subdivision Brandon Hall
MLS Listing ID 6872931
Sold Date 06/15/21
Style Traditional
Bedrooms 7
Full Baths 5
Construction Status Updated/Remodeled
HOA Fees $850
HOA Y/N Yes
Originating Board FMLS API
Year Built 2007
Annual Tax Amount $4,869
Tax Year 2020
Lot Size 0.280 Acres
Acres 0.28
Property Description
This is the home you see on all those HGTV shows. Windows galore, open concept, light 3/4" oak hardwood floors on main, 2 kitchen islands w/quartzite counters, 48" SS kitchen appliances, mahogany mantle & shelves. 3 sided brick. New carpet, finished basement & one of a kind level lot on private cul-de-sac. Just shy of 5,000 sq ft. Did I mention NEW ROOF too! Room for office on each floor. Outdoor living at its best, enjoy huge front porch or wooded backyard from 1 of 3 decks, party lights & all, sit around fire pit area w/friends. Great home for large or extended family Showings start 5/28/21. Home features keyless front lock, Nest thermostats and smart lighting. Main floor includes den/office, two story great room w/view to kitchen & keeping room, separate dining room, bedroom w/full bath & large laundry w/plenty of storage.Large main deck has natural gas hook up. Upstairs you'll find huge master w/its own deck, customized closet & lg master bath w/jetted tub. 3 add'l bedrooms w/2 baths. Lots of closet space in secondary bedrooms, one w/its own bath. Huge basement makes for great entertaining, easy care LVP floors, bar area w/full size SS fridge & sink. Use 1 of the 2 bedrooms for office if needed. Bathroom fit for master suite w/frameless huge shower & even a towel warmer. The basement lends itself to teenager or mother in law suite. Room for pool. All levels w/their own AC. Lawn maintenance made easy w/sprinkler system. PestBan termite system built into home. Neighborhood is active w/year round events for all. Offering playground, tennis, basketball & beautiful pool area, including toddler pool. Forsyth top rated schools, & few miles to 400. So close to Lake Lanier, shopping & restaurants. Original owner/seller is licensed GA Real Estate Agent.
Location
State GA
County Forsyth
Area 221 - Forsyth County
Lake Name None
Rooms
Bedroom Description Oversized Master
Other Rooms None
Basement Daylight, Exterior Entry, Finished, Finished Bath, Full, Interior Entry
Main Level Bedrooms 1
Dining Room Separate Dining Room
Interior
Interior Features Disappearing Attic Stairs, Entrance Foyer 2 Story, High Ceilings 9 ft Upper, High Ceilings 10 ft Main, High Speed Internet, Smart Home, Tray Ceiling(s), Walk-In Closet(s), Other
Heating Central, Electric, Natural Gas
Cooling Ceiling Fan(s), Central Air, Heat Pump
Flooring Carpet, Hardwood, Vinyl
Fireplaces Number 1
Fireplaces Type Gas Starter, Great Room
Window Features Insulated Windows
Appliance Dishwasher, Disposal, Double Oven, Dryer, Gas Cooktop, Gas Oven, Microwave, Range Hood, Refrigerator, Self Cleaning Oven, Washer
Laundry Laundry Room, Main Level
Exterior
Exterior Feature Balcony, Gas Grill, Private Yard, Other
Parking Features Attached, Driveway, Garage, Garage Door Opener, Kitchen Level, Level Driveway, Parking Pad
Garage Spaces 2.0
Fence None
Pool None
Community Features Homeowners Assoc, Near Schools, Near Shopping, Playground, Pool, Sidewalks, Street Lights, Tennis Court(s)
Utilities Available Cable Available, Electricity Available, Natural Gas Available, Phone Available, Sewer Available, Underground Utilities, Water Available
Waterfront Description Creek
View Other
Roof Type Composition, Shingle
Street Surface Paved
Accessibility None
Handicap Access None
Porch Covered, Deck, Front Porch, Patio, Rear Porch
Total Parking Spaces 2
Building
Lot Description Creek On Lot, Cul-De-Sac, Landscaped, Level, Private, Wooded
Story Three Or More
Sewer Public Sewer
Water Public
Architectural Style Traditional
Level or Stories Three Or More
Structure Type Brick 3 Sides, Cement Siding
New Construction No
Construction Status Updated/Remodeled
Schools
Elementary Schools Daves Creek
Middle Schools Lakeside - Forsyth
High Schools South Forsyth
Others
HOA Fee Include Swim/Tennis, Trash
Senior Community no
Restrictions false
Tax ID 155 350
Special Listing Condition None
Read Less Info
Want to know what your home might be worth? Contact us for a FREE valuation!

Our team is ready to help you sell your home for the highest possible price ASAP

Bought with Berkshire Hathaway HomeServices Georgia Properties

"My job is to find and attract mastery-based agents to the office, protect the culture, and make sure everyone is happy! "






