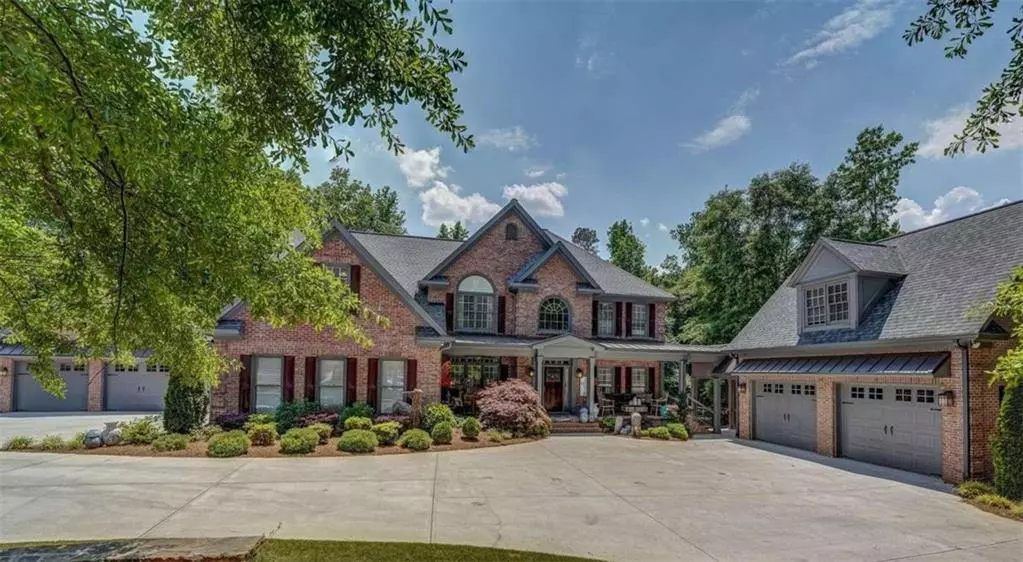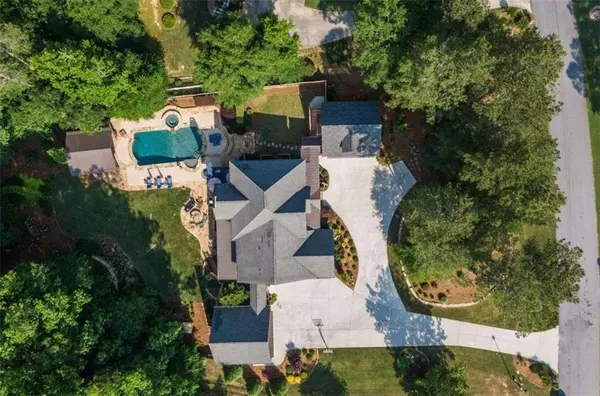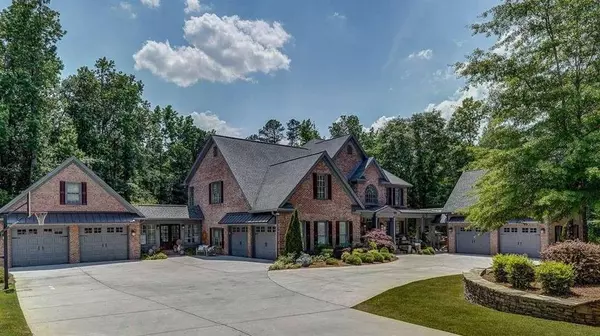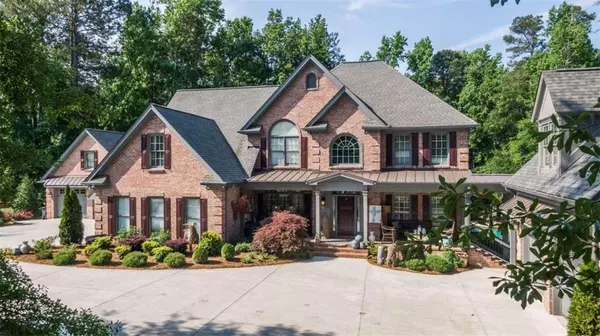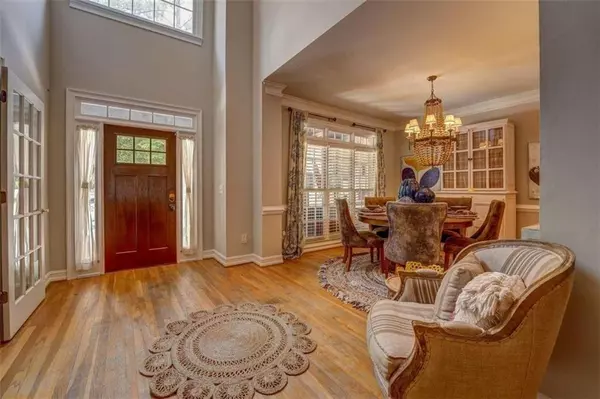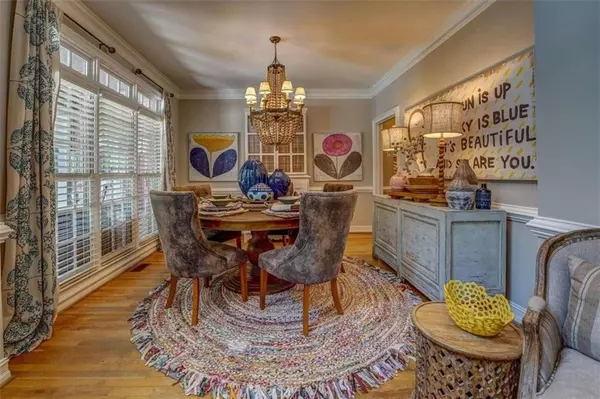$585,000
$550,000
6.4%For more information regarding the value of a property, please contact us for a free consultation.
4 Beds
5 Baths
5,598 SqFt
SOLD DATE : 07/08/2021
Key Details
Sold Price $585,000
Property Type Single Family Home
Sub Type Single Family Residence
Listing Status Sold
Purchase Type For Sale
Square Footage 5,598 sqft
Price per Sqft $104
Subdivision Highlands Plantations
MLS Listing ID 6889356
Sold Date 07/08/21
Style Other, Traditional
Bedrooms 4
Full Baths 5
Construction Status Updated/Remodeled
HOA Y/N No
Year Built 1995
Annual Tax Amount $5,633
Tax Year 2021
Lot Size 1.400 Acres
Acres 1.4
Property Description
Absolutely breathtaking custom-designed home filled with the most exquisite features! Need I say more about this executive residence in one of North Newtows most sought-after communities? This two-story 4 Bedroom/5 baths with Bonus Room or 5th bedroom and Full Finished Terrace Level with Theater Room is a one-of-a-kind designer home that has been elegantly expanded and upgraded. The impressive features include a modernized kitchen with a center island, top-of-the-line appliances, an extraordinary a of cabinetry and storage. Off the kitchen is a covered back deck for dining or relaxing. Enjoy a great view of the heated saltwater pool with an oversized flagstone cool deck in your own private backyard! The outdoor kitchen under a 20x22 pavilion is always an option for cooking, and the fire pit is perfect for hanging out. Additional features on the main level include a full-sized dining room, office, den/living room, great room with brick FP and custom wood ceiling, SUPER SIZED Laundry room, and ample storage. Upstairs is Owner Suite which includes a free-standing tub, double vanities, spa-like tile/oversized shower, and a closet for fit for a Queen! The finished Terrace level is perfect for entertaining or a fun movie night. If that's not enough, you will love the professional landscaping, oversized driveway, a SIX car garage all with storage and room to expand. Additional upgrades throughout, this is a must-see! It is what success is all about; if you promised yourself the best in life, this is it!
Location
State GA
County Newton
Lake Name None
Rooms
Bedroom Description Split Bedroom Plan
Other Rooms Outbuilding, Outdoor Kitchen
Basement Daylight, Exterior Entry, Finished, Finished Bath, Full, Interior Entry
Dining Room Butlers Pantry, Seats 12+
Interior
Interior Features Double Vanity, Entrance Foyer, Entrance Foyer 2 Story, High Ceilings 9 ft Lower, High Ceilings 9 ft Main, High Ceilings 9 ft Upper, High Speed Internet, Walk-In Closet(s)
Heating Electric, Heat Pump, Zoned
Cooling Ceiling Fan(s), Central Air, Heat Pump, Zoned
Flooring Hardwood
Fireplaces Number 2
Fireplaces Type Family Room, Gas Log, Masonry, Outside
Window Features Shutters
Appliance Dishwasher, Double Oven, Dryer, Electric Cooktop, Electric Water Heater, Microwave, Refrigerator, Washer
Laundry Common Area, Laundry Room
Exterior
Exterior Feature Gas Grill, Private Yard
Parking Features Attached, Garage, Garage Door Opener, Garage Faces Front, Garage Faces Side, Kitchen Level, Storage
Garage Spaces 6.0
Fence Back Yard, Fenced, Privacy
Pool Gunite, In Ground
Community Features Near Trails/Greenway, Park, Street Lights
Utilities Available Cable Available, Electricity Available, Water Available
Waterfront Description None
View Other
Roof Type Composition
Street Surface Asphalt
Accessibility None
Handicap Access None
Porch Covered, Deck, Patio, Side Porch
Total Parking Spaces 6
Private Pool true
Building
Lot Description Back Yard, Cul-De-Sac, Front Yard, Landscaped, Level, Private
Story Two
Foundation Concrete Perimeter
Sewer Septic Tank
Water Public
Architectural Style Other, Traditional
Level or Stories Two
Structure Type Brick Front, Cement Siding
New Construction No
Construction Status Updated/Remodeled
Schools
Elementary Schools Fairview - Newton
Middle Schools Cousins
High Schools Newton - Other
Others
Senior Community no
Restrictions false
Tax ID 0039000000234000
Ownership Fee Simple
Financing no
Special Listing Condition None
Read Less Info
Want to know what your home might be worth? Contact us for a FREE valuation!

Our team is ready to help you sell your home for the highest possible price ASAP

Bought with Keller Williams Realty Atl Partners
"My job is to find and attract mastery-based agents to the office, protect the culture, and make sure everyone is happy! "

