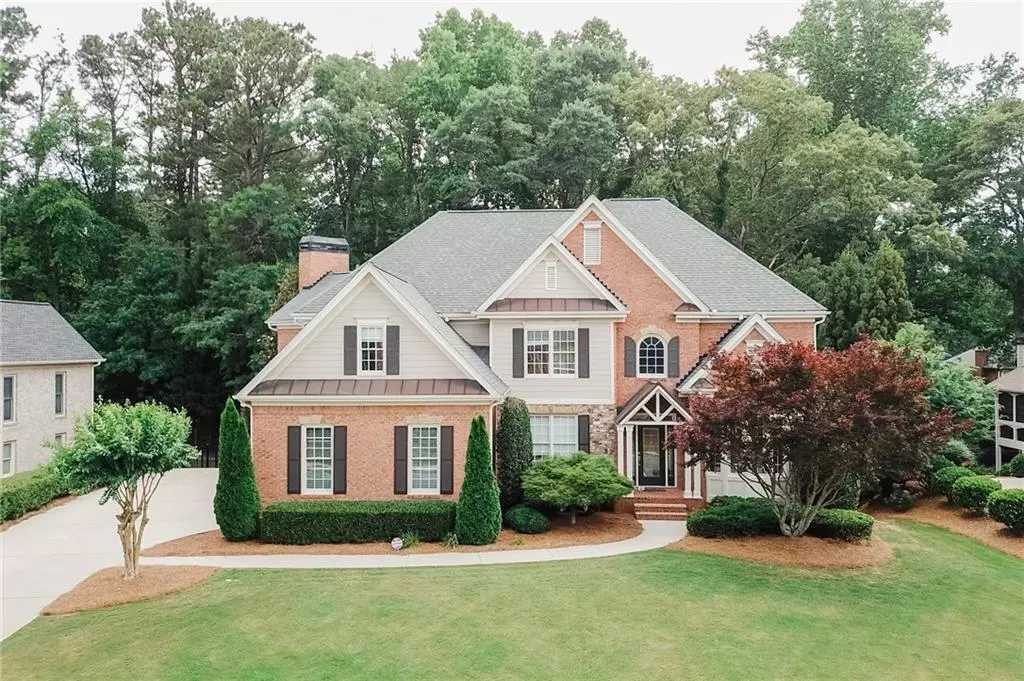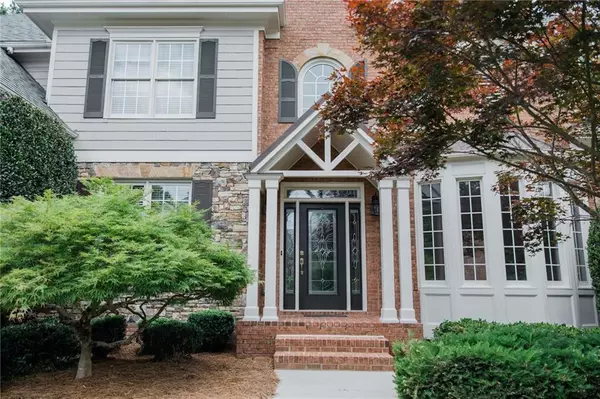$785,000
$775,000
1.3%For more information regarding the value of a property, please contact us for a free consultation.
6 Beds
5 Baths
6,018 SqFt
SOLD DATE : 07/27/2021
Key Details
Sold Price $785,000
Property Type Single Family Home
Sub Type Single Family Residence
Listing Status Sold
Purchase Type For Sale
Square Footage 6,018 sqft
Price per Sqft $130
Subdivision Havenstone
MLS Listing ID 6897377
Sold Date 07/27/21
Style Craftsman, Traditional
Bedrooms 6
Full Baths 5
Construction Status Updated/Remodeled
HOA Fees $1,760
HOA Y/N Yes
Originating Board FMLS API
Year Built 2004
Annual Tax Amount $8,680
Tax Year 2020
Lot Size 0.300 Acres
Acres 0.3
Property Description
Highly sought after Havenstone in the Brookwood School Community presents this stunning luxury 6 bedroom 5 bath home with a mix of traditional and craftsman elements featuring every extra detail and amazing spacious living concept throughout. Main floor features a 2 story foyer with transom double french glass doors to living study area with bow glass windows, formal dining room with lighted butlers station, 2 story great room with expansive window wall, stone fireplace, guest room with full bath, glass tile details. Newly remodeled kitchen with oversized exotic quartz island, farm sink, new stnless 3 rack dishwasher, microwave, JennAir gas range, subway tile, breakfast w beadboard ceiling, keeping room with stone fireplace. Upper level features oversized owner suite, separate sitting/office & fireplace, spa bath w garden tub & seamless glass shower, triple vanity, large walk-in closet. Additional ensuite bedroom with vaulted ceiling, & 2 split bedrooms with jack n jill bath. Terrace level features in-law suite w full bathroom, bedroom, recreational space, living room, kitchen, dining, and craft or office space. Extras include slate flooring, sound system (Marantz Receiver)surround sound, 5 Boston Acoustic speakers in the main room, two more Boston acoustic speakers in the pool room & 2 more on the patio. Incredible outdoor entertaining with oversized deck, spindle details & composite handrailing, Walkout patio with travertine flooring, under decking, luxury private 7 seat hot tub. New roof in May, fresh paint interior and exterior, new carpeting on all 3 levels. Located within Havenstone gated community with full amenities and close to all surrounding access points, shopping & restaurants.
Location
State GA
County Gwinnett
Area 61 - Gwinnett County
Lake Name None
Rooms
Bedroom Description In-Law Floorplan, Split Bedroom Plan
Other Rooms None
Basement Daylight, Finished, Finished Bath, Full
Main Level Bedrooms 1
Dining Room Great Room, Separate Dining Room
Interior
Interior Features Bookcases, Disappearing Attic Stairs, Double Vanity, Entrance Foyer, Entrance Foyer 2 Story, High Ceilings 9 ft Lower, High Ceilings 9 ft Main, High Ceilings 9 ft Upper, Tray Ceiling(s), Walk-In Closet(s)
Heating Natural Gas, Zoned
Cooling Zoned
Flooring Carpet, Ceramic Tile, Hardwood
Fireplaces Number 3
Fireplaces Type Family Room, Gas Log, Living Room, Master Bedroom
Window Features Insulated Windows
Appliance Dishwasher, Disposal, Double Oven, Gas Water Heater, Microwave, Refrigerator
Laundry In Kitchen, Laundry Room
Exterior
Exterior Feature Private Yard
Parking Features Garage, Garage Faces Rear, Garage Faces Side, Parking Pad
Garage Spaces 3.0
Fence Back Yard, Wrought Iron
Pool None
Community Features Clubhouse, Gated, Homeowners Assoc, Lake, Playground, Pool, Sidewalks, Street Lights, Swim Team, Tennis Court(s)
Utilities Available Cable Available, Natural Gas Available, Sewer Available, Water Available
Waterfront Description None
View Rural
Roof Type Composition
Street Surface Asphalt, Paved
Accessibility None
Handicap Access None
Porch Covered, Deck, Front Porch, Patio
Total Parking Spaces 3
Building
Lot Description Back Yard, Level, Private
Story Two
Sewer Public Sewer
Water Public
Architectural Style Craftsman, Traditional
Level or Stories Two
Structure Type Brick 4 Sides, Stone
New Construction No
Construction Status Updated/Remodeled
Schools
Elementary Schools Craig
Middle Schools Crews
High Schools Brookwood
Others
HOA Fee Include Maintenance Grounds, Reserve Fund, Swim/Tennis
Senior Community no
Restrictions true
Tax ID R5054 458
Ownership Fee Simple
Financing no
Special Listing Condition None
Read Less Info
Want to know what your home might be worth? Contact us for a FREE valuation!

Our team is ready to help you sell your home for the highest possible price ASAP

Bought with Keller Williams North Atlanta
"My job is to find and attract mastery-based agents to the office, protect the culture, and make sure everyone is happy! "






