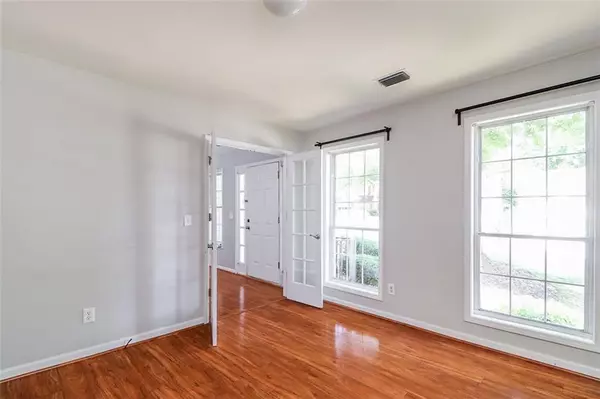$320,000
$299,900
6.7%For more information regarding the value of a property, please contact us for a free consultation.
4 Beds
2.5 Baths
2,140 SqFt
SOLD DATE : 07/14/2021
Key Details
Sold Price $320,000
Property Type Single Family Home
Sub Type Single Family Residence
Listing Status Sold
Purchase Type For Sale
Square Footage 2,140 sqft
Price per Sqft $149
Subdivision Palisades
MLS Listing ID 6895325
Sold Date 07/14/21
Style Traditional
Bedrooms 4
Full Baths 2
Half Baths 1
Construction Status Resale
HOA Fees $200
HOA Y/N Yes
Originating Board FMLS API
Year Built 1994
Annual Tax Amount $3,040
Tax Year 2021
Lot Size 8,276 Sqft
Acres 0.19
Property Description
Duluth is calling your name! 3385 Palisade Lake Drive is located behind Duluth Middle School, and sits in a small quiet cul de sac with plenty of privacy. As soon as you step inside you are greeted by the foyer with gleaming hardwood floors and a separate living room. Living room opens up to the private dining room with a huge floor to ceiling window. White cabinet kitchen is incredibly open and overlooks the two story fireside family room. This kitchen includes updated granite countertops, tile backsplash, and hardwood floors. The fireside family room includes a vaulted ceiling, wall of windows for natural light and room for the entire family. Deck is located off the breakfast area and overlooks nothing but trees for year round views. Upstairs includes an oversized master bedroom with a large walk in closet, double vanity bathroom and separate tub/shower. Three more well sized bedrooms make up the second floor and all have good sized closets, natural light and fresh carpet. Full 1,074 square foot unfinished basement allows for even more possibilities and plenty of storage. Not to mention the basement has exterior access to the backyard and full length of windows for natural light. Located near shopping, schools, public parks and easy access to main highways this home is in a fantastic location. Move-in ready, small quiet community, two car garage, inexpensive HOA and three full levels of living are just a few of the highlights. Don't miss your opportunity to see this home TODAY!
Location
State GA
County Gwinnett
Area 62 - Gwinnett County
Lake Name None
Rooms
Bedroom Description Oversized Master
Other Rooms Garage(s)
Basement Daylight, Exterior Entry, Full, Unfinished, Interior Entry
Dining Room Seats 12+, Separate Dining Room
Interior
Interior Features High Ceilings 10 ft Upper, Double Vanity, High Speed Internet, Entrance Foyer, Low Flow Plumbing Fixtures, Walk-In Closet(s)
Heating Central, Forced Air
Cooling Ceiling Fan(s), Central Air
Flooring Carpet, Hardwood, Vinyl
Fireplaces Number 1
Fireplaces Type Gas Starter, Great Room, Gas Log
Window Features Insulated Windows
Appliance Dishwasher, Disposal, Microwave, Gas Range
Laundry Common Area, Upper Level
Exterior
Exterior Feature Private Yard, Private Front Entry, Private Rear Entry
Parking Features Garage Door Opener, Driveway, Garage, Garage Faces Front, Level Driveway, Kitchen Level
Garage Spaces 2.0
Fence None
Pool None
Community Features Homeowners Assoc, Near Trails/Greenway, Near Shopping, Near Schools
Utilities Available Cable Available, Electricity Available, Natural Gas Available, Phone Available, Sewer Available, Water Available, Underground Utilities
View Other
Roof Type Composition, Ridge Vents
Street Surface Paved
Accessibility None
Handicap Access None
Porch Deck
Total Parking Spaces 2
Building
Lot Description Cul-De-Sac, Landscaped, Private, Front Yard, Wooded
Story Three Or More
Sewer Public Sewer
Water Public
Architectural Style Traditional
Level or Stories Three Or More
Structure Type Brick Front, Frame
New Construction No
Construction Status Resale
Schools
Elementary Schools Chattahoochee - Gwinnett
Middle Schools Coleman
High Schools Duluth
Others
HOA Fee Include Maintenance Grounds
Senior Community no
Restrictions false
Tax ID R6291 039
Special Listing Condition None
Read Less Info
Want to know what your home might be worth? Contact us for a FREE valuation!

Our team is ready to help you sell your home for the highest possible price ASAP

Bought with Re/Max Center
"My job is to find and attract mastery-based agents to the office, protect the culture, and make sure everyone is happy! "






