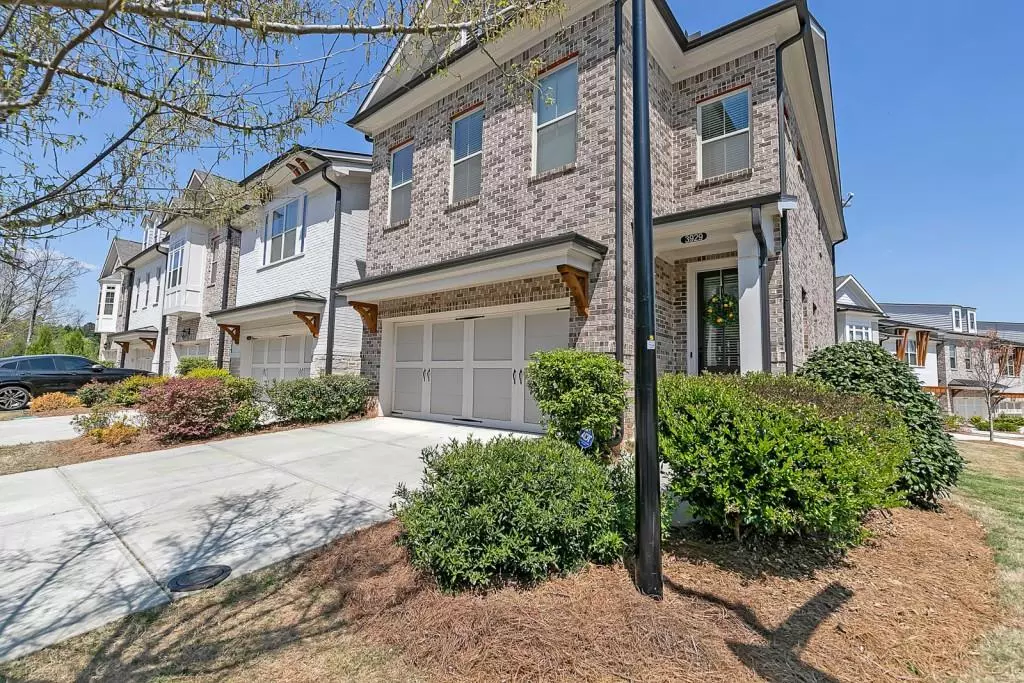$440,000
$439,900
For more information regarding the value of a property, please contact us for a free consultation.
3 Beds
2.5 Baths
2,754 SqFt
SOLD DATE : 06/09/2021
Key Details
Sold Price $440,000
Property Type Townhouse
Sub Type Townhouse
Listing Status Sold
Purchase Type For Sale
Square Footage 2,754 sqft
Price per Sqft $159
Subdivision The Glens At Sugarloaf
MLS Listing ID 6873053
Sold Date 06/09/21
Style Townhouse
Bedrooms 3
Full Baths 2
Half Baths 1
Construction Status Updated/Remodeled
HOA Fees $2,400
HOA Y/N No
Originating Board FMLS API
Year Built 2017
Annual Tax Amount $4,824
Tax Year 2020
Lot Size 3,920 Sqft
Acres 0.09
Property Description
FIVE STARS!! Gorgeous townhouse BRIMMING w/ BEAUTIFUL upgrades! Immaculately maintained and highlighted with designer choices so it truly shows like a MODEL home!! Welcoming foyer opens to great living space, and the end unit location provides extra windows for tons of natural light. Chef's kitchen w/pretty granite, subway backsplash, super large island, and stainless appliances. The open floor plan has kitchen open to dining room and the family room adorned with fireplace and built ins plus wonderful modern shelves. Upstairs is LOVELY and LUXURIOUS master suite with stunning, oversized shower. Two large bedrooms share an elegantly appointed hall bathroom. Extra storage area & full unfinished basement provides tons of storage. Rear deck is the perfect place to dine al fresco. All the extra upgrades makes this completely better than new!
Location
State GA
County Gwinnett
Area 62 - Gwinnett County
Lake Name None
Rooms
Bedroom Description Other
Other Rooms None
Basement Bath/Stubbed, Daylight, Exterior Entry, Full, Interior Entry, Unfinished
Dining Room Open Concept
Interior
Interior Features Bookcases, Disappearing Attic Stairs, Double Vanity, Entrance Foyer, High Ceilings 9 ft Main, High Speed Internet, Tray Ceiling(s), Walk-In Closet(s)
Heating Forced Air, Natural Gas, Zoned
Cooling Ceiling Fan(s), Central Air, Zoned
Flooring Carpet, Ceramic Tile
Fireplaces Type Gas Log, Gas Starter, Great Room
Window Features Insulated Windows
Appliance Dishwasher, Disposal, Dryer, Electric Oven, Gas Cooktop, Gas Water Heater, Microwave, Refrigerator, Washer
Laundry Upper Level
Exterior
Exterior Feature Balcony, Private Front Entry
Parking Features Garage, Garage Door Opener, Level Driveway
Garage Spaces 2.0
Fence None
Pool None
Community Features Dog Park, Gated, Homeowners Assoc, Sidewalks, Street Lights
Utilities Available Cable Available, Electricity Available, Natural Gas Available, Phone Available, Sewer Available, Underground Utilities, Water Available
Waterfront Description None
View Other
Roof Type Composition
Street Surface Asphalt
Accessibility None
Handicap Access None
Porch Deck, Patio
Total Parking Spaces 2
Building
Lot Description Corner Lot, Landscaped
Story Three Or More
Sewer Public Sewer
Water Public
Architectural Style Townhouse
Level or Stories Three Or More
Structure Type Brick 3 Sides, Brick Front, Cement Siding
New Construction No
Construction Status Updated/Remodeled
Schools
Elementary Schools Burnette
Middle Schools Hull
High Schools Peachtree Ridge
Others
HOA Fee Include Maintenance Structure, Maintenance Grounds, Reserve Fund, Termite
Senior Community no
Restrictions true
Tax ID R7205 377
Ownership Fee Simple
Financing no
Special Listing Condition None
Read Less Info
Want to know what your home might be worth? Contact us for a FREE valuation!

Our team is ready to help you sell your home for the highest possible price ASAP

Bought with Atlanta Fine Homes Sotheby's International
"My job is to find and attract mastery-based agents to the office, protect the culture, and make sure everyone is happy! "

