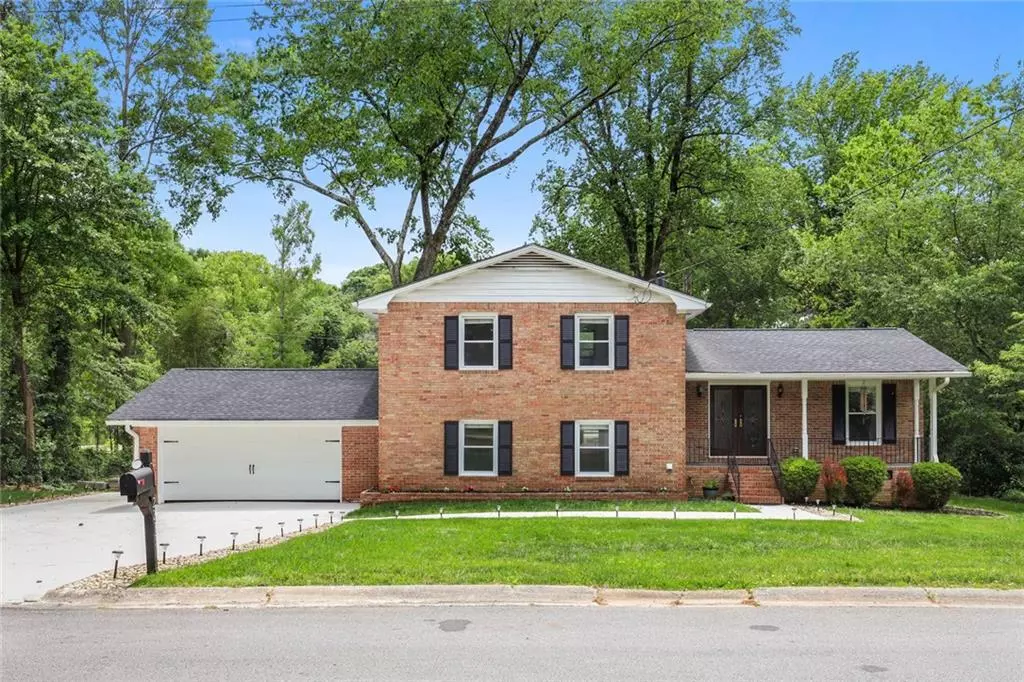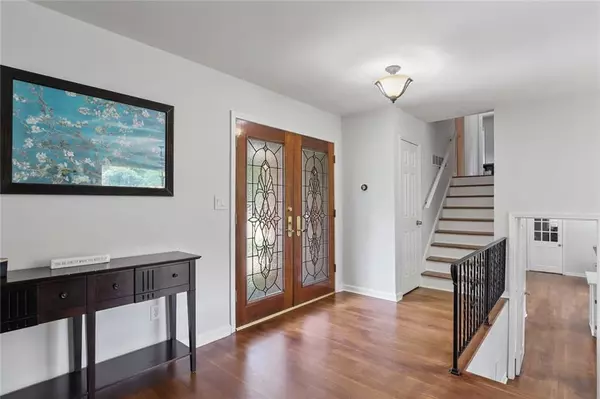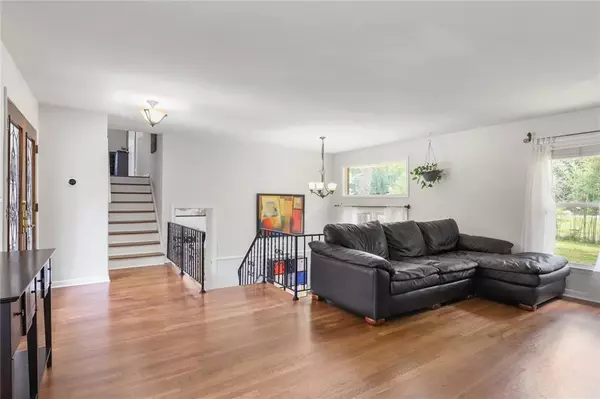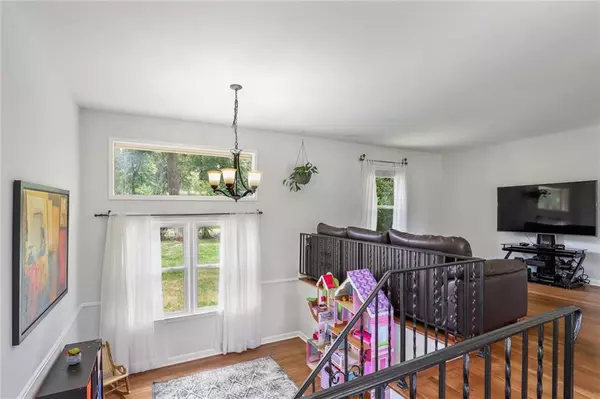$397,000
$414,000
4.1%For more information regarding the value of a property, please contact us for a free consultation.
4 Beds
2.5 Baths
1,991 SqFt
SOLD DATE : 08/07/2021
Key Details
Sold Price $397,000
Property Type Single Family Home
Sub Type Single Family Residence
Listing Status Sold
Purchase Type For Sale
Square Footage 1,991 sqft
Price per Sqft $199
Subdivision Tuxedo Estates
MLS Listing ID 6886869
Sold Date 08/07/21
Style Traditional
Bedrooms 4
Full Baths 2
Half Baths 1
Construction Status Resale
HOA Y/N No
Originating Board FMLS API
Year Built 1966
Annual Tax Amount $2,686
Tax Year 2020
Lot Size 10,301 Sqft
Acres 0.2365
Property Description
Fantastic split level, 4 bedroom, 2.5 bath home in a central location. You are 15 minutes from downtown, Buckhead, Roswell, & Kennesaw with easy access to I-75, I-285, and the 120 Loop. When you drive up, you'll be greeted by the 4,000 PSI extended, wrap-around driveway, which is perfect for all your vehicles, including an RV or a boat. The gorgeous double glass paned front doors welcome you to the large, airy living room that provides tons of natural light and views to the backyard. A smart thermostat will keep your heating & cooling bills down year-round. The primary bedroom boasts a great ensuite with shower & updated fixtures. The additional three bedrooms are also spacious and you will have tons of room for your family & guests to unwind. All the hardwood floors were refinished in May 2021. The kitchen is also updated with quartz counters, white custom cabinets, new stainless steel appliances throughout, and a breakfast bar. Open up the sliding doors in the dining room and you will just love feeling the breeze blow in off the patio and firepit area. Also included with the house is a large-size Kamado Joe ceramic grill. Enjoy gardening, entertaining, & playing in the lovely (one of the largest in the neighborhood) level backyard w/ large mature trees. The oversized 2 car garage is a detailer's dream. It boasts an insulated new garage door and quiet run garage door opener. It also has new insulation throughout, new cabinetry and table solution, an air compressor that are included with the house, along w/ additional lighting, & Swisstrax floors. This house is move-in ready w/ a newer roof (2019), a 16'x12' storage building with a raised loft in the backyard, and new paint throughout the house. Don't delay - book your showing today!
Location
State GA
County Cobb
Area 83 - Cobb - East
Lake Name None
Rooms
Bedroom Description Other
Other Rooms Shed(s)
Basement Crawl Space
Main Level Bedrooms 1
Dining Room Seats 12+
Interior
Interior Features Entrance Foyer, High Speed Internet
Heating Central, Natural Gas
Cooling Attic Fan, Ceiling Fan(s), Central Air
Flooring Ceramic Tile, Hardwood
Fireplaces Type None
Window Features None
Appliance Dishwasher, Disposal, Electric Cooktop, Electric Oven, Microwave, Refrigerator, Self Cleaning Oven
Laundry In Bathroom, Main Level
Exterior
Exterior Feature Private Front Entry, Private Rear Entry, Private Yard, Storage
Parking Features Attached, Covered, Driveway, Garage, Kitchen Level, Parking Pad, RV Access/Parking
Garage Spaces 2.0
Fence None
Pool None
Community Features None
Utilities Available Cable Available, Electricity Available, Natural Gas Available, Phone Available, Sewer Available, Water Available
Waterfront Description None
View Other
Roof Type Composition
Street Surface Paved
Accessibility Accessible Electrical and Environmental Controls, Accessible Full Bath
Handicap Access Accessible Electrical and Environmental Controls, Accessible Full Bath
Porch Deck, Front Porch, Patio, Rear Porch
Total Parking Spaces 2
Building
Lot Description Back Yard, Flood Plain, Front Yard, Landscaped, Level, Stream or River On Lot
Story Multi/Split
Sewer Public Sewer
Water Public
Architectural Style Traditional
Level or Stories Multi/Split
Structure Type Brick 4 Sides
New Construction No
Construction Status Resale
Schools
Elementary Schools Sedalia Park
Middle Schools East Cobb
High Schools Wheeler
Others
Senior Community no
Restrictions false
Tax ID 17078900450
Ownership Fee Simple
Special Listing Condition None
Read Less Info
Want to know what your home might be worth? Contact us for a FREE valuation!

Our team is ready to help you sell your home for the highest possible price ASAP

Bought with Keller Williams Realty Partners

"My job is to find and attract mastery-based agents to the office, protect the culture, and make sure everyone is happy! "






