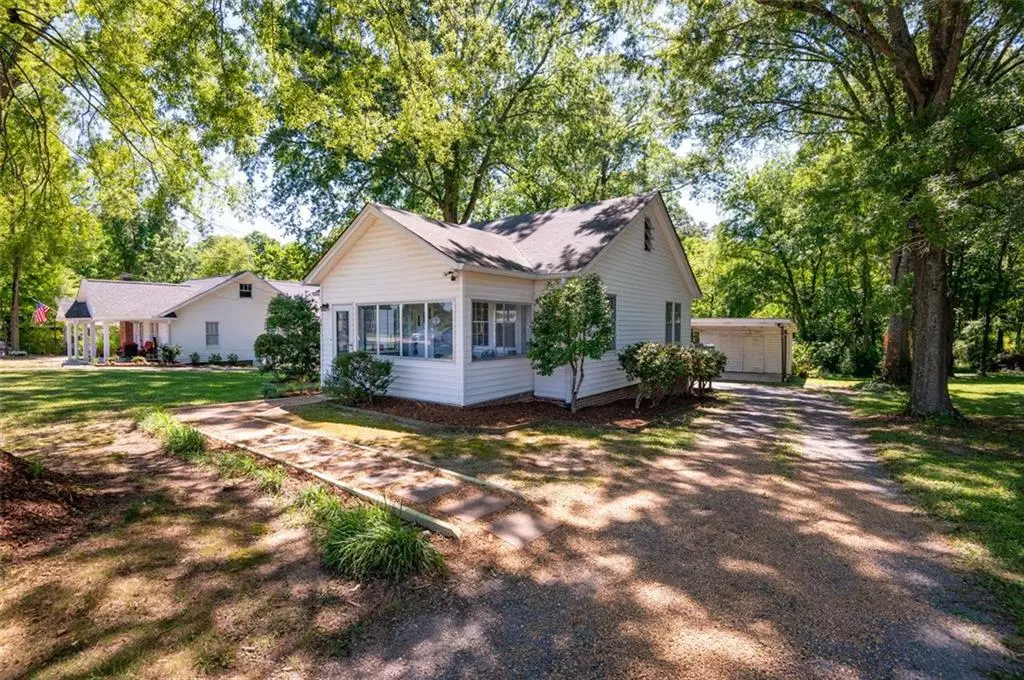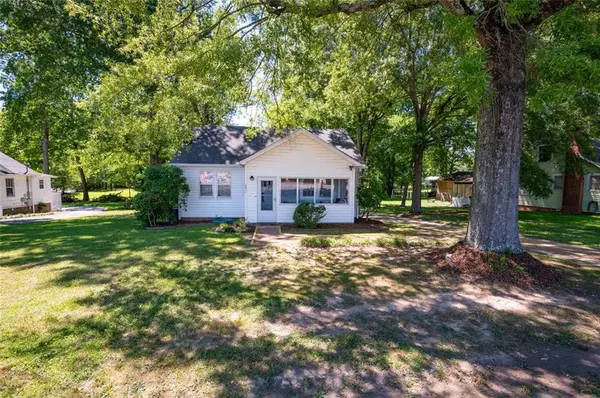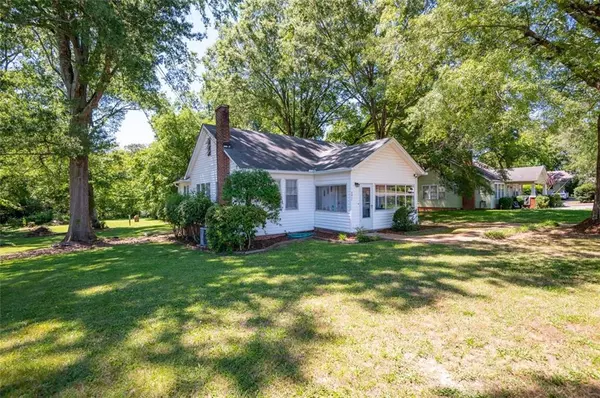$151,500
$159,900
5.3%For more information regarding the value of a property, please contact us for a free consultation.
2 Beds
1 Bath
1,051 SqFt
SOLD DATE : 07/21/2021
Key Details
Sold Price $151,500
Property Type Single Family Home
Sub Type Single Family Residence
Listing Status Sold
Purchase Type For Sale
Square Footage 1,051 sqft
Price per Sqft $144
MLS Listing ID 6898568
Sold Date 07/21/21
Style Cottage, Ranch
Bedrooms 2
Full Baths 1
Construction Status Resale
HOA Y/N No
Originating Board FMLS API
Year Built 1957
Annual Tax Amount $469
Tax Year 2020
Lot Size 0.800 Acres
Acres 0.8
Property Description
Cottage style ranch home just outside the city! Neat, clean and so quaint, 2 bedroom 1 bath, with beautiful hardwood and LVP flooring. You will love the large lot! It is nice and flat in the back with a wooded property line for privacy. The bathroom has been remodeled as well as the kitchen counter tops/backsplash. There is a separate dining room and also a family room/den with brick fireplace. The front porch/sunroom is enclosed with glass windows and a perfect place for morning coffee or relaxing in the evening. Refrigerator and range are only 2 years old. 2 car carport is separate from the house, and attached to a storage building. Super location, convenient to Dalton and Chattanooga, and no doubt move in ready! This will be a great place to call home!
Location
State GA
County Whitfield
Area 350 - Whitfield
Lake Name None
Rooms
Bedroom Description Master on Main
Other Rooms Outbuilding
Basement Exterior Entry
Main Level Bedrooms 2
Dining Room Separate Dining Room
Interior
Interior Features Other
Heating Central
Cooling Central Air
Flooring Hardwood
Fireplaces Number 1
Fireplaces Type Family Room
Window Features None
Appliance Electric Oven, Refrigerator
Laundry Other
Exterior
Exterior Feature Other
Parking Features Carport
Fence None
Pool None
Community Features Other
Utilities Available Electricity Available, Water Available, Sewer Available
View Other
Roof Type Composition
Street Surface Paved
Accessibility Accessible Entrance
Handicap Access Accessible Entrance
Porch Enclosed, Front Porch, Rear Porch
Total Parking Spaces 2
Building
Lot Description Level
Story One
Sewer Septic Tank
Water Public
Architectural Style Cottage, Ranch
Level or Stories One
Structure Type Vinyl Siding
New Construction No
Construction Status Resale
Schools
Elementary Schools Pleasant Grove - Whitfield
Middle Schools North Whitfield
High Schools Northwest Whitfield County
Others
Senior Community no
Restrictions false
Tax ID 1208806000
Special Listing Condition None
Read Less Info
Want to know what your home might be worth? Contact us for a FREE valuation!

Our team is ready to help you sell your home for the highest possible price ASAP

Bought with Peach Realty, Inc.
"My job is to find and attract mastery-based agents to the office, protect the culture, and make sure everyone is happy! "






