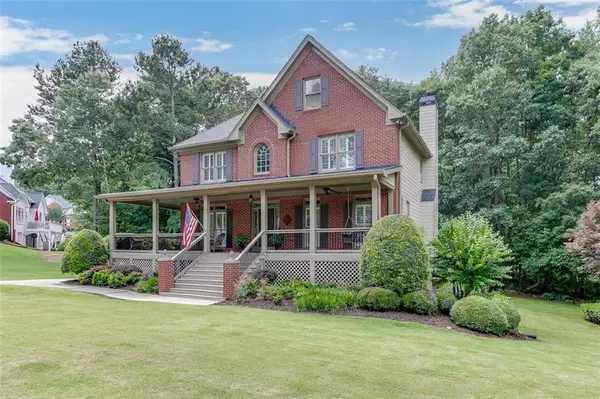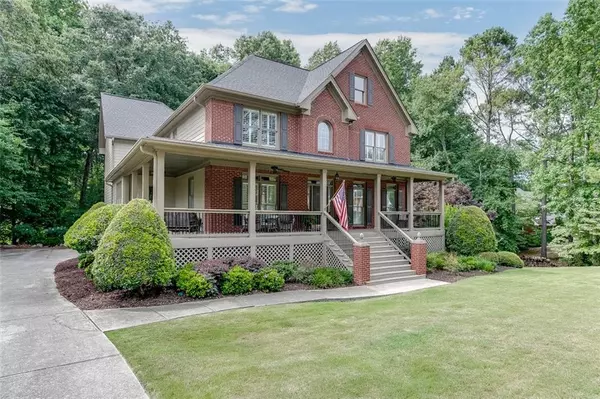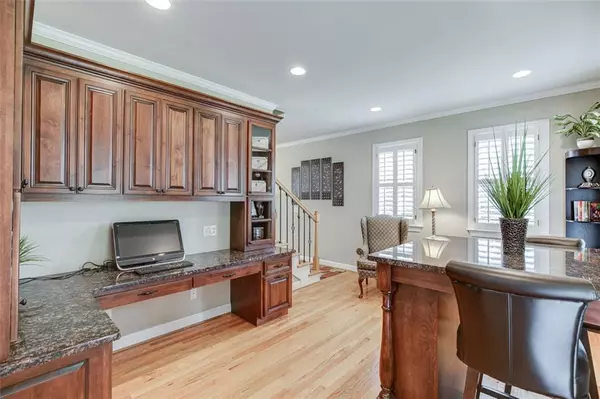$542,675
$529,900
2.4%For more information regarding the value of a property, please contact us for a free consultation.
4 Beds
4.5 Baths
4,337 SqFt
SOLD DATE : 08/09/2021
Key Details
Sold Price $542,675
Property Type Single Family Home
Sub Type Single Family Residence
Listing Status Sold
Purchase Type For Sale
Square Footage 4,337 sqft
Price per Sqft $125
Subdivision Duncans Shore
MLS Listing ID 6896371
Sold Date 08/09/21
Style Traditional
Bedrooms 4
Full Baths 4
Half Baths 1
Construction Status Resale
HOA Fees $900
HOA Y/N Yes
Originating Board FMLS API
Year Built 1998
Annual Tax Amount $5,850
Tax Year 2020
Lot Size 0.610 Acres
Acres 0.61
Property Description
Don't miss this one featuring a wrap-around front porch, finished basement & private wooded lot in Duncan's Shore! Spacious kitchen with loads of stained cabinetry, granite tops, serving bar, tiled back splash, built-in pantry cabinets & a spacious breakfast area. Large family room w/ floor-to-ceiling stone fireplace. Separate formal dining room. Formal living room/office with French doors & built-in workstation cabinets & granite tops. Drop zone area w/ desk workstation. Powder room on main. Site finished hardwood floors on the main level. Laundry room on main. Oversized Master suite w/ sitting area & a private deck area that overlooks the rear yard. Renovated Master bath w/ new cabinetry featuring his & her vanities, granite counter-tops, tiled floor, separate tiled shower and jetted tub and huge
walk-in closet. One secondary bedroom with private bath and two additional secondary bedrooms with J-n-J bath with dual vanities.
Finished daylight basement features a kitchen area, large great room, rec room, game room, bonus room & full
bath as well as additional storage areas. Deck views the private wooded rear yard. Deck gutter system keeps the
basement level patio dry. Extended pavestone patio area w/ fire-pit. Loaded with features throughout including
plantation shutters & wrap around front porch. Terrific amenities including an approx. 50-acre lake, two docks,
boat ramp for small electric motor boats, two pools, two lighted tennis courts with large covered pavilion/dining
area & volleyball area. Proposed new Seckinger high school for the 2022 year.
Location
State GA
County Gwinnett
Area 62 - Gwinnett County
Lake Name None
Rooms
Bedroom Description Oversized Master, Sitting Room
Other Rooms None
Basement Daylight, Exterior Entry, Finished, Finished Bath, Full, Interior Entry
Dining Room Separate Dining Room
Interior
Interior Features Disappearing Attic Stairs, Double Vanity, Entrance Foyer, Entrance Foyer 2 Story, High Speed Internet, Tray Ceiling(s), Walk-In Closet(s)
Heating Central, Forced Air, Heat Pump, Natural Gas
Cooling Ceiling Fan(s), Central Air, Heat Pump, Zoned
Flooring Carpet, Ceramic Tile, Hardwood
Fireplaces Number 1
Fireplaces Type Factory Built, Family Room, Gas Log, Gas Starter
Window Features Insulated Windows, Plantation Shutters
Appliance Dishwasher, Electric Oven, Electric Range, Gas Cooktop, Microwave
Laundry Laundry Room, Main Level
Exterior
Exterior Feature Balcony, Private Yard
Parking Features Attached, Garage Door Opener, Covered, Garage, Level Driveway, Garage Faces Side
Garage Spaces 2.0
Fence None
Pool None
Community Features Homeowners Assoc, Lake, Playground, Pool, Street Lights, Tennis Court(s)
Utilities Available Cable Available, Electricity Available, Natural Gas Available, Phone Available, Underground Utilities, Water Available
View Other
Roof Type Composition, Shingle
Street Surface Asphalt
Accessibility None
Handicap Access None
Porch Covered, Deck, Front Porch, Patio, Wrap Around
Total Parking Spaces 2
Building
Lot Description Back Yard, Level, Landscaped, Front Yard, Wooded
Story Two
Sewer Septic Tank
Water Public
Architectural Style Traditional
Level or Stories Two
Structure Type Brick Front, Cement Siding
New Construction No
Construction Status Resale
Schools
Elementary Schools Duncan Creek
Middle Schools Osborne
High Schools Mill Creek
Others
HOA Fee Include Maintenance Grounds, Swim/Tennis
Senior Community no
Restrictions false
Tax ID R3007A148
Ownership Fee Simple
Special Listing Condition None
Read Less Info
Want to know what your home might be worth? Contact us for a FREE valuation!

Our team is ready to help you sell your home for the highest possible price ASAP

Bought with Engel & Volkers Atlanta
"My job is to find and attract mastery-based agents to the office, protect the culture, and make sure everyone is happy! "






