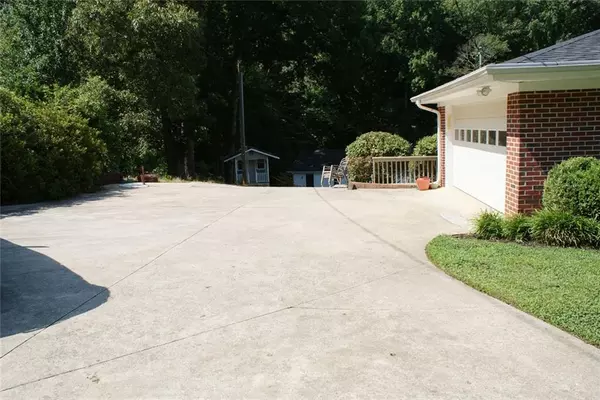$367,000
$350,000
4.9%For more information regarding the value of a property, please contact us for a free consultation.
5 Beds
3 Baths
2,587 SqFt
SOLD DATE : 07/30/2021
Key Details
Sold Price $367,000
Property Type Single Family Home
Sub Type Single Family Residence
Listing Status Sold
Purchase Type For Sale
Square Footage 2,587 sqft
Price per Sqft $141
Subdivision Westview
MLS Listing ID 6910201
Sold Date 07/30/21
Style Ranch, Traditional
Bedrooms 5
Full Baths 3
Construction Status Resale
HOA Y/N No
Originating Board FMLS API
Year Built 1960
Annual Tax Amount $2,400
Tax Year 2021
Lot Size 1.620 Acres
Acres 1.62
Property Description
Don't miss this rare multi-generational property with a sprawling step-less entry, brick, ranch home featuring 3 BR, 2 BA (1 renovated), spacious kitchen with stainless appliances, 2-car garage and is approx. 1563 sq ft. (main living area) with a huge deck overlooking the backyard that is bordered by a creek which feeds into Lake Lanier. The detached vinyl, step-less entry in-law/guest apartment is a converted garage and it features 2 BR, 1 BA, with approx. 1024 sq. ft, huge open kitchen/dining/living area and 1-car garage. Small back porch overlooks private backyard. The main brick home is move in ready and the detached vinyl sided guest apartment is brand new on the inside. Was originally a huge detached garage, it has been converted into an approximately 1024 sq ft fully intact in-law/guest space with newer paved driveway. Cute playhouse with pretty landscaping between the homes too. You have got to see this one quick because it will not last long!
Location
State GA
County Hall
Area 262 - Hall County
Lake Name None
Rooms
Bedroom Description In-Law Floorplan, Master on Main, Split Bedroom Plan
Other Rooms Outbuilding, Second Residence
Basement Crawl Space, Exterior Entry
Main Level Bedrooms 5
Dining Room None
Interior
Interior Features High Speed Internet
Heating Central, Natural Gas
Cooling Ceiling Fan(s), Central Air
Flooring Carpet, Hardwood, Vinyl
Fireplaces Type None
Window Features None
Appliance Dishwasher, Electric Range, ENERGY STAR Qualified Appliances, Microwave
Laundry Laundry Room, Mud Room
Exterior
Exterior Feature Private Front Entry, Private Rear Entry, Private Yard
Parking Features Attached, Garage, Garage Door Opener, Garage Faces Side, Kitchen Level, RV Access/Parking, Storage
Garage Spaces 3.0
Fence None
Pool None
Community Features None
Utilities Available Cable Available, Electricity Available, Natural Gas Available, Water Available
Waterfront Description Creek
View Other
Roof Type Composition
Street Surface Paved
Accessibility Accessible Entrance, Accessible Kitchen
Handicap Access Accessible Entrance, Accessible Kitchen
Porch Deck
Total Parking Spaces 3
Building
Lot Description Back Yard, Creek On Lot, Front Yard, Level, Private, Stream or River On Lot
Story One
Sewer Septic Tank
Water Public
Architectural Style Ranch, Traditional
Level or Stories One
Structure Type Brick 4 Sides, Vinyl Siding
New Construction No
Construction Status Resale
Schools
Elementary Schools Sardis
Middle Schools Chestatee
High Schools Chestatee
Others
Senior Community no
Restrictions false
Tax ID 10071 000041
Ownership Fee Simple
Financing no
Special Listing Condition None
Read Less Info
Want to know what your home might be worth? Contact us for a FREE valuation!

Our team is ready to help you sell your home for the highest possible price ASAP

Bought with The Norton Agency
"My job is to find and attract mastery-based agents to the office, protect the culture, and make sure everyone is happy! "






