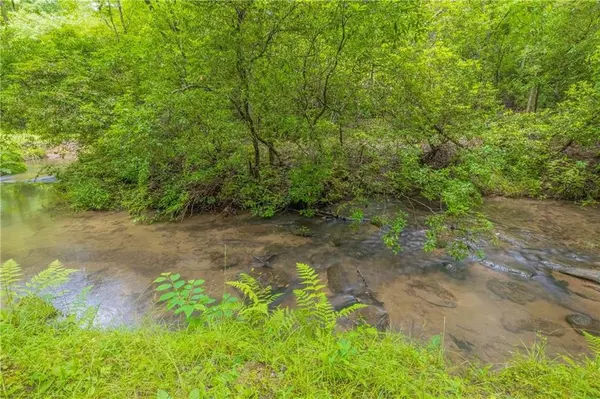$319,900
$319,900
For more information regarding the value of a property, please contact us for a free consultation.
5 Beds
3 Baths
2,696 SqFt
SOLD DATE : 08/13/2021
Key Details
Sold Price $319,900
Property Type Single Family Home
Sub Type Single Family Residence
Listing Status Sold
Purchase Type For Sale
Square Footage 2,696 sqft
Price per Sqft $118
Subdivision Nacoochee Acres
MLS Listing ID 6900121
Sold Date 08/13/21
Style Cabin, Craftsman
Bedrooms 5
Full Baths 3
Construction Status Resale
HOA Y/N No
Originating Board FMLS API
Year Built 1981
Annual Tax Amount $1,635
Tax Year 2020
Lot Size 3.300 Acres
Acres 3.3
Property Description
This home features a warm welcoming interior with exposed beams and wooden accents. The main floor comprises a master bedroom, a spacious living room with a stone fireplace, and a bonus room that could be a dining room or den. The home's kitchen has been well-maintained, including granite countertops, tile backsplash, wooden cabinetry, a pantry, a stainless-steel refrigerator, and a smooth-top stove. As you climb the living room stairs, you will find another large bedroom with a full bath. Downstairs you will find a finished basement equipped with three bedrooms, a bathroom, and a utility room with storage and additional washer/dryer hookups. Outside from the home's back porch, you can hear the tranquil sounds of the creek as you enjoy your morning coffee Or just sit on the back porch listing to the rain hit the tin roof. Additionally, the home's exterior displays a mature yard, ample parking, a wrap-around driveway, carport, and storage building. Come see this peaceful woodland home as it is perfect getaway for anyone looking for privacy. Lastly, This property is in an excellent location if you enjoy visiting the town of Helen, Georgia! You are only about 10 mins. away from the town to enjoy all the entertainment. This would be a very EASY cabin to turn into a Airbnb, VRBO! Well maintained and ready to move in / Rent!
Location
State GA
County Habersham
Area 285 - Habersham County
Lake Name None
Rooms
Bedroom Description Master on Main, Split Bedroom Plan
Other Rooms Outbuilding
Basement Exterior Entry, Finished, Finished Bath, Full
Main Level Bedrooms 1
Dining Room None
Interior
Interior Features Beamed Ceilings, High Ceilings 9 ft Lower, High Ceilings 9 ft Main, High Ceilings 9 ft Upper
Heating Central, Electric
Cooling Ceiling Fan(s), Central Air
Flooring Carpet, Concrete, Vinyl
Fireplaces Number 1
Fireplaces Type Gas Log, Glass Doors, Living Room, Masonry
Window Features None
Appliance Dishwasher, Electric Oven, Range Hood, Refrigerator
Laundry In Basement, Main Level
Exterior
Exterior Feature Balcony, Private Front Entry, Private Yard, Storage
Parking Features Assigned, Carport, Level Driveway
Fence None
Pool None
Community Features None
Utilities Available Electricity Available, Water Available
Waterfront Description Creek, River Front
View Other
Roof Type Metal
Street Surface Gravel
Accessibility None
Handicap Access None
Porch Covered, Rear Porch
Total Parking Spaces 3
Building
Lot Description Creek On Lot, Level, Stream or River On Lot, Wooded
Story One and One Half
Sewer Septic Tank
Water Well
Architectural Style Cabin, Craftsman
Level or Stories One and One Half
Structure Type Cedar
New Construction No
Construction Status Resale
Schools
Elementary Schools Fairview - Habersham
Middle Schools North Habersham
High Schools Habersham Central
Others
Senior Community no
Restrictions false
Tax ID 005 003
Ownership Fee Simple
Financing no
Special Listing Condition None
Read Less Info
Want to know what your home might be worth? Contact us for a FREE valuation!

Our team is ready to help you sell your home for the highest possible price ASAP

Bought with Keller Williams Lanier Partners
"My job is to find and attract mastery-based agents to the office, protect the culture, and make sure everyone is happy! "






